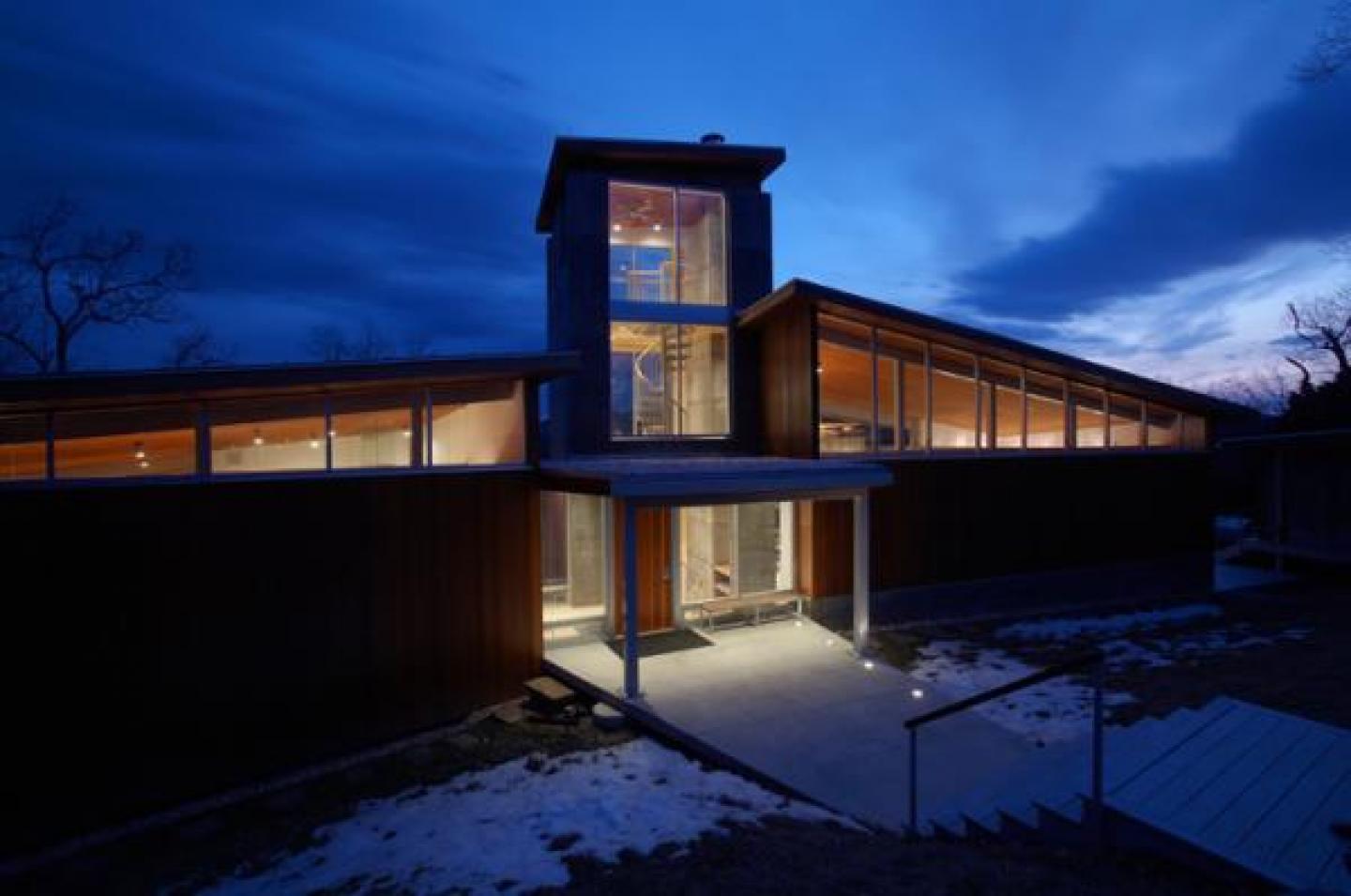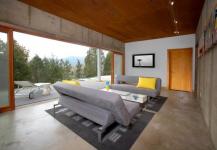SHENANDOAH RETREAT HOUSE CATEGORY: RESIDENTIAL ARCHITECTURE
Warren County, Virginia, United States
3600 Square Feet, Cost withheld at Owner’s request
Completed Summer 2007
Program:
A couple from the National Institutes of Health has built this weekend house as a gathering place for family and friends, and as a place to retreat from Washington DC to pursue their interests in hiking and kayaking. The owners sought a clean, modern aesthetic that fits with the site and takes advantage of the panoramic views of the Blue Ridge Mountains. Located in a small clearing in the woods on the North Fork of Virginia’s Shenandoah River, this 24-acre property stretches from a steeply wooded mountainside north to a grassy flood plain bordering the River to the south. Their program included a 2-bedroom, 2 1/2-bath main house with other flexible spaces. They also looked for ample wall space to display a growing art collection. The charge for the Architects was to create a minimalist aesthetic while relating to the regional agrarian vernacular forms such as sheds and concrete fire towers. For maximum functionality the design was to integrate custom built-in storage and furniture with modern furnishings to be purchased.
Design Concept:
The mass of the house is designed as a composition of smaller forms that follow the site contours. The scale of the House grows from an open deck area at the west side of the clearing, to a four-story tower scaled to relate to that of the east tree line. Beyond the tower, the one-story Master Bedroom wing nestles into the woods for a more intimate setting. In general, all main rooms face south, and have angled glass walls for optimal solar exposure and solid north walls to provide a thermal barrier against winter wind. In the main living space, transparency and lightness creates a home that also feels like a modern art gallery in the new sense that the architecture is not just a backdrop to the art but a compliment.
A concrete bridge leads to the Entry Hall where the Stair Tower emerges as the central organizing element, separating the house’s private Master Bedroom wing from the open Kitchen, Living, and Dining areas of the Great Room. Intended as a vertical gallery for the couple’s art collection, the Tower and its integrated Heat-Crete fireplaces create a central hearth element. Cantilevered from this tower is the loft area, framed by a custom steel, glass, and wood desk rail system which creates a cozy space within the larger volume. On the north side of the Great Room and Master Bedroom wings, a bank of closets, mechanical space, benches, and shelves line the circulation spine. Along these walls, giant custom sliding panels accommodate the paintings by the client’s son for display. The opposite wall features a steel frame and glass wall tilted towards the south, leaving a place for the informal Dining area. Built-in benches surround a custom aluminum foam table, which blends with the aluminum windows and glass wall, underpinning the minimalist aesthetic, which is warmed by the wood banquette.
The lower level has a large family room, mud room and guest suite with sliding glass doors that open onto a large terrace, thus creating a strong connection to the outside. By locating the second bedroom beneath the deck, more living space is gained without increasing the scale of the house. The combination wood and concrete deck connects the kitchen area to the screen porch pavilion. Outdoor cooking and entertaining revolve around the built-in concrete grill center. Roof runoff is collected in an adjacent river-rock drain bed and concrete basin.
The lighting concepts feature several unique ideas. The tower has a custom vertical track, which is 30 feet tall that provides for large scale uninterrupted vertical art. The circulation spines in plan are defined by track heads on pendant arms. The kitchen uses track lights lining the walls to define a lower space within the Great Room volume. The
2007










