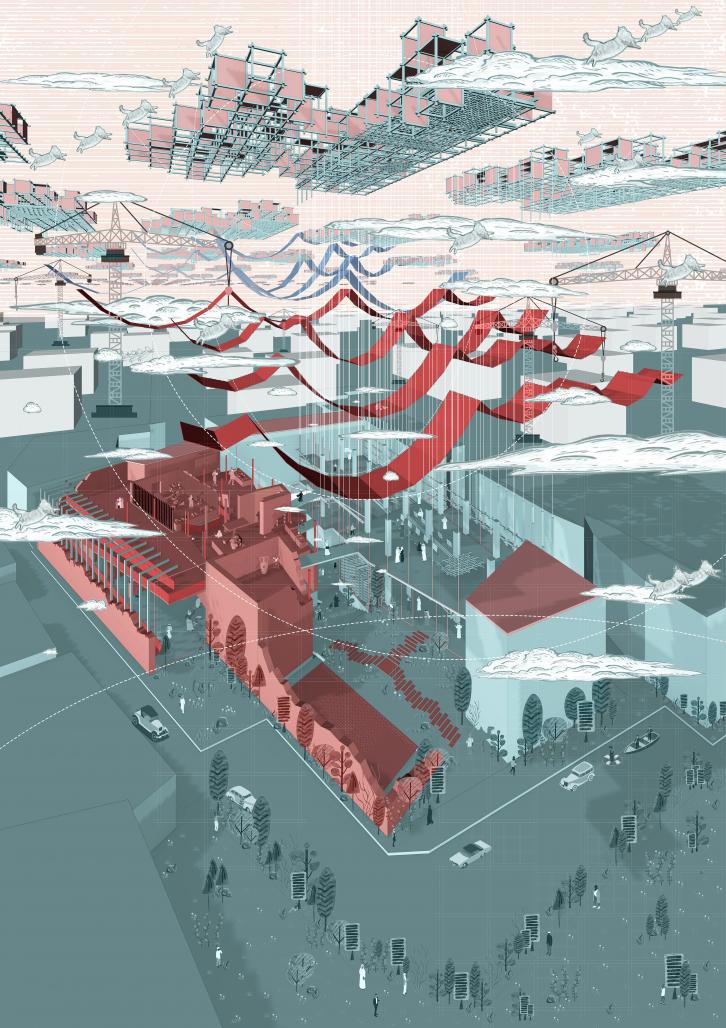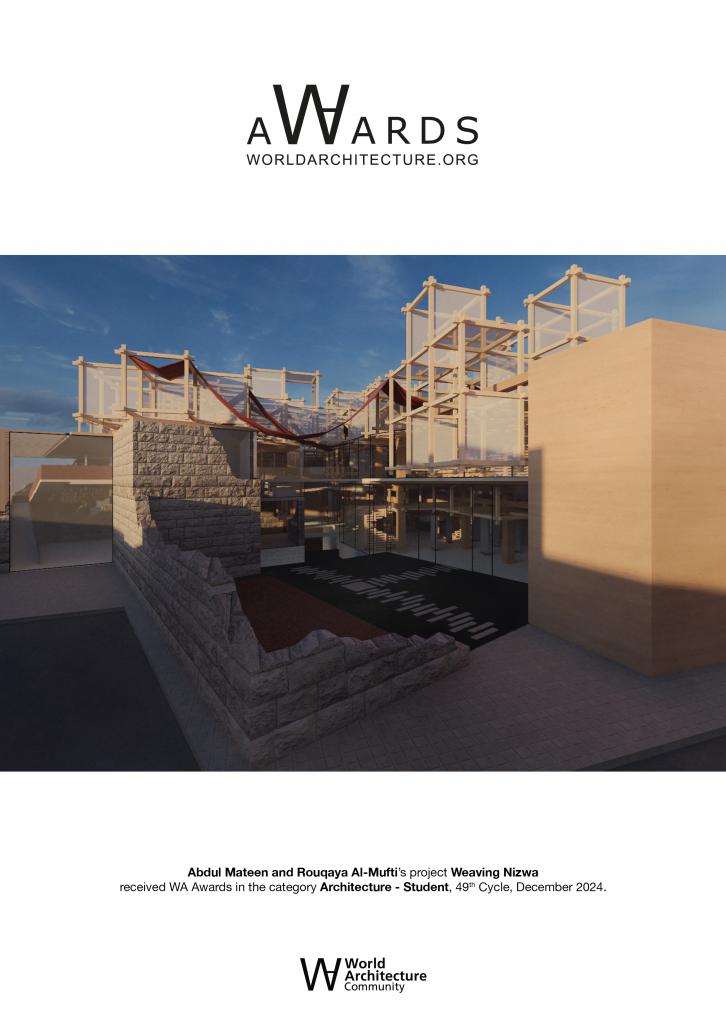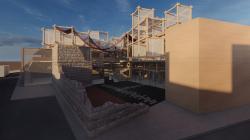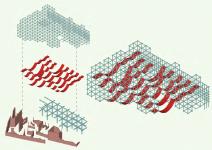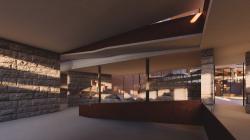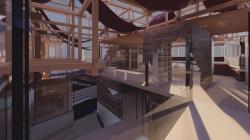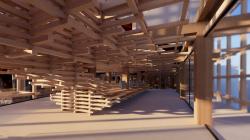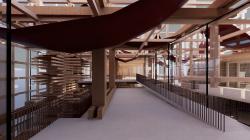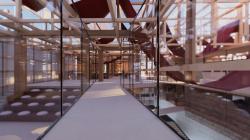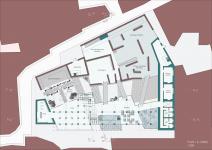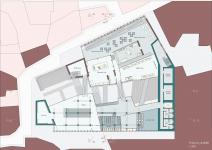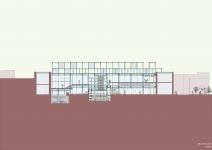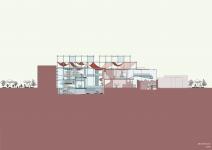Architectural preservation is often viewed as a noble pursuit, but in truth, it can be a fallacy. The essence of preservation, though rooted in good intentions, can lead to the loss of a building’s authentic identity. In the case of the ArCHIAM Research Center in Nizwa, Oman, located on a historical ruin site, the design embraces both the old and the new, creating a dynamic fusion rather than simply attempting to preserve. The project features two distinct parts, the old and the new, intricately woven together through footbridges and a stepped garden. This approach is inspired by the traditional weaving practices of Nizwa, reflecting the region’s cultural heritage.
The garden spaces not only serve as visual connectors between the two sections but also breathe life into the project. They step down alongside a water feature, reminiscent of the natural landscape and the Aflaj irrigation system of Nizwa, blending the past with the present. The project’s integration into the urban fabric aims to revive the area, introducing modern technologies while paying homage to the region’s rich history and cultural heritage.
The design philosophy embraces the imperfection of the old and damaged structure, celebrating its history and integrity. Modern materials and technologies are seamlessly integrated to revitalize the space.
In terms of spatial programming, the division between the old and the new is thoughtfully considered. The old structure houses the research facilities and art exhibitions, ensuring that these areas always maintain a sense of connection with the past. These spaces serve as a constant reminder of the site’s history and the continuity of knowledge and culture. The communal spaces, on the other hand, are placed within the new structure, allowing for modern interactions and fostering a sense of community.
The materiality of the project further emphasizes this balance between the old and the new. The new portion of the building is constructed predominantly with timber, featuring a timber grid structure and micro-elements, with glass used for enclosures. This choice of materials conveys a sense of warmth, sustainability, and modernity. In contrast, the old structure retains its original stones, with steel elements used for structural connections and micro-elements, while some timber is incorporated to add warmth and a sense of continuity. This material juxtaposition enhances the dialogue between the two parts of the project, creating a harmonious balance that honors both the past and the future.
2024
Site Location: Nizwa, Oman
Total Area: 3,000m^2
Program: Research and Community center
Materials: Existing Stone, Timber, Steel, Glass & Fabric
Sustainable features: Stepped garden space to create a green environment, Fabric shading system to reduce harsh sunlight, Aflaj water system to irrigate and reduce temperature & Vernacular materials to reduce carbon footprint.
American University of Sharjah
Designers: Rouqaya Al-Mufti & Abdul Mateen
Instructor: Professor Igor Peraza
Weaving Nizwa by Abdul Mateen in Oman won the WA Award Cycle 49. Please find below the WA Award poster for this project.

Downloaded 0 times.
