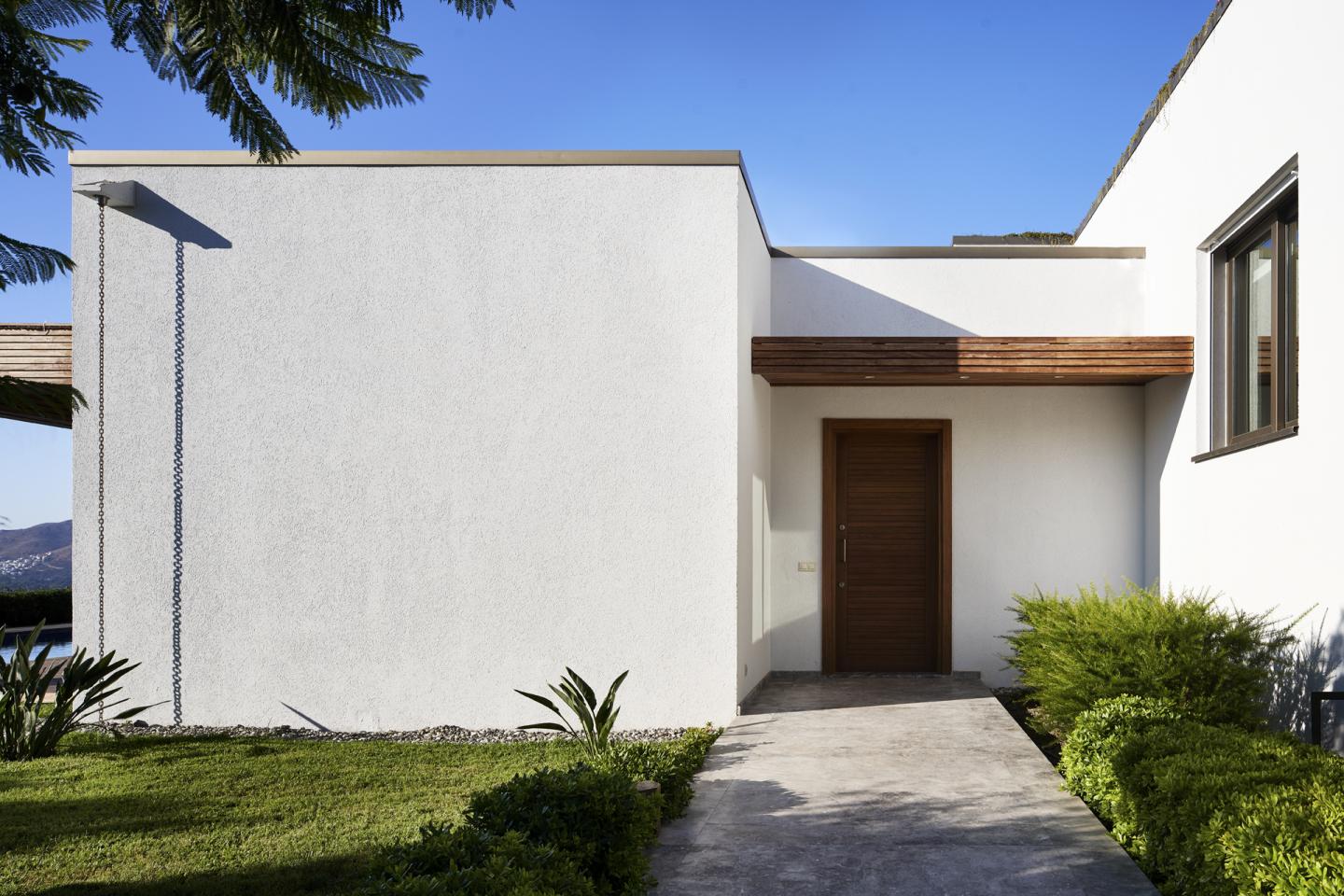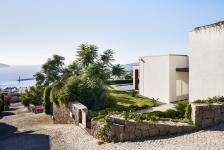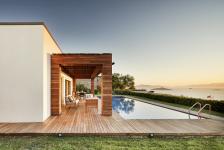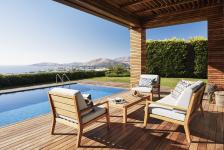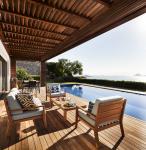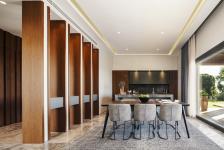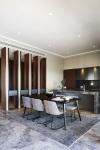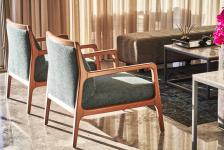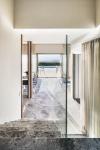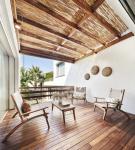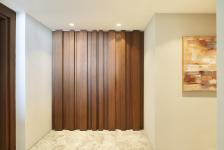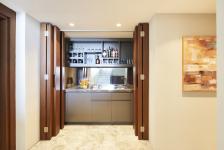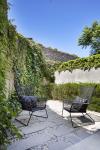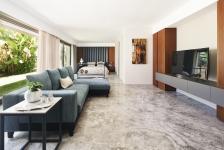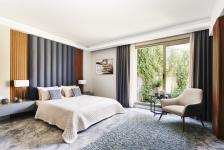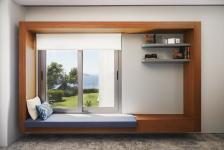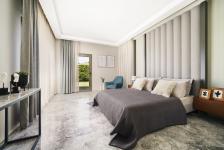Veranda Turgutreis house is one of seven private housing units, designed and built by Yalın Tasarım, in collaboration with Serhatlı İnşaat. The construction phase of the seven unit, multi-unit housing project was started in 2014; while the interior project of the "Veranda Turgutreis House" was completed in 2020.
The project is located in one of the most beautiful spots of Bodrum, Muğla: Turgutreis. With its breathtaking view; the project sits on the hillside with a wide-open, breathtaking view of the Aegean Sea. The large windows of the house allow the household to stray away from the complexity of the city while facing the nature and flooding natural light inside the house.
The exterior spaces and furniture, blend in with the architecture and the natural environment of the Veranda Turgutreis House. All together making up a harmonic whole that also showcases the design approach that was carried inside.
Nature, which is what makes the Veranda Turgutreis House special: Natural materials were used in all spaces inside as well as the outside. The flooring of the house was made up of large cut marble slabs, while natural wood finishes were used for the custom-built items in every space. The furniture were chosen to provide harmony inside the house, without disturbing the existing language between the custom-built items and the finishes. Natural finishes and calm colors were chosen to create a warm environment. All furniture that were built have been carefully designed to provide modernity and minimality, while following the motto: Less is more.
2019
2020
Project Name: Veranda Turgutreis House
Function: Residential, Multi Units Housing
Plot Area: 1000 sqm
Floor Area: 450 sqm
Project Director - Sinem Serhatlı
Design - Yalın Tasarım Architecture
Construction - Serhatlı İnşaat
