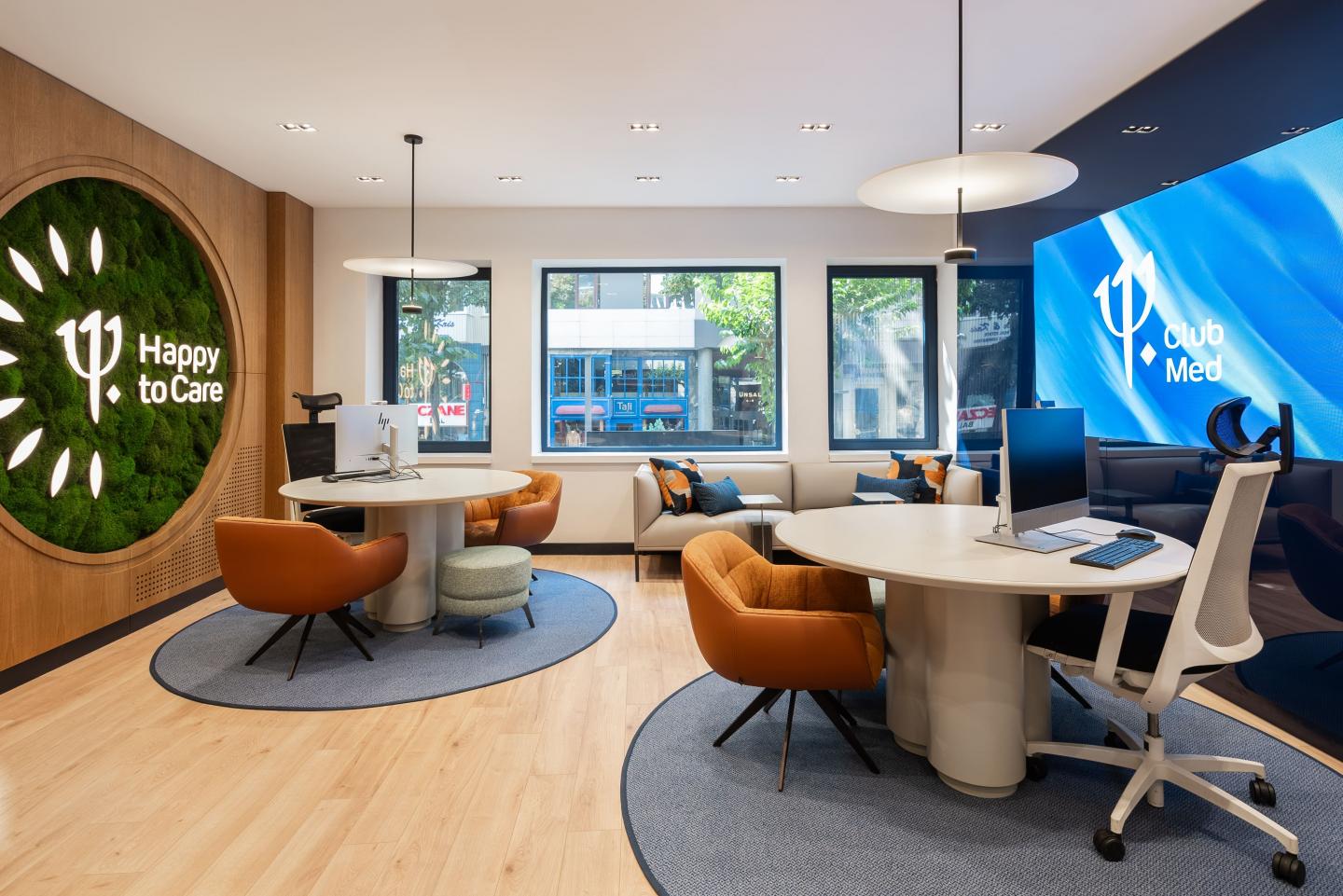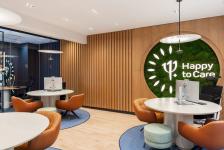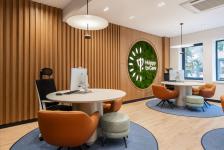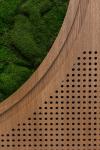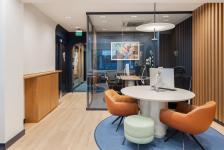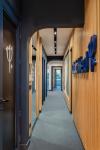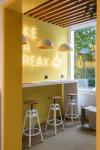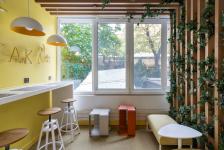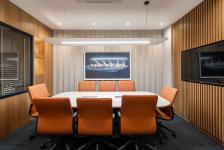The design and implementation of the interior design project for the Turkey Headquarters of the international tourism company Club Med, in Nişantaşı, Istanbul, on one of the city's most prestigious and busy streets, was carried out by Yalın Tasarım Mimarlık in 2024. The office project, which has a closed area of 180 m2 and a capacity of 20 people, required progress without any structural revision during the design and implementation process, since it is located in a historical building. During the interior design phase, focusing on Club Med's corporate identity, open and closed office areas and a compact sales area visited by customers were planned within the boundaries of the existing building. The design language was designed to create a modern, warm and inviting office. Minimal and timeless details were brought together with the vibrant colors of the tourism company and warm-toned wooden areas. Illuminated "green wall" and "media wall" designs were also designed to increase the visibility of the office, which is located on one of the busiest and most prestigious streets of Istanbul. A coffee corner serving the open office was designed dynamically with vibrant yellow tones. A multi-purpose meeting room, which can be used as a "work station" by the international teams of Club Med, an international company, during their office visits, was designed by taking acoustic measures.
The interior design process was completed in 4 months and the implementation process was completed in 2.5 months with maximum efficiency and was completed in time for the season opening of the tourism company.
2023
2024
Project Name: Club Med - Turkey Headquarters
Function: Office
Area: 180 sqm
Sinem Serhatlı, Adnan Doruk Namyeter, Mertcan Eken
Favorited 1 times
