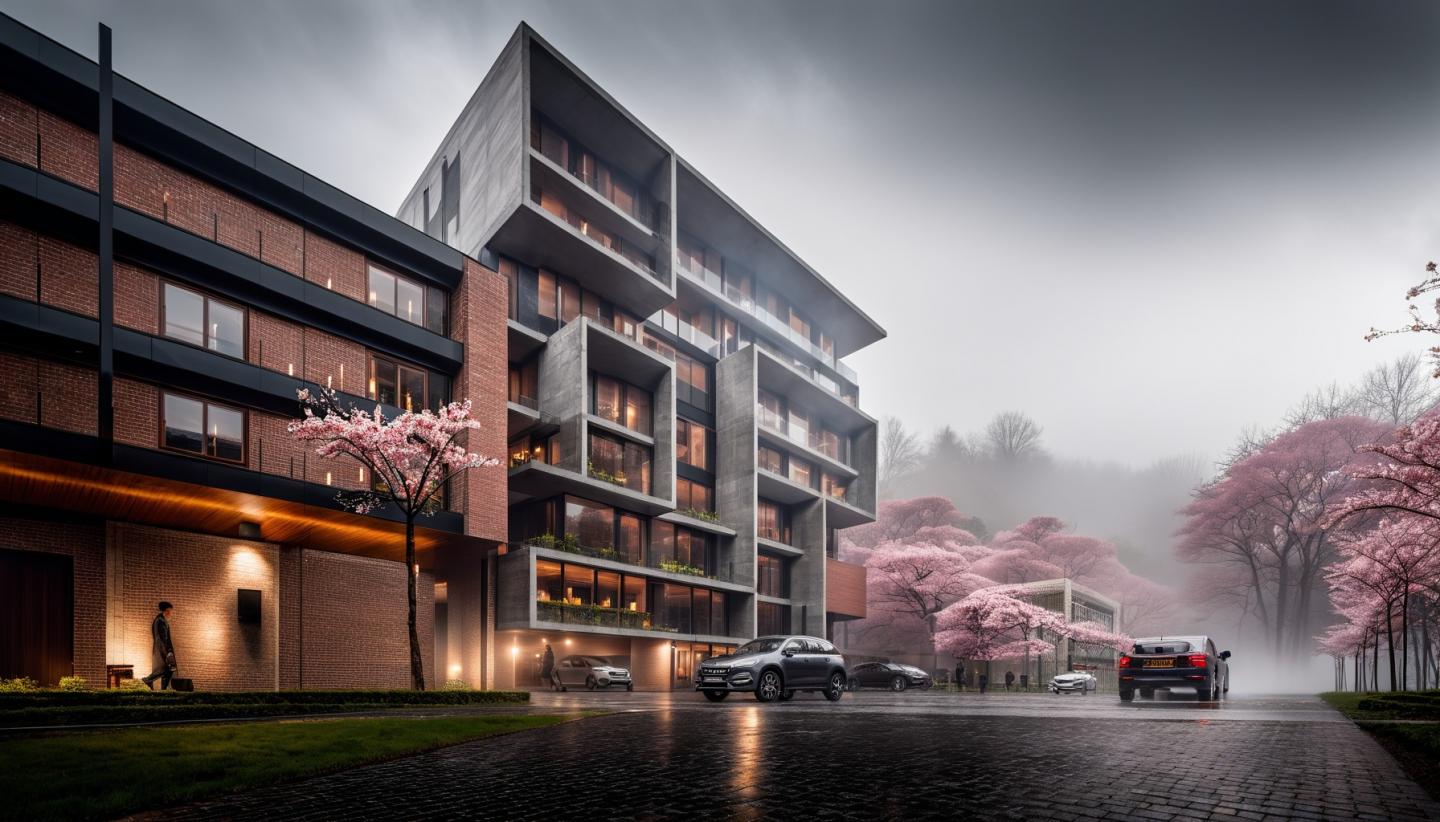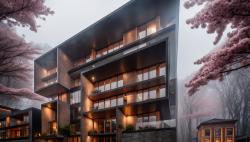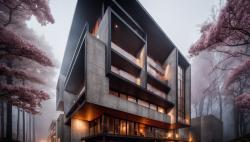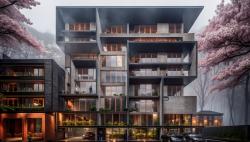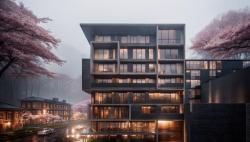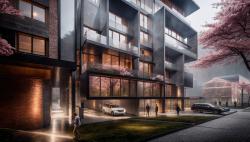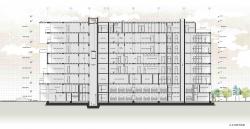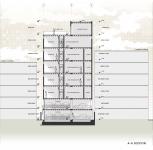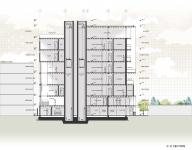The project is located in the city of Lubumbashi in the Democratic Republic of Congo. There is a housing shortage in Congo, as in every country in Africa, and the project aims to address this shortage. There are 3 double height shops on the ground floor and 30 apartments on the upper floors. We try to bring a unique solution to every project we design. Repeating floors, a design that repeats itself in the neighboring structure is not something we do. In this project we designed as Mix Use, we tried to define an architectural character with the unity of different frames. The frame, which does not mean anything on its own, created a pattern with the unity and gained meaning. An attempt was made to ensure the privacy of the spaces here by setting back one side of the project due to the neighboring building. The L-shaped plan was used as the entire block. There are 2 staircases and 2 elevators in the building. The vehicle ramp that reaches the mezzanine floor allows the rear of the mezzanine floor to be used as a car park. There is a total of 30 parking spaces in the building. Each flat has balconies of different sizes. The balcony designs on the facade define an identity with protrusions and consoles in different directions on the facade. On the last floor, there are 2 flats on the front side and at the back there is a semi-open walking area and a gym. The building will exist as a new voice in the city with its facade architecture changing from the ground floor to the top floor.
2024
G mezzanine 6 floors
30 apartments
Selim Senin
Alev Doru
Bilgehan Kucukkuzucu
