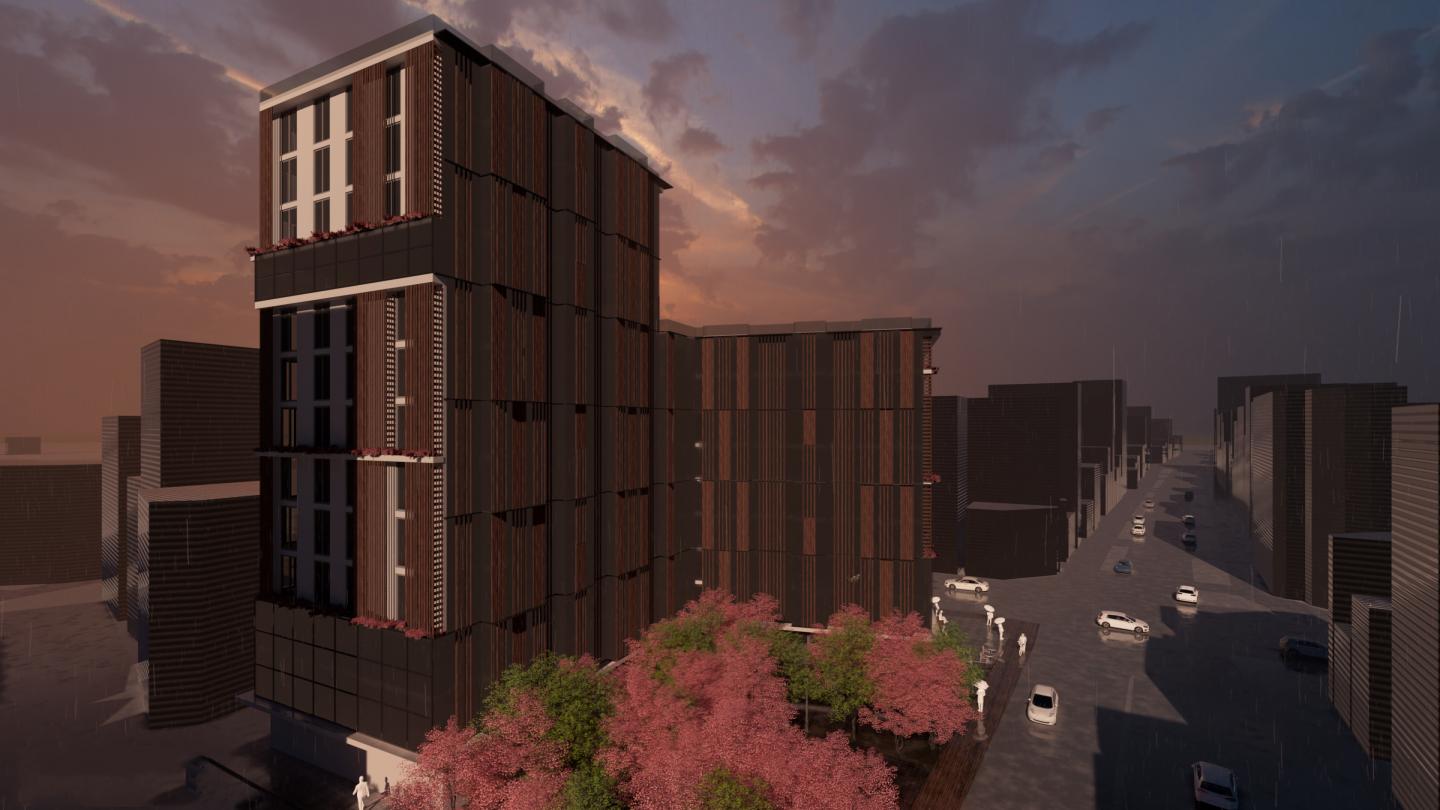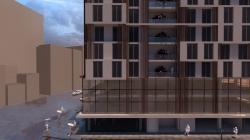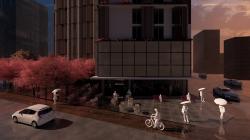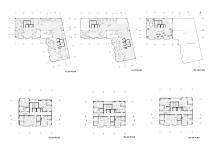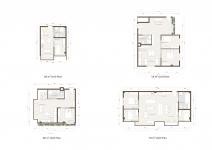Med/house is a residential project located in Bunkyo, Tokyo, that emphasizes the balance between modern life and nature. This project respects the natural texture of Bunkyo while adopting a contemporary design approach. Its main goal is to create a warm, sustainable and local living space. With its structure that completely invites city life into itself on the ground floor, it aims to be an original living space in Bunkyo. It highlights a new lifestyle in the city with its social, commercial and residential unity.
The rich resources of the region, such as local wood materials, were used in the project. Beyond being an aesthetic element, wood is also an expression of a building approach that is compatible with the environment. Its natural texture makes living spaces more inviting by providing both warmth and naturalness to the spaces. Functionality and user comfort were prioritized in Med/house.
While designing this project, the areas that people from different age groups in Bunkyo are interested in and the actions they tend to under the influence of local culture were analyzed in detail. As a result of these analyzes, residential interiors and social areas were designed for lifestyles that are suitable for the needs of different age groups.
Although Med/house is located on a flat surface, a careful layout plan was created by considering environmental and visual elements in its design. The lake view to the north was one of the focal points of the project and the residences were arranged in a way that they would experience this view. The ground floor was designed as a transition area that seamlessly welcomes pedestrian and transportation movements in the surrounding area, and this area, which also includes the metro entrance, was turned into a center for spontaneous encounters and social interactions.
The ground floor was designed as a public area with an understanding that aims to completely integrate with the city. This floor offers a transition area that supports the social interactions of urban life. Enriched with open cafes, small green gardens and walking paths, the ground floor functions as a public space that breathes into the dense urban texture of Bunkyo.
The meditation areas placed between the residential level and the ground level offer residents a peaceful escape point. Enriched with natural light and wooden textures, these areas aim to increase mental serenity. While preserving the privacy of the residents, the meditation areas allow them to recharge their batteries in a calm environment by isolating themselves from the dynamism of the city.
Despite the dense urban texture of Bunkyo, the project offers its residents a peaceful life with green areas. This design, which reflects traditional Japanese aesthetics and blends minimalism with modernity, offers flexible spaces that adapt to individual lifestyles. Med/house stands out as a space that integrates local culture, nature and modern life. It is not just a housing project, but a model for sustainability and community life. The project contributes to the urban identity of Bunkyo and offers its residents a unique and contemporary living experience.
2023
The 'Med/house' project was designed in full compliance with local construction guidelines in Tokyo's high seismic risk area. Rubber isolators integrated into the foundation of the structure effectively distribute seismic loads, increasing earthquake safety and providing flexibility in accordance with local regulations. The housing units are arranged in modular plans of 30, 45, 60 and 75 square meters to meet different living needs. While the structure's safety is ensured by using columns and beams in the load-bearing system, this design meets the requirements in terms of earthquake resistance and structural strength in line with local construction standards. Glass curtain walls meet both aesthetic and structural requirements, adapting to local environmental conditions
Designer: Güliz Lise
Instructor: Prof. Dr. Mustafa Emre Ilal
