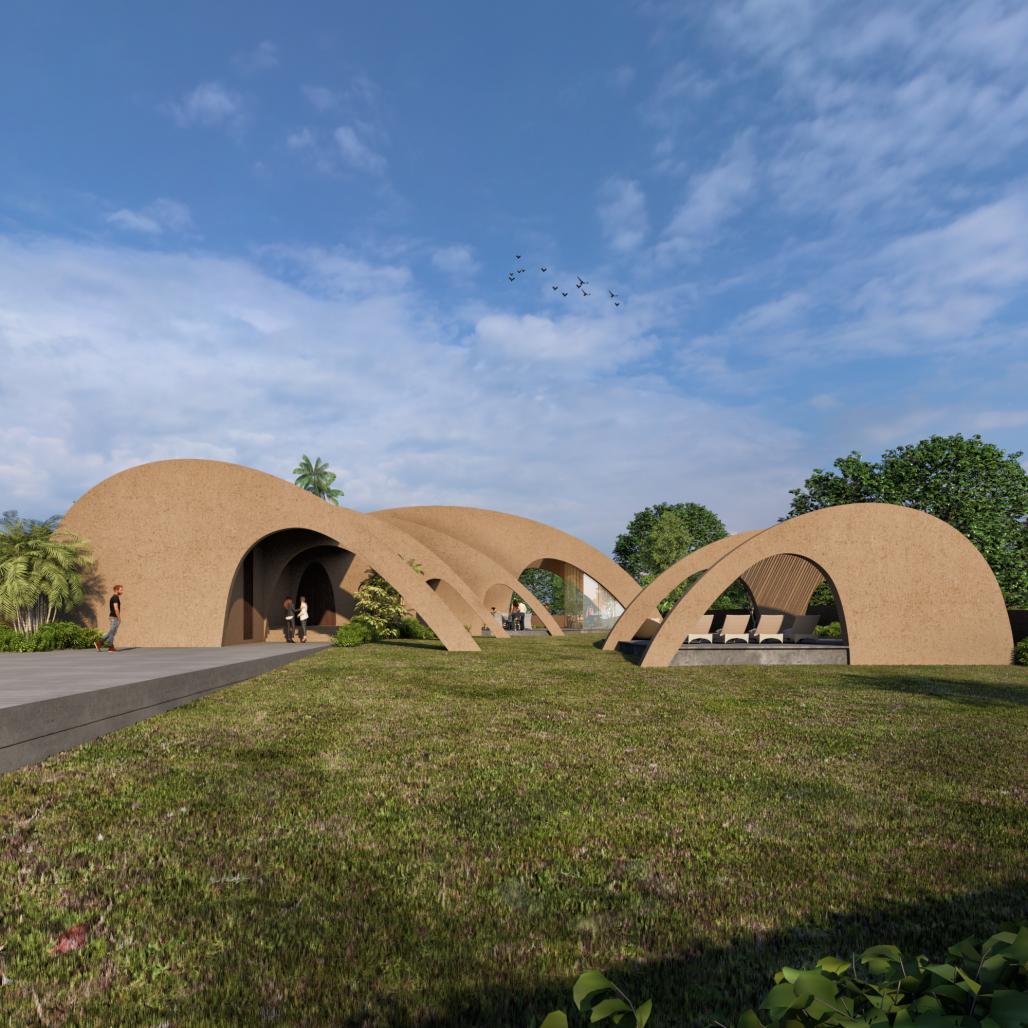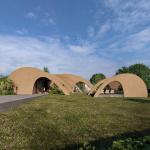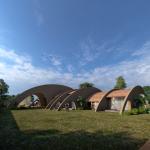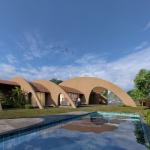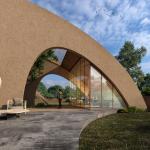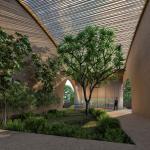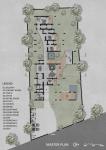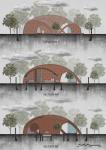The Earth Home is a private house being built on a site of 2830 sq.m. In Gandhinagar, Gujarat, India. A series of load bearing arches sequentially create volumes of varying heights along the southern boundary of the site orienting all the inner volumes towards the north.
This single level home is being built with stabilized earth blocks created on site with the soil excavated for the foundations. Being built by local artisans and workers, all the materials proposed to be used are from within the site or from a 30 km radius. It is designed to be built with minimal steel and concrete, with the earth block walls acting as structural frames. The shallow vaulted roofs will be made in foam concrete, a light weight, strong material made of 80% recycled materials, minimal water and minimal energy during production. Each room opens into an outdoor sheltered transitional space to mitigate heat gain. The temperature within this region vary from 30° to 50° for most of the year.
The 450mm thick stabilised earth brick walls, orientation of room towards the north, internal courtyard, sheltered outdoor decks, insulated foam concrete roof, collectively will contribute towards creating an extremely energy efficient house that will not require mechanical cooling. Rain water harvesting, water recycling, harnessing solar energy, the use of natural materials & contract labor render this house sustainable in context to its site orientation & the climate of the region. The Earth Home exemplifies context and sustainability, designed to have naturally cool interiors by the choice of materials and the way it is designed.
2023
--
Design Company: Sanjay Puri Architects.
Lead Architect: Mr. Sanjay Puri.
Design Team – Ms.Sanya Gupta, Mr.Sakib
Earth Home by SANJAY PURI ARCHITECTS in India won the WA Award Cycle 49. Please find below the WA Award poster for this project.

Downloaded 0 times.
