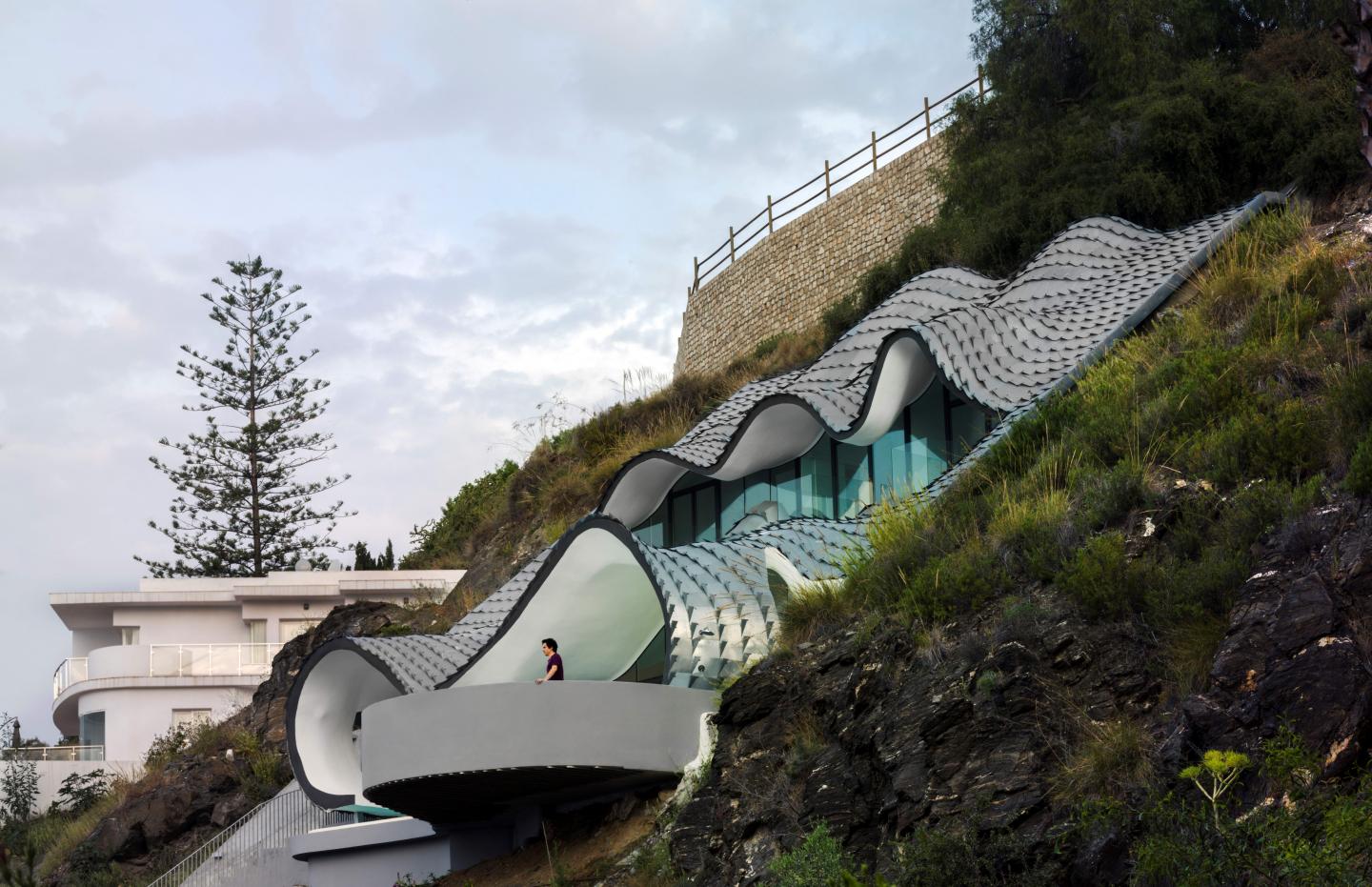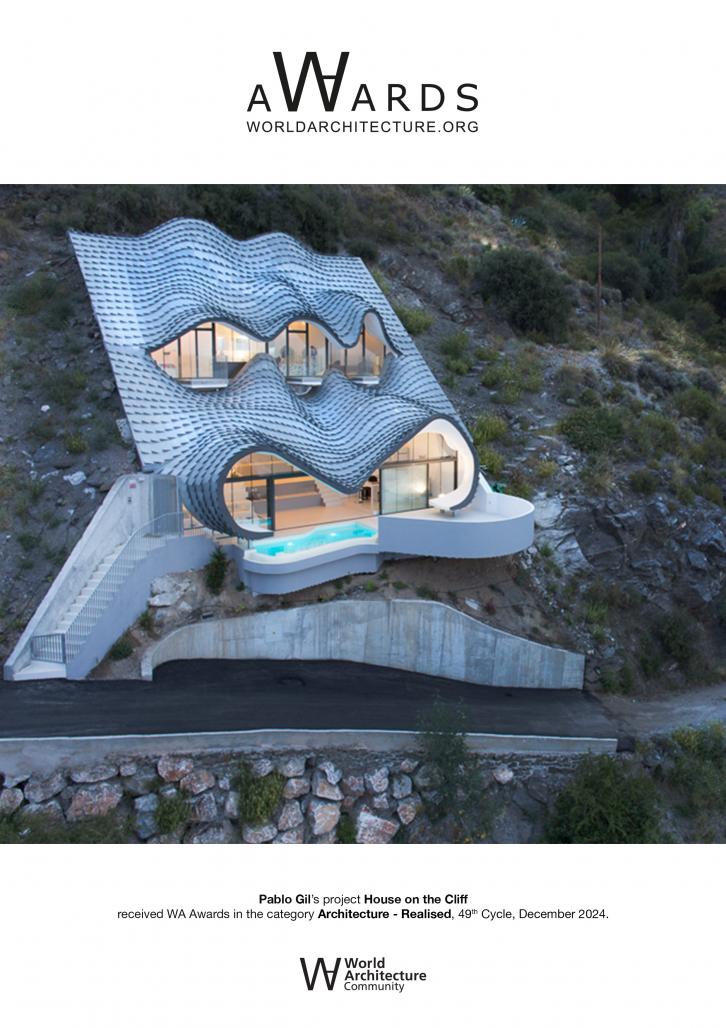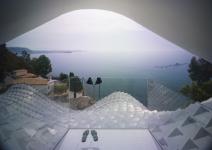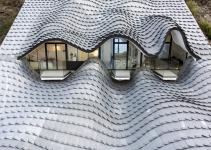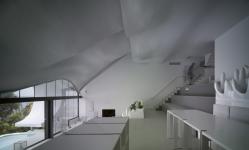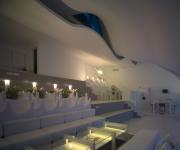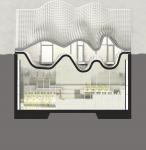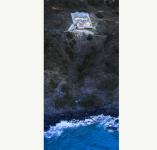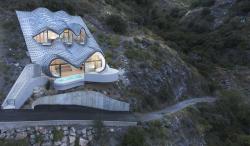This house is a private commission made by a young couple who chose a difficult plot on a hill with an inclination of 42 degrees, in front of the Mediterranean Sea. This is a rare opportunity to design a house with breathtaking views. The task has been to integrate the house within the magnificent landscape that surrounds it and to direct the livable spaces towards the sea.
The house features two complex elements that have been economically feasible thanks to technical innovations. The roof was produced through a handcrafted formwork system, using a very efficient deformable metal mesh. This technique was manufactured at a much lower cost with respect to the options that are commonly used in construction such as timber or steel formworks. The finishing surface of the roof is composed by zinc scales placed and fabricated by hand from raw material. This has reduced the cost if compared with prefabricated systems offered by the industry. Similarly, the fabrication of the furniture is made completely by hand from digital models.These techniques that jump between the manual and the digital has produced a unique blend of qualities.
A beautiful and useful building does not have to be an expensive building
The industry of construction and the large developers who have been producing buildings of poor quality and little added value over the last two decades in Spain have created a culture of low demand and denial, installing in society the idea that bad architecture that surrounds us is a necessary consequence of our era. This house shows that another construction is possible and that the developer and the user have the possibility of obtaining a better product at an affordable cost. It is a matter of illusion, talent and commitment to an idea between all the parts.
Taking advantage of the excellent Spanish professionals
The House of the Cliff represents a comeback of the dignity of the workers in construction. Working on an ambitious project like this and challenging their craftsmanship through the solutions that we have designed has proved that everyone is ready to give the extra mile when there is an ambitious goal that point towards a result that is of worth.
The House as a Domestic Stage
The house is developed on two floors: a large terraced living area, following the slope of the mountain, connected to a cantilevered terrace with a swimming pool, and a second floor with rooms that have viewpoints. The house is buried into the steep slope and benefits from the annually constant temperature of 20 degrees of the ground. The livable spaces are covered by a curved double shell of reinforced concrete which plays with the geometry of the ground which is supported on the retaining walls exclusively. The scales of zinc produce a calculated ambiguity between the natural and the artificial, between the skin of a dragon, when seen from below, and the waves of the sea, when seen from above. The main space of the house can also become a stage and an auditorium for 70 people, also handy to host large parties.
2014
2015
Built area: 220m2
Retaining wall system: Steel reinforced concrete wall with steel micro piling and anchorages
Roof structure: Double Steel reinforced concrete shell with insulation layer
Roof cladding: hand cut zinc panels
Interior cladding: ceramic tiles
Interior cladding of roof: cement mortar
Architects: Pablo Gil and Jaime Bartolome
Collaborators: Alfonso Peralta, Fabián Andrés Lizarazo, Blanca Perez
Quantity surveyor: Juan Diego Guarderas
Project Director: Beatriz Moreno, Grupo S.C.O
Main Constructor: José Manuel Jiménez, Hispánica de Morteros
Structures: Juan Rey , Mecanismo S.L. / Manuel Rojas, Elesdopa S.L
Floor work: Jose Santos , SITE
Deck: Zacarías Timón, Cerrajería Salinero S.L.
Interior design: Pablo Gil and Jaime Bartolomé, GilBartolome Architects
Woodwork: Jorge Alcalde, S’Decor
Zinc work: ElZinc, Asturiana de Laminados S.A
Special characteristics work: Francisco Lajo
House on the Cliff by Pablo Gil in Spain won the WA Award Cycle 49. Please find below the WA Award poster for this project.

Downloaded 0 times.
