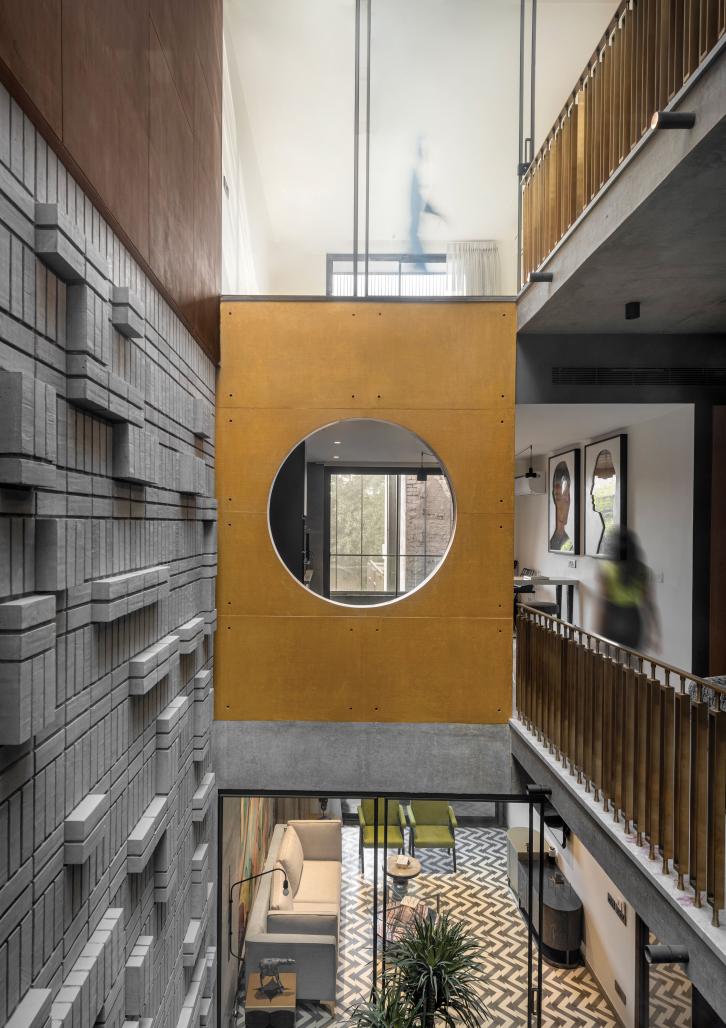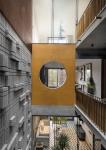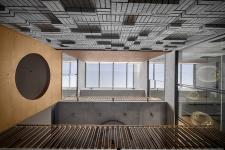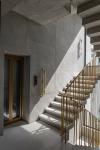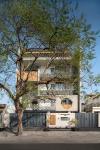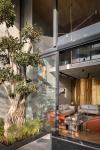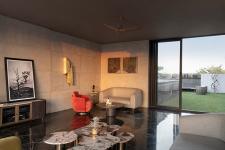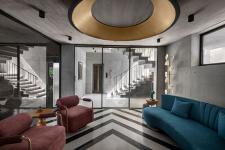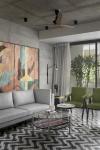Sculpting Spaces: A Concrete Residence That Celebrates Art and Nature
Overview:
The residence is play of design and function, where all spaces remain interconnected like one’s family and concrete’s textures and tangibility is explored as both the canvas and the subject to create a minimalistic house where the monotony is broken by the Art of colors, textures, and shapes at each turn connecting the house and its varied levels.
FULL DESCRIPTION
The residence, a stunning exploration of concrete and art, is the epitome of innovation and original thinking. Designed to house three generations of the client's family, the house is an intricate play of design and function that provides a home where all spaces remain interconnected like one's family. The project's inception was rooted in the client's simple and humble mandate to create a concrete residence that embodies his appreciation of art and design.
The project's plan is conceptualized as an inward-looking house, opening at the inner core with a triple-height courtyard. The ground floor is spatially designed to accommodate major public areas with a cut-out that itself shifts across the floors, providing green elements and a visual connection to all the spaces. The pre-existing tree in front of the site has been incorporated into special planning as a shading device and as a privacy screen. The panels used in the house are precast concrete, acting as a buffer wall from temperature modulation.
The upper two levels provide an increased level of privacy for all the family lounges with bedrooms designed solely for family members. The double-heighted balcony with its screens adds another dimension to the floor. The terrace level is kept as a complete recreational floor with amenities like jacuzzi, halls, open seating areas, and such. Stack effect is in full use through the triple height cutout at the center of the premises.
Throughout the house, concrete is the main element and material used, serving as both a canvas and the primary art as well. The artworks and sculptures used throughout the house were developed by multiple local artisans, accentuating the spatial experience. Even the furniture and lighting are carefully designed to complement the concrete's versatility, adding bold pigments to the material and textures on the surface.
The residence revolves around greens not only in its aesthetics through design elements but operation and functionality as well. From using solar panels on the roof to a rainwater harvesting system in place, all not only complies with the daily needs of its inhabitants but helps the environment thrive as well. The front elevation provides a true image of its interiors, with jaali and circular cut-out, creating an interactive exterior that arouses a hint of curiosity among every passerby.
In summary, this project breaks the norm of residential projects in the city to create a building that speaks for itself, yet remains a private home to a family. Its careful planning, innovative use of concrete and art, and incorporation of sustainable practices make it a true gem of modern architecture.
2021
2023
Manufacturers: AutoDesk, ART N GLASS, Bharat Flooring Tiles, Fan Studio, Fenesta, Hands Carpets, Havells, Kohler, Norisys, Orikrit, Otis, Sandhya Lights, Trimble Navigation
Structural Engineer: RELIABLE CONSULTING ENGINEERS
Civil Contractor: Adhunik Infrastructures
Landscape Design: 25 Design Street
Decorative Lighting: Emanate Homes
Design Head: Kapil Aggarwal
Project Lead: Pawan Sharma
Architect: Aruj Saxena, Amit Bhatia
Intern Architect: Anoushka Kriti
Site Engineer: Dharmendra Pal, Rajkumar
Favorited 2 times
