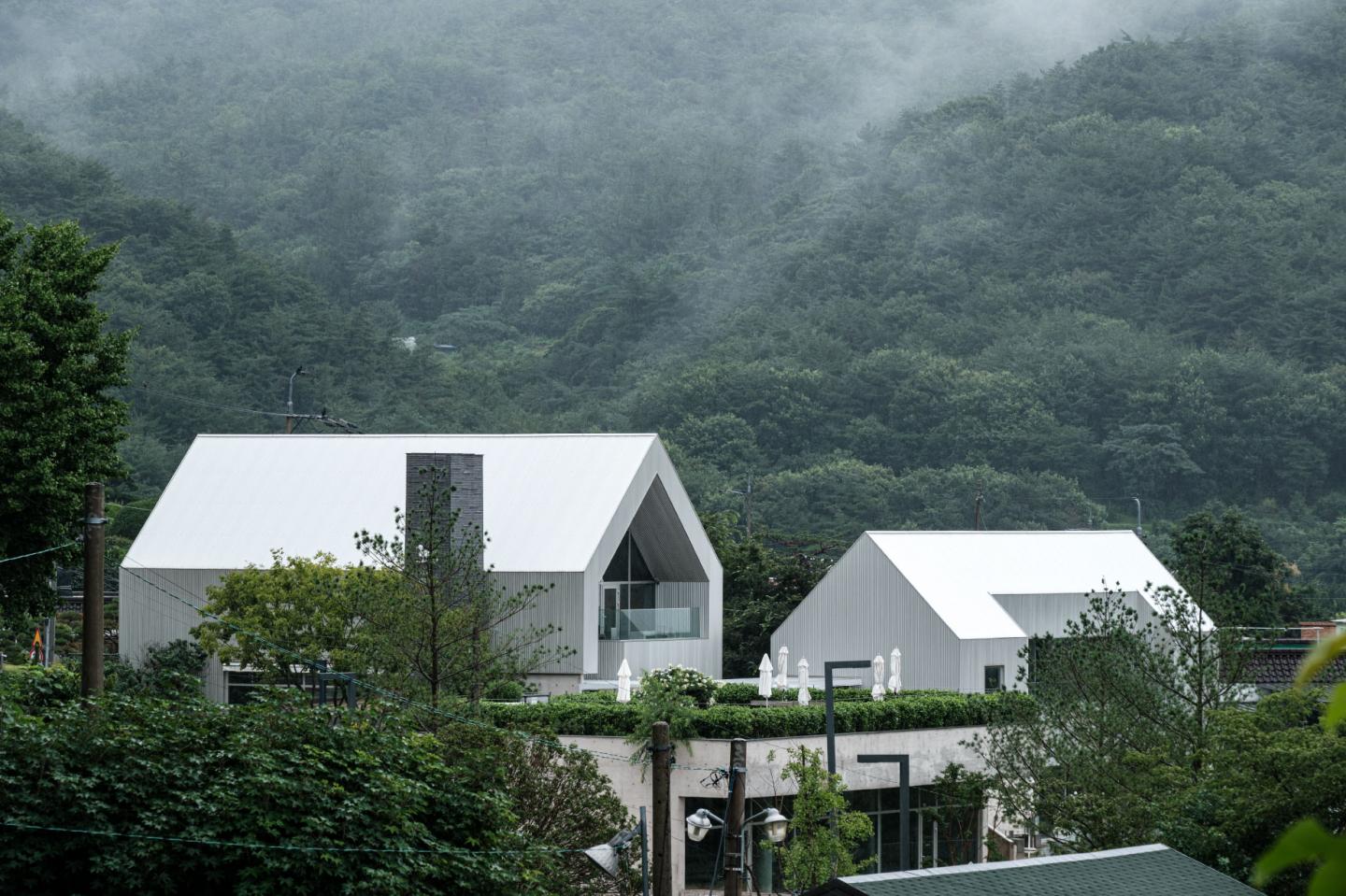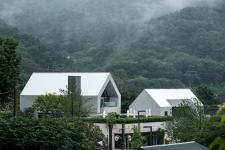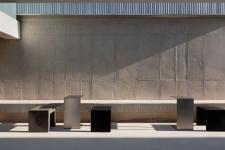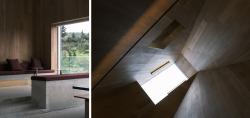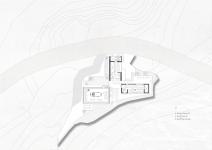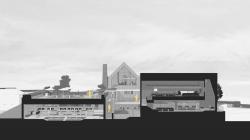The project concept and story originated from “Seon-dong” which means a place where Taoist hermits used to stay and play. Seonyudowon means “A heaven of Taoist hermits”, and it reflects the view of Seon-dong with Hoe- dong Reservoir. It also consists of multiple low-rise buildings to create a small village in harmony with the old village. Seonyudowon is composed of three buildings, including Sojae, Dongjae, and Dongcheon, and they have roof gardens, mossy gardens, silver grass gardens, back garden, and various outdoor spaces. Such a composition presents various spatial experiences to visitors and enables “Borrowed Scenery” by incorporating the background landscape into the interior.
Space with Originality from Place and Landscape
The scenery of mountains embracing Hoedong Reservoir deserves to be called the heaven of Taoist hermits. On a rainy day, you can see wet fog all around the mountains, and that’s the moment of integrating the place, name, and related stories. The building calmly embraces the scenery without being either too excessive nor too simple. The scenery seems beautiful as it is with its mountains and rivers. That’s why Seonyudowon resembles the original village.
Landscape Architecture and Landscape Extension
Seonyudowon is situated on a hilly land that connects to the river. The structures of the three buildings are built on the original terrain naturally and they are connected by using the bridges and stairs. The spaces between these buildings provide various spatial experiences and also secure the visually open space for the passengers and neighbors to share the scenery of the reservoir. Furthermore, each building is located at a different elevation, allowing visitors to enjoy various scenery from close, middle, and far distance from various levels. The front garden of Seonyudowon also extends beyond the rivers and reaches to the reservoir and mountainsides.
2021
2022
Architect: SungHo Ko / (051)750-2100
Space Branding: PDM Partners
Construction: PDM Partners
Location: 64, Sanghyeon-ro, Geumjeong-gu, Busan, Korea
Floor Area: 594.59m2
Floor: Polished Concrete
Wall: Aluminium Sheet, Exposed concrete, Painting, Wood, Stainless Steel
Ceiling: Painting, Wood, Stainless Steel
Photograph: Myung Hwan Cho, @mm_mocci
Sungho Ko, Haneyon Lee
