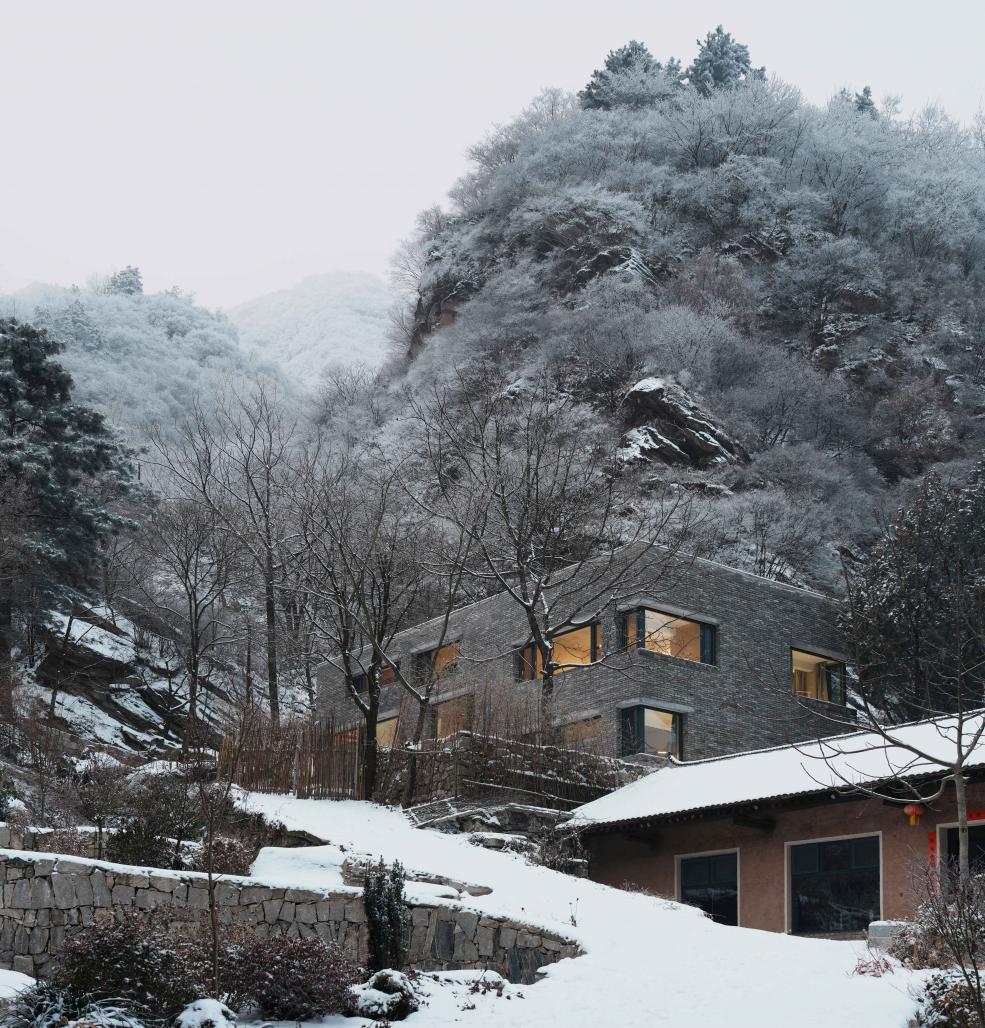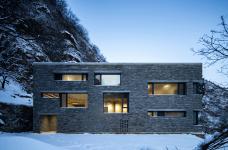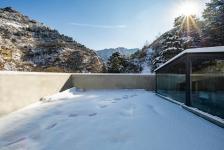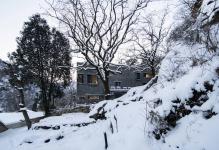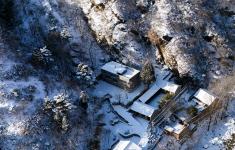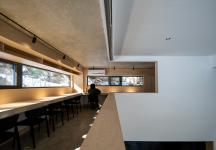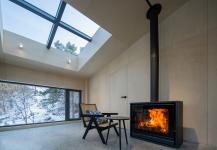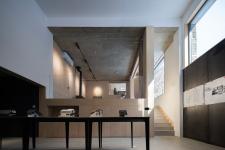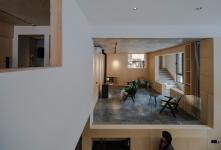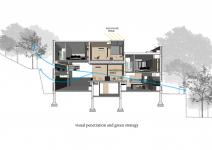Kuyuhe Architect's House is a 450 sqm architect's rural house and studio in the magnificent Qinling mountains south to Xi’an city in China. It is a sustainable brick artificial rock hiding in the mountains looks from the outside, and a unique space filled with the spatiality of transparency and green strategy observes from the inside.
To merge the building’s exterior into its surrounding mountains sustainably, the architect takes three steps. First is about volume and openings. Because of the sunlight and view of the lower part of the building are blocked by adjacent rocks, the architect sets a glass dining room on top the roof to gain the mountain views and sun heat, and arranges openings according to sunlight which results a relatively solid lower part and open upper part volume. Second is about facade material. The architect uses recycled grey bricks demolished from nearby villages. The mottled recycled brick facade together with the uncanny openings not only reduces huge amount of carbon emission but also creates a feeling of a porous man-made stone which echos to natural rocks around. Third is about walls and windows. To reduce energy cost, the architect uses a 3-layered outer wall system and high-performance windows to enhance the thermal performance.
The inside spatial design of the house is totally different from ordinary enclosed and isolated rooms. The five public rooms are semi-open, arranged at different elevations with different heights, connected together and forms two sight relationships which penetrate the building and extend to the outdoor mountains. The specially designed rooms relationship creates a spatiality of phenomenal transparency: everything is at the touch of the eye but far away. The visual penetration of rooms is not only a spatial aesthetic strategy of transparency, but also a green building strategy of natural ventilation. The valley wind down from the mountains blows through the whole building, takes away the heat and reduces energy cost in the summer.
With all these efforts, the cubic, porous and sustainable mottled brick building is like an abstract artificial stone hiding in its surrounding rocks and mountains.
2022
2023
GFA: 450 sqm; Building Height:8.1m
Tong Qingnan, Wang Yubin, Li Huibin, Zhang Zhe, Zheng Ying, Xu Jialu, Zhang Kaicheng
