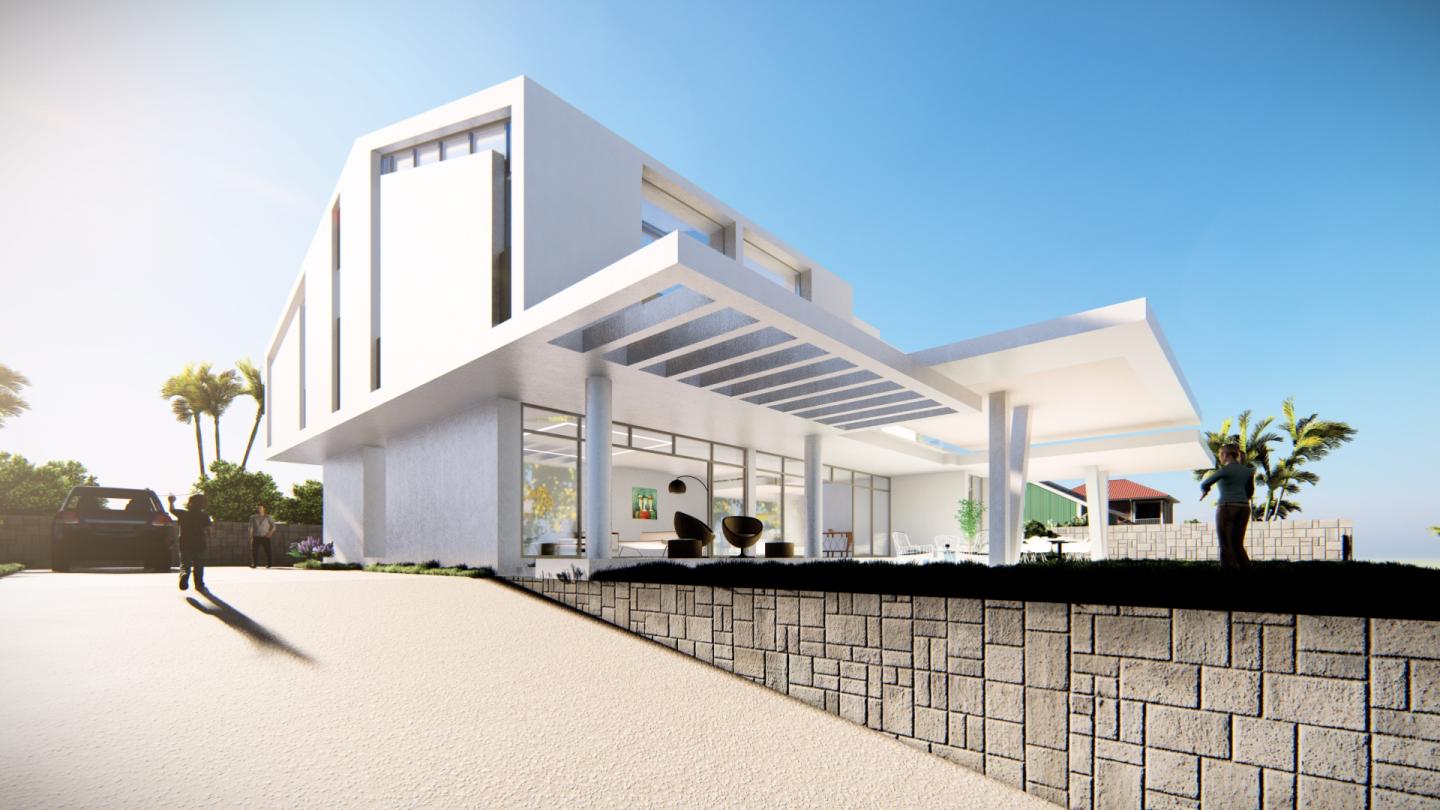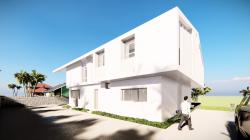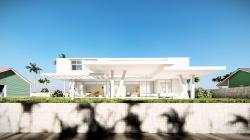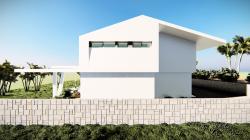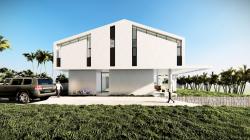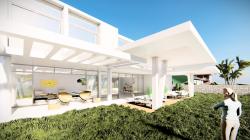The project is located in Kigali, the capital of Rwanda, the fastest developing country in East Africa. The project was requested by our Client as adding a new floor to the existing house. There are many single-storey houses in the existing city housing stock. In many areas, homeowners want to add a new floor to their homes or expand their homes according to increasing needs with additional rooms on the ground floor. In order not to lose the garden area, our Client preferred to add the first floor in this project. The two-way roof slope of the existing house has been preserved on the 1st floor. By dividing the flooring covering the terrace area on the garden side into 2 parts, we got rid of a long monotonous flooring and by adding a pergola to the other corner of the building, we ensured that it established a relationship with the flooring divided into these 2 parts. We created inverted U-shaped windows on the side facade, which also has a car parking area, to only receive light and provide the privacy of the rooms. These windows also follow the roof angle and contribute positively to the identity of the façade architecture. The roof of the building merged with each other on the back and side facades, creating continuity in the structure. Instead of a villa with the same architecture on the front and back and the same architecture on 2 side facades, we achieved diversity and richness with different architectural approaches on each facade and ensured that all 4 facades relate to each other.
2024
G 1 floors
Selim Senin
Alev Doru
Bilgehan Kucukkuzucu
