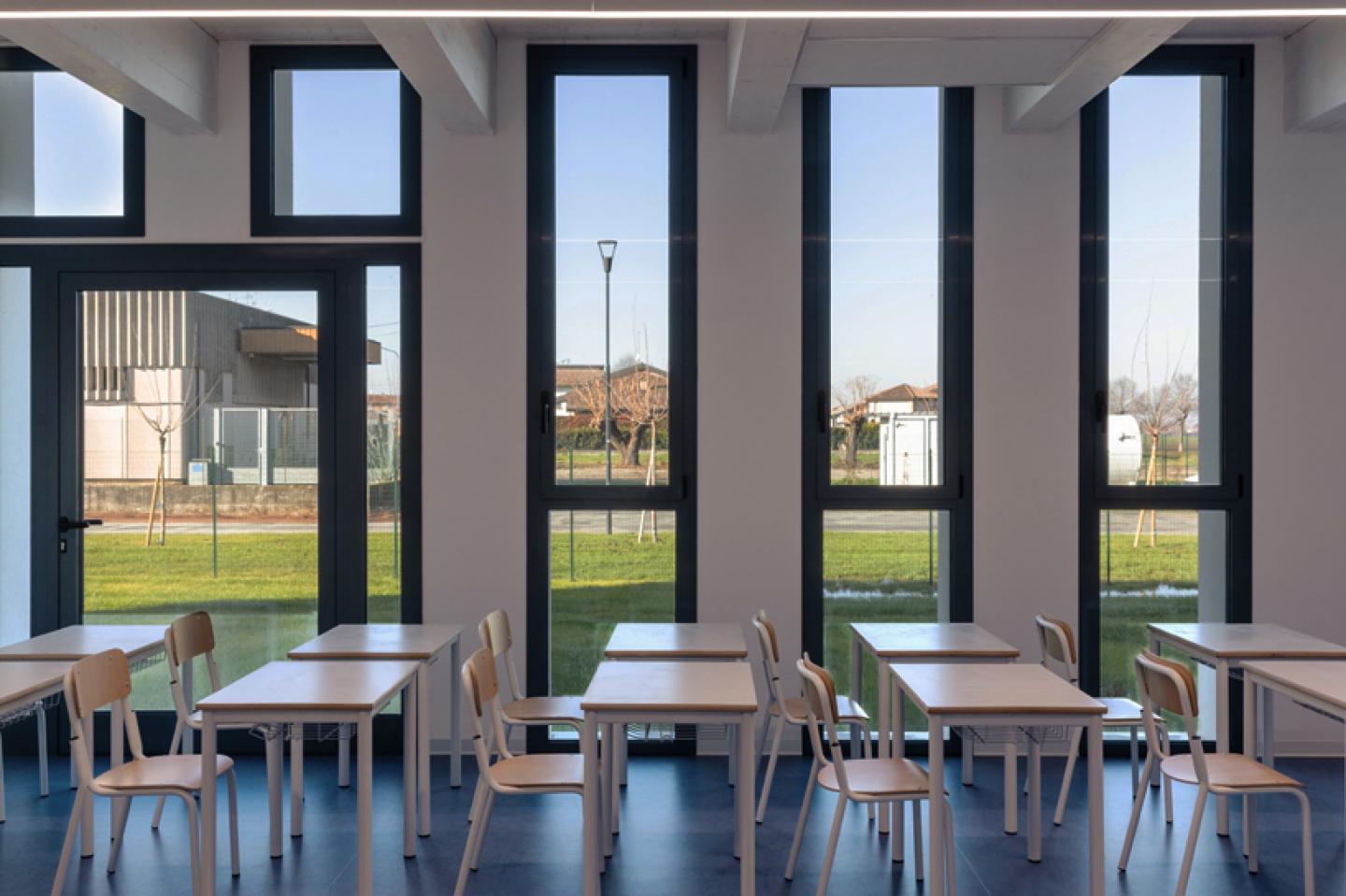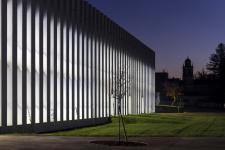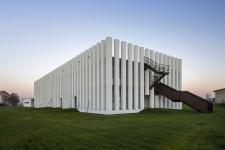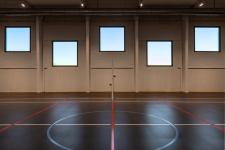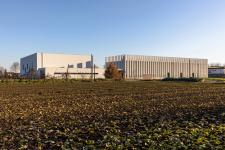The construction of the new primary school complex in Sissa (Province of Parma) was completed in October 2023. The architects Lucio Serpagli and Alessandro Gattara - already first prize in 2017 at the National Ideas Competition of the Ministry of Education for the creation of Innovative Schools - drafted the project in its executive phase of development, modifying the project as requested by the tender notice previously approved final.
Located on a plot of approximately 16,000 m2 adjacent to the nursery school, the complex includes 10 classrooms and 6 laboratories (4 of which can be subdivided, for a total of 10) and can accommodate up to 250 students. A canteen with 90 seats and a B1 type gymnasium (700 m2 in addition to services) were also created, which can also be used by the extra-scholastic community.
The above-ground structure is made entirely of wood with X-Lam technology (Cisanova Srl) and reaches the best energy efficiency standards (Near Zero Energy Building Nzeb).
Without changing the minimum contents of the definitive project, the architects modified the design of the facade and part of the roof to obtain a series of improvements in terms of thermal, hygrometric, acoustic (with improvement of the passive acoustic climate of the building), visual (natural light and artificial lighting, diffusion, reflection, refraction, absorption, texture and grain, transparencies, spatiality and orientation, dynamism, contrast, controls and adjustments), color and surface treatments and tactile qualities of materials.
The double input volume has been lowered (from double volume to single volume), in order to improve the acoustic comfort of the environment and reduce the energy requirement for heating.
2022
2023
Surface area: 3,230 m2
Construction cost: 5.4 million euros
Energy class: Near Zero Energy Building Nzeb, Class A4
Photovoltaic system:
Total nominal power 80.15 kW for an estimated production of 111,560 kWh per year, distributed over a surface of 392 m2.
Designers: Lucio Serpagli and Alessandro Gattara – AAA office
Project team: Architect Italo Jemmi, Engineer Giuseppe Stefanini, Tecnofaber, Biacchi Associati, Geologist Paolo Paolini (in RTP).
Client: Municipality of Sissa Trecasali
Process manager: Architect Paolo Bonoli
Photo by Roberto Conte (@ilcontephotography), courtesy of the Municipality of Sissa Trecasali.
