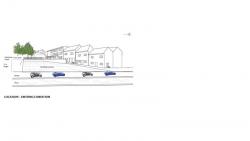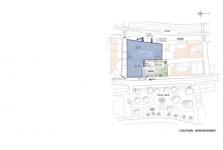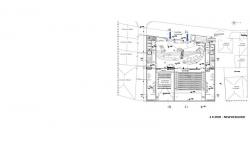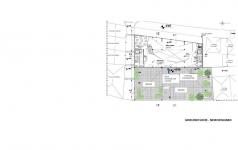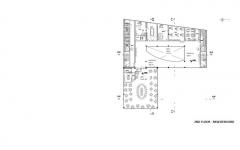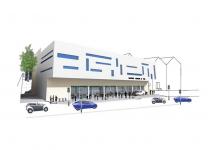1. The project „ The Cultural and Arts Building Gracanica, TK, BiH “.
2. The building is located in the town centre – Carsija and historical area, opposite the town park and near a river at the location of the previous department store in the main pedestrian street in Gracanica, TK, Bosnia and Herzegovina.
3. Cultural and arts building as a future destination, place which is an accent in the area, contributing to its beauty and economy. Serves as a social instrument. The building consists of: shops, lounge area, souvenirs shop, book shop, café and restaurant with a view, sanitary rooms, rooms for employees, actors, fashion shows, artists rooms and exhibition spaces, lobby, polyvalent multi-functional auditoriums, theatre, workshops, conference rooms, translator rooms, desk offices.
4. The project shows a building shape designed of glass quadars and a glass cube on pillars, while the roof has an elliptical shaped addition. The project shows a building of ground floor with 2 floor levels, and a basement floor, in total of 4 levels. Architectural and form expression is correlated to the function of the building and represents modern elements in a complex surrounding, accentuating the building function and value in the town of Gracanica, towards the first stage of regeneration of the town centre. To enhance the interest for culture, town and the local region.
5. The urbanistic solution is a result of analysis of spatial and functional potential and possibilities of the location. The big open space hugs the surrounding and spreads its hands towards outside the building. With its volume, the building is in unity with surrounding, façade solution and entrances. To connect the town park with creating a new square as an extension of the main pedestrian street, with potential for different outside exhibitions and workshops.
2011
Total Net building area: 3.910 m2
Usage of: Sustainability elements, Modular system
CONSTRUCTION: The building construction is designed in a modular system with reinforced concrete. Total height of the terrain has 3 metres in difference. The height is in harmony with the height of the neighbouring buildings that form a street row.
MATERIALS: low-energy triple glazing, wood, stainless steel
LIGHT: Special attention was given to the lighting of the building interior, natural light with LED lighting.
COLOURS: On the façade is used the colouring: glass façade panels in blue, reflecting and semi-transparent façade panels in blue, white façade panels, light beige and dark beige colour.
CARPENTRY (DOORS AND WINDOWS): The windows and doors are with Low-energy triple glazed glass and have automatic opening, while the entrances have rotating door systems.
OUTDOOR SPACE ARRANGEMENT: In front of the building and below the cube is a square with an urban garden.
Principal Architect: Emina Čamdžic, BA Dip. Eng. Arch. MA Arch
All renderings, blueprints and drafts by Emina Čamdžic, BA Dip. Eng. Arch. MA Arch
Favorited 1 times
