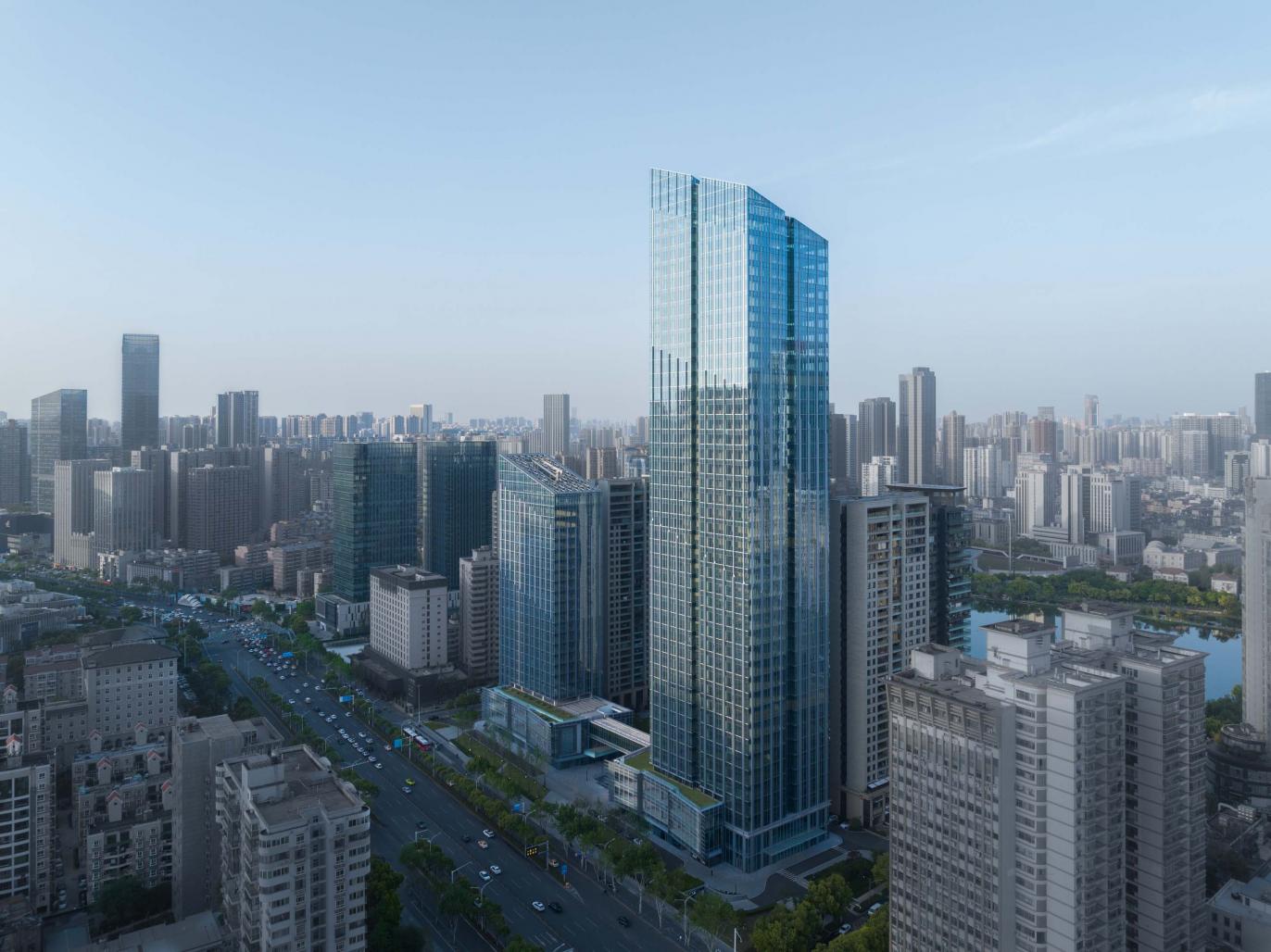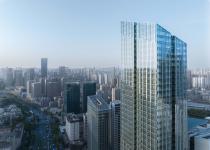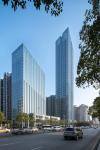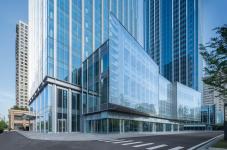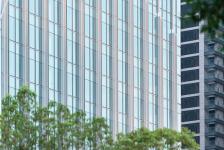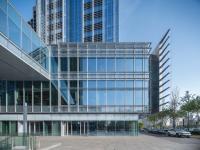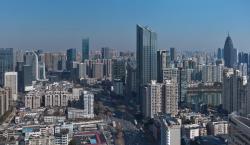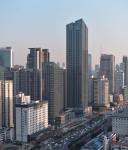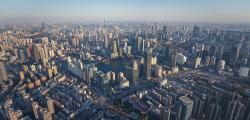As the concluding work of the Dingxiu Northwest Lake project, the Wuhan Northwest Lake IFC has recently been completed and delivered. This will also be another landmark building located in Wuhan, following projects such as Jinhe Fashion Plaza and Northwest Lake A and C plots. The Wuhan Northwest Lake Guojin Center is located in the core area of Hankou, Wuhan. The base is adjacent to the city's main road, Qingnian Road, to the west and less than 100 meters away from the Northwest Lake scenic area to the east. The project consists of two office towers that are 240 meters and 100 meters high, reshaping the skyline of the entire Northwest Lake area through a highly iconic diamond diagonal cut design.
NO.1
Layout strategy: "Respond to the city externally and shape streets internally"
The overall project is divided into three phases, with a total construction area of approximately 260000 square meters. It is one of the few overall development plots in the central urban area of Hankou. Phase A plot is located on the north side of the base, including two 100m office buildings, which were completed in 2017.
The second and third phases of the plot are adjacent, facing the city's main road to the west and facing the lake view to the east. In terms of overall layout, Phase II (Block C) is located on the east side of the base, maximizing the utilization of lake scenery resources. The two towers of Guojin Center (Phase III) are connected by aerial corridors, and a commercial sunken square is set up in the middle of the plot to gather a commercial atmosphere, echoing the axis of the C plot on the east side, forming a rhythmic urban space.
In terms of the overall relationship, the Guojin Center and the residential buildings in Block C are enclosed to create a pedestrian scale street and commercial square space. Between two plots, classical and modern atmospheres are harmoniously unified through spatial combinations.
On the east side of the site is the main urban road, which extends the axis of the square in front of Hankou Railway Station. Large panel point clamp glass curtain walls are installed along the street to enhance the visibility of commercial interfaces and respond to the urban scale of Qingnian Road. Adjacent to the residential area of Block C on the east side, a detailed street interface is created, combined with the courtyard of the residential entrance of Block C, to create a street and alley space that conforms to pedestrian scale.
NO.2
Shape operation:"Shape cutting, echoing the lake scenery"
The towers are all designed with rectangular contours to ensure efficient use. In terms of architectural design, through block cutting and tower crown changes, it echoes the interface between the lake view and the city, forming a tall and upright architectural image. In the towering Hankou Business District, the iconic tower crown stands out.
NO.3
Design system to ensure the landing effect of buildings
The curtain wall design is based on the system sample, and in the scheme stage, we cooperate with the curtain wall consultant to preliminarily clarify the node method to lock in the cost and avoid major adjustments to the facade effect in the later stage. The tower and podium of this project are divided into five main systems.
To weaken the impact of aluminum panel casement windows on the exterior, a seam connection is used between the opening fan and the attached frame. A 10mm seam is pulled through at the open and non-open parts, forming a complete vertical line. The podium at the bottom of the tower continues to be vertically divided, while the commercial part strengthens the horizontal volume, and the interlocking blocks form a rich visual effect. The first floor of the store adopts the method of using ultra white glass with colored glaze strips to ensure a uniform effect before attracting investment.
The western podium adopts a pinch point glass curtain wall, with a single glass width of 2400mm. At the end, it is protruding through stainless steel ribs, forming a highly visually impactful glass wing effect.
NO.4
Interior Space Creation: Flowing Curved Space
The L-shaped layout of the tower lobby consists of two interconnected areas on the east and south sides. The design breaks the stereotypical impression of the existing office building lobby by outlining three-dimensional surfaces, creating a cave like spatial experience.
The main material selection is a soft and easy to cut Louvre beige, with a honeycomb panel lining to enhance strength and meet the need for reducing self-weight in the ceiling area. Design to rationalize the entire surface and minimize the number of hyperbolic panel blocks to reduce costs.
The thinnest part of the sheet-like stone shape is only 50mm, which maximizes the plasticity of the material. The integrated design of the wall, ceiling, and floor enhances the sense of space. The stone is tightly jointed and polished to form a sculptural overall texture. The height of the ceiling conforms to the changes in structure and mechanical and electrical requirements, and the middle part is torn open to meet the needs of smoke exhaust louvers.
The lighting is mainly based on luminescent film, and the soft light renders the overall texture of the stone, with a focus on highlighting the front desk and elevator lobby area. Choose primary sandblasted stainless steel as the auxiliary material, and use as few materials as possible to create a minimalist lobby effect.
Starting from the urban design strategy, Wuhan Northwest Lake Guojin Center has created an impressive urban space on the basis of controllable cost. "Integrated design and refined construction" are design principles that have been adhered to for a long time in project practice. Especially when facing large-scale and complex projects, the design system is a key factor in the high-quality implementation of the project. The Northwest Lake Comprehensive Development Project, from the Twin Towers on Plot A, the super high-rise mansion on Plot C, to the newly completed National Finance Center on Plot B, is a benchmark work that has been completed under this standard in recent years.
2018
2023
Gross Built Area: 134106.33㎡
Materials:
1. Low-e hollow laminated glass
2. Curtain wall aluminum profile
3. Weather resistant adhesive for curtain wall
Photo credits: Zhang Yong, Zhao Yilong, Dushe Design
Client (Company Name): Wuhan Yuxi Real Estate Development Co., Ltd
Architectural Design: DuShe Architectural Design Co. Ltd., Shanghai
Office interior design: DuShe Architectural Design Co. Ltd., Shanghai
Architectural design team: Kong Juntao, Ding Tianqi
Office interior design: Kong Juntao, Li Yi
Collaborative design: CITIC Architectural Design and Research Institute
Lighting Design: Shanghai Gerui Lighting Design Co., Ltd
Curtain wall design: Shanghai Ruibai External Wall Design Co., Ltd
Deepening design of curtain wall: Wuhan Lingyun Curtain Wall Design Institute
