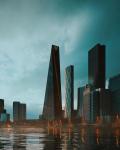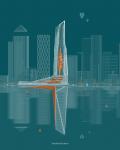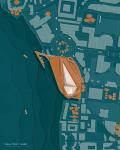The description of Aston Martin Headquarters as three "things" places it in a relational object framework. Objects in this relation come into contact, intertwine, and perhaps even participate in a spiral movement, but their identities remain independent. In this project, the distinct positions of the museum, laboratories, and administrative spaces create a non-hierarchical relationship. Objects come into contact with each other, but their boundaries are not blurred and resist reduction by any signifying effort.
The mysterious presence of a black object is another central theme in the headquarters' design. This mysterious element embodies an insatiable desire that seems to gather the surrounding world into its dark depths. This darkness is not merely a force of erasure but acts as an intermediary space, creating a stark contrast between light and shadow that evokes the complexities within.
The Aston Martin Headquarters complex features a visually distinct element – a 56-story administrative tower. This imposing structure, often referred to as the "black object," possesses the potential to become a prominent landmark within the urban environment. Furthermore, the complex incorporates dedicated spaces for distinct functions. The "Laboratories," a separate volume, emphasizes the importance of research and development activities within the company. Finally, the Aston Martin Museum, housed within the complex but designated as a separate entity, celebrates the brand's illustrious history dating back to 1913. This emphasis on individual elements underscores the multifaceted nature of the Aston Martin Headquarters complex.
2024
Principal Architect: Mohamad Rahimizadeh
Lead Architect: Mohamad Ramazankhani
Interior Design: Ziba Baghban
Visuals: Ziba Baghban – Melika Khalesi
R&D: Pegah Samei – Pardis Ahmadi
Location: Canary Wharf, London
Built Area: 2800.00 m2
Site Area: 57500.00 m2
Design Year: June 2024








