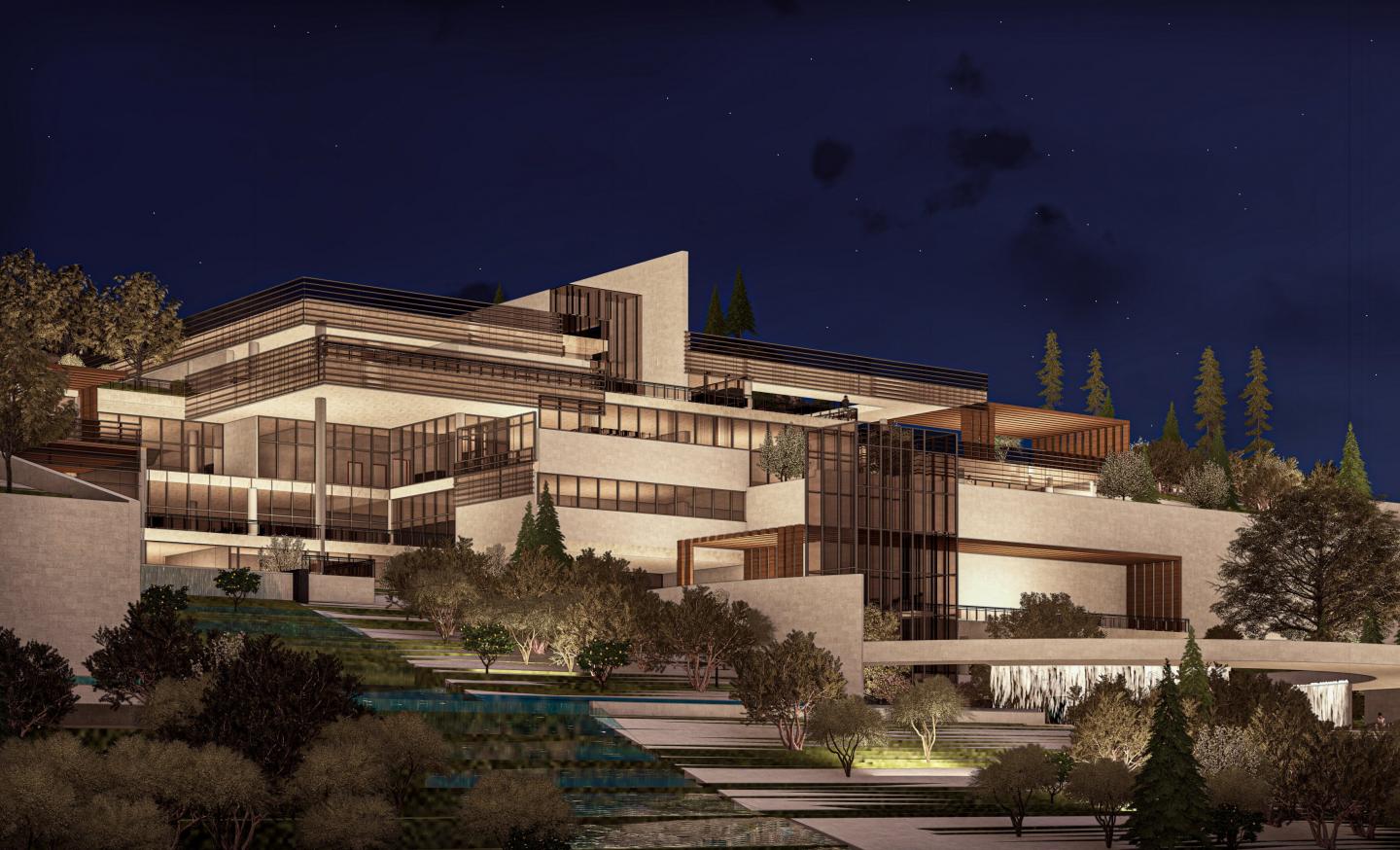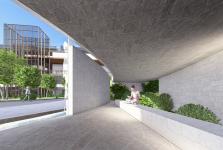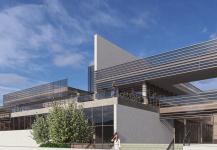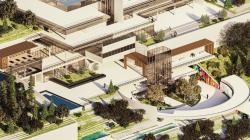The project focuses on using the emotions and feelings associated with losing a significant aspect of one's life while also learning how to improvise, adapt, and overcome. Architecture is used in the healing process to evoke certain emotions, or trauma healing through being equivalent to the space.
The design of this therapy center places a strong emphasis on harnessing light to optimize the therapeutic environment. This approach not only enhances the aesthetic appeal of the building but also contributes to the overall therapeutic atmosphere, fostering a sense of tranquility and comfort for those seeking care within its walls. The carefully considered use of light serves as a fundamental element in achieving our goal of providing a holistic and therapeutic experience for our clients.
The main Concept of the Project:
Moving from higher to lower levels, users will experience different levels of exposure. All communication of the design concept and underlying reasoning must be done purely through visuals.
This chapter will provide a brief overview of the proposed initiative, which is named —"الطارق "— and comes from the holy Quran, meaning "the piercing star." In spiritual sense, the star is missing, and it is the source of light which represents a symbol of hope that can guide us through the darkness engulfed around us.
Therapy through movement:
1. Trapped: Users will experience a cluster of emotions and will enter the first stage of being introduced to the different ways of expressing emotions.
2. Expressing: The project will provide a diversity of functions for users who are willing express their emotions.
How?
- Inside-out, by turning the surrounding external world into a component of the project itself. The addition of courtyards will increase people's interaction with the outside and with their emotions.
- By designing the journey for the user where they can easily choose to undergo certain activities that will help them feel strongly about the space as well as increasing their interaction with the building itself.
3. Acceptance: Leading the user to a glare of hope to be part of the outer environment and society.
How?
- By adding open terraces that will increase the visual interaction with nature and the outer environment.
- By engaging the user with with other users in an open environment and employing activities to increase their interaction with one another and with the space.
4. Serenity: Achieving a positive state of mind reaching a state of calm with increased visual interaction and increased exposure.
5. New beginnings: The ability to express emotions and have a new beginning to continue living peacefully.
Psychological Aspect:
“A key notion proven by centuries of evidence is that our human behavior adapts to environments and factors at that specific point in time, better known as architectural psychology.”
It is crucial that we take human psychology into account at every stage of the process since there are not many things in life that have a greater impact on how you feel than your surroundings.
1. Technology: Incorporating innovative technologies into interior spaces has the transformative power to positively influence users' emotions, creating environments that are not only aesthetically pleasing but also emotionally enriching.
2. Emotional Discharge: When individuals express and discharge their emotions in a supportive and understanding environment, it enables them to process and cope with intense feelings effectively.
3. Light: Since light will symbolize the lost star, the user is searching for, light will play a big part in this therapeutic experience. The user's experience in the various spaces will improve by this light source, which will help the user achieve a feeling of serenity.
4. Color: The strategic use of color in therapeutic spaces is adapted to the specific needs of the individuals using the space, aiming to create a harmonious and supportive environment that complements the therapeutic process.
5. Senses: The integration of sensory elements in various environments, such as therapeutic spaces, is carefully curated to influence users' emotions positively. Understanding the psychology of senses allows for intentional design and experiences that enhance emotional well-being, creating environments that resonate with individuals on a sensory and emotional level.
Spirituality in Architecture:
Environments created by spiritual architects arouse a sense of vibrancy and offer people a calming mental experience. Their designs involve the users' cognitive abilities rather than merely highlighting a specific aesthetic. Through the harmonic integration of materials with the surrounding environment, these spaces provide spiritual contact for individuals who occupy them.
1. Inside – Outside Relationship: A comprehensive spiritual encounter within a space extends beyond the physical boundaries of the four walls or the ceiling above. For a more profound connection, it necessitates an interplay between the site and its environment, its historical and contemporary aspects, and the overall backdrop of the location.
2. Emphasizing Sensory Experiences: Effective architecture enables you to feel your presence within it. The concept of "here and now" is what makes you more conscious of the area you are in and helps you develop a deep relationship with it. A modern approach to awakening the senses involves the practice of minimalism, which maintains a clutter-free and elegantly simple environment, facilitating a more immediate and perceptible experience.
3. Nature and Buildings: Nature serves as the ultimate source of inspiration in design. The intricate patterns found in the natural world, along with earthy elements, can effortlessly enhance the visual appeal of a space and provide a cozy atmosphere.
Metaphysics in Architecture:
Metaphysics in architecture involves the exploration of abstract and conceptual aspects that go beyond the physical form of buildings. It delves into the underlying principles, meanings, and experiences associated with architectural spaces. Emotions are a central component of metaphysics in architecture, as designers seek to create environments that resonate with the human experience on a deeper, emotional level.
Project's Objective:
The project's objective is to transform a mere space into a meaningful place, eliciting emotions and fostering a sense of belonging. By seamlessly blending architectural elements with nature, it will engage the user's senses, while incorporating innovative technology to craft an immersive experience that guides viewers on an emotional journey of discovery.
2024
Site Location: Amman, Jordan.
The project coordinates on google maps: 31.905820, 35.798402
Site area: 2 lands, total area = 28,200 m2
Built up area: 10,000 m2
Number of levels: 7 levels.
Functions:
Surface parking on one side with 100 parking spots
Entrance on street level leading downwards to the main reception area
A community space consisting of 2 restaurants/cafes, spa with an outdoor pool area and yoga with an outdoor terrace
A therapy zone consisting of different types of therapy including normal therapy, therapy through technology, therapy through music, mind games and sensory rooms
2 interior courtyards to help regulate the temperature inside the space and give light to the interior
An outdoor space called the serenity space where the user reaches an end point of serenity and new beginnings.
The used materials:
- Exterior materials: Stone exterior walls, Glass, Wooden pergolas, Aluminium mullions.
- Interior materials: Plastered walls with neutral colors, Aluminium mullions, Glass.
The structural system:
- Flat slab for the project’s slabs
- Pre-stressed concrete slabs for long cantilevers.
- Steel structure for outdoor vertical circulation.
Designer: Noor Taha
Supervisor: Dr. Amer Jokhadar











