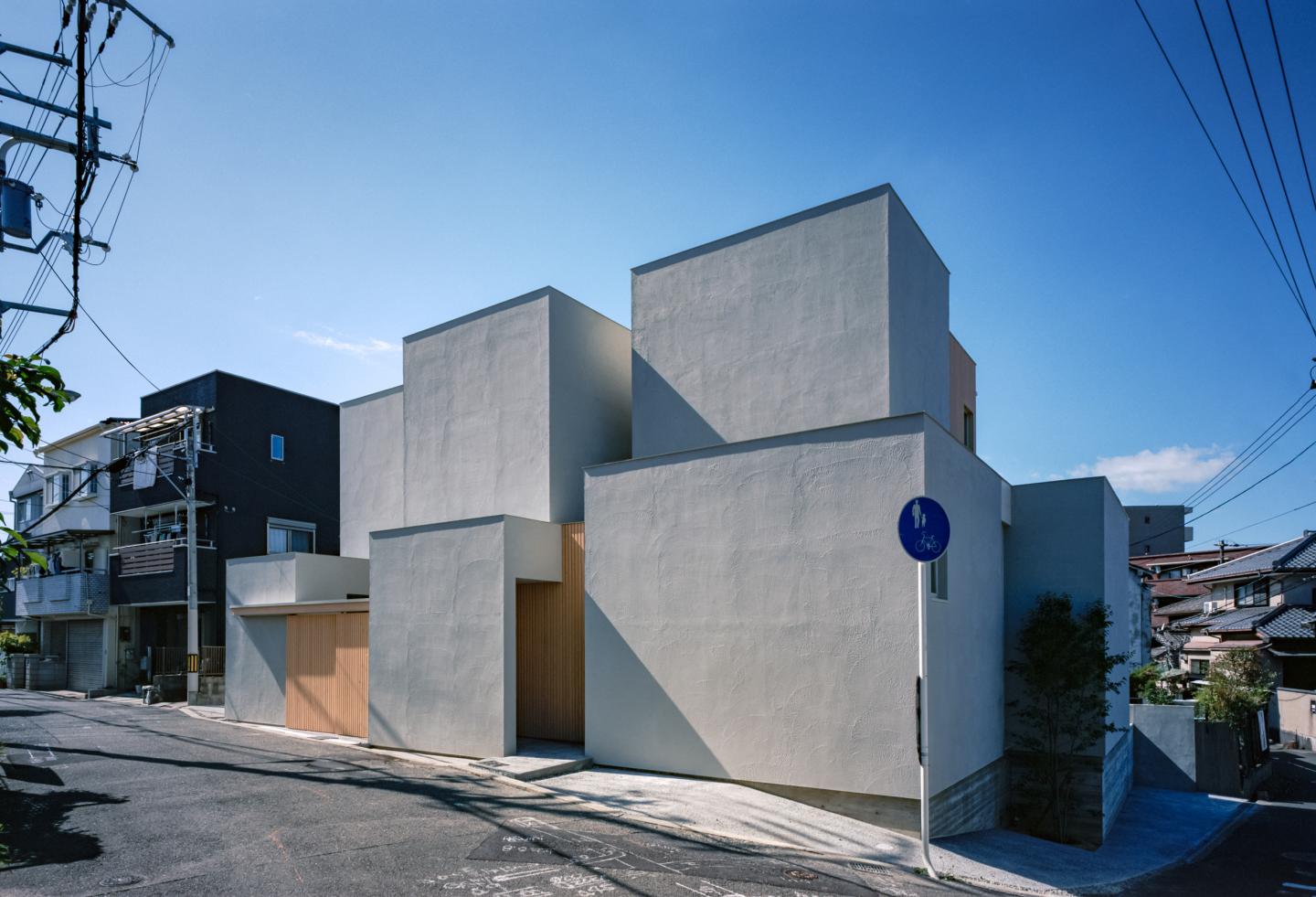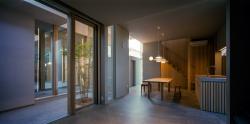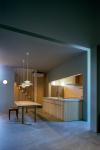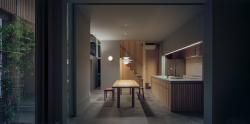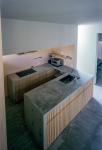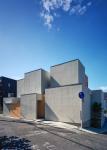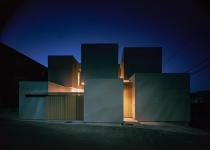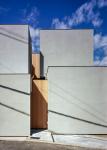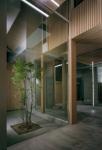The house sits on a corner plot in a densely populated residential area.
The project started as a renovation plan for the client's family home, which had
been left vacant.
First, we made a renovation plan and drew up drawings.
However, as we examined the site conditions, it became evident that various old constructions intertwined and created many wasted spaces, making it impossible to provide the required floor areas. Then, the client’s wish to make it look like a new building was added on, the project eventually changed to a new construction.
The site conditions do not allow sunlight to enter from the south. Since the surrounding area is highly likely to be rebuilt in the future, there were few things to base our design on.
Given this situation, our plan aimed to create a natural expression in the architecture while ensuring privacy from the street.
Dispersing the volumes in each room allows light to penetrate through the gaps between the floating volumes, vertically and horizontally, and reflect off the walls.
By doing so, we wanted the occupants to perceive a sense of visual change and depth, as well as changes in the seasonal atmosphere, reflections and transitions of light, interior atmosphere, and exterior expressions of the building.
The first floor includes the LDK (living/dining/kitchen), bathroom, and Buddhist altar room, while the second floor consists of private rooms.
The first-floor ceiling is set slightly higher than average, so the garage and courtyard visually connect in continuity with the interior and allow one to perceive the ample volume as is.
Light streams into the corridors leading to the private rooms on the second floor, providing a sense of connection with the outside world.
Since the client was passionate about furniture and interior design, we would spend the second half of the meetings looking at photos of interior designs, discussing various options, selecting materials and lighting fixtures, ordering an artist to make a custom-made dining table, and so on.
The U-shaped kitchen is made of reinforced concrete.
While the house looks simple immediately after completion, we imagine it will become a lived-in home with a cozy atmosphere over the years.
2023
2023
