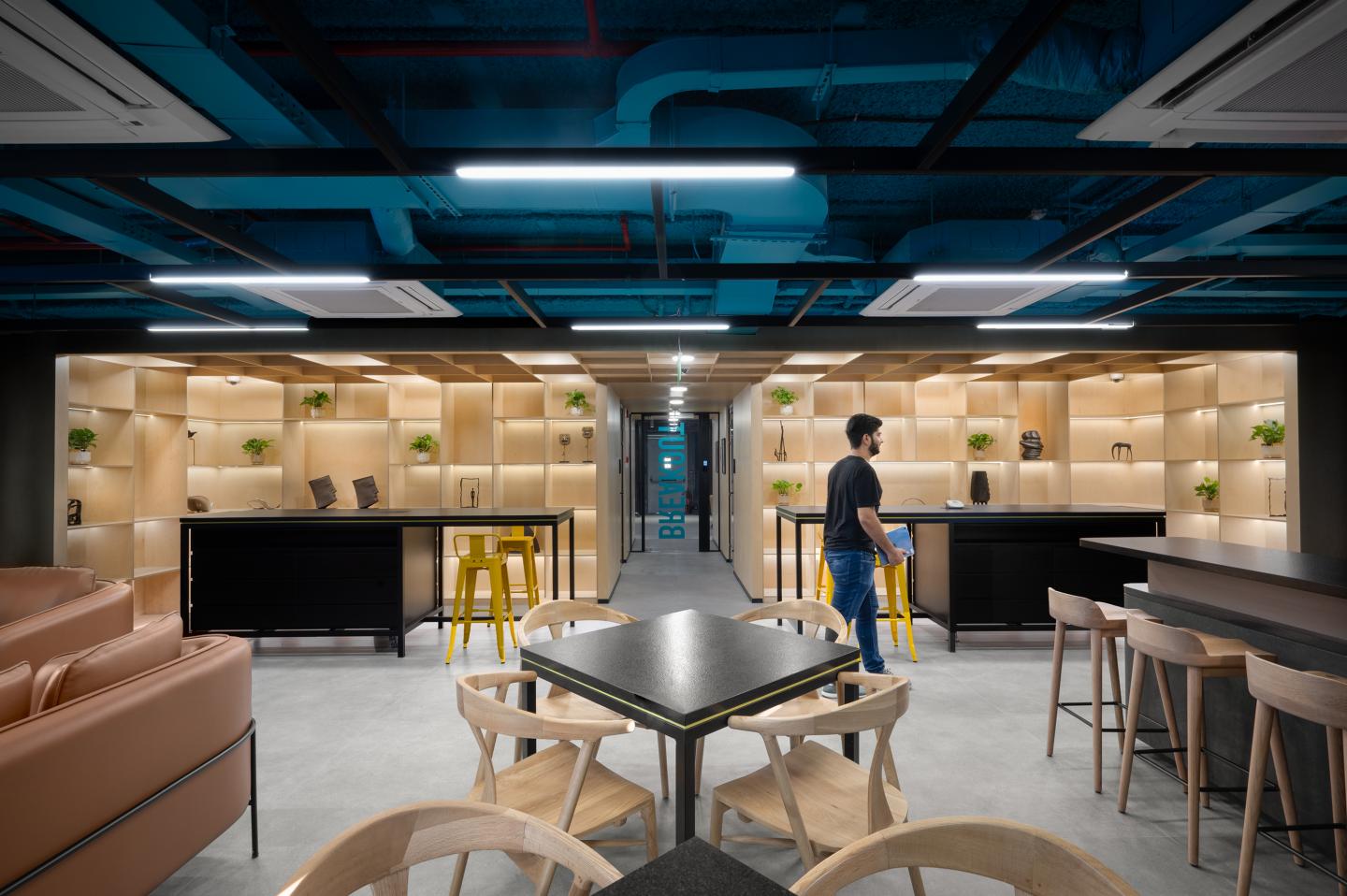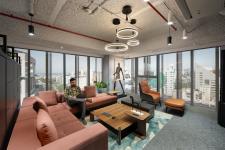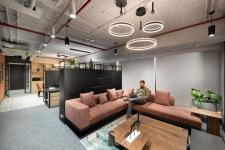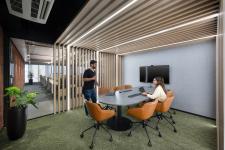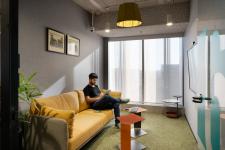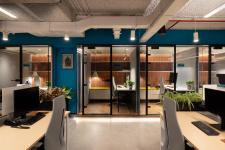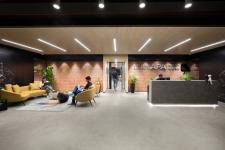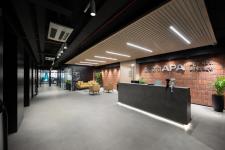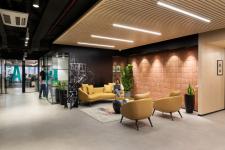Designing an office for a client, who is an established Architect himself has its own challenges. While your designs are understood quickly, the challenge is when two creative minds meet and “agree to disagree“!!
“Atul Patel Architects“ approached Beyond Design Architects through a common friend requesting us to design their own office. Their vision was to move from a small 1000 ft.² office to a plush 12,000 ft.² office, to create a brand identity like no other, in the Navi Mumbai market. A place where employees will feel the new energy, the urge to come back to office every day and for the clients - a space and brand they resonate with!!
Hence right from day one of the conceptualisation of the design, the approach was keeping in mind that this would be a “corporate office“ for a design firm and not like a typical “rustic“ feel office that an architect may have or desire!!
Since we had the entire floor at our disposal the layout was done keeping in mind the maximum natural light for workstations then filtering into cabins. Lift lobby spills over into reception and gives the first image of the office which sets the tone for the entire remaining journey.
The reception is flanked on both sides by three meeting rooms which takes care of the visitors before letting them in through the access control doors.The reception also spills over into an area behind which is a multi-use area as cafeteria / coffee space / lounge and material library. It also works as an extended lounge for the visitors from reception into the office.
Both sides of the office flanking the glass has open office areas with workstations. Cabins and meeting rooms along the core of the building help reach the light to maximum areas. Architect Atul Patel's cabin and area is adjacent to the reception. It has a lounge, a six-seater meeting room, a conference room and of course a large cabin which is further utilised in three major sections as - dining come meeting area, work area and lounge area
Support areas like accounts, audit, HR are tucked away neatly in between the reception and cafeteria so that there are closer to the reception yet do not occupy the prime space.The approach in design was to use natural materials like exposed concrete, granite, birch ply, bricks, timber and exposed ceiling. And to add vibrancy, we took the brand colours and used them and colourful elements in different zones.
2023
2024
Natural bricks for wall cladding, PET sheets, carpets and granite stone cladding was used as basic finishes.
Lutron controlled lighting system enhances the space ambience and saves energy. Furniture and chairs from Haworth increase the comfort quotient of the space.
Chirag Thakkar, Gopal Ade, Vishal Makam
