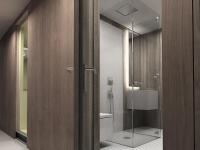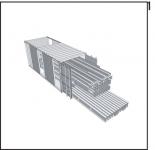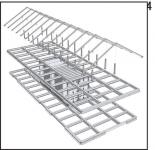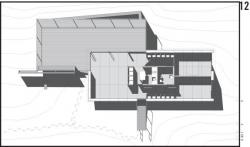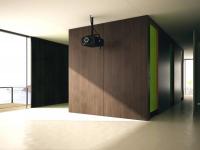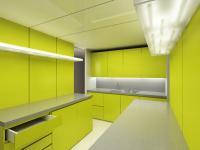SID is a low-cost building system that uses ISO standard 20` shipping containers as main structural elements. In the SID system the containers {all of its parts are either containers or can be fitted inside containers} act as a sturdy structural core within which all the service functions {kitchen, bathrooms, staircases, storage. etc.} find a place. Each module is outfitted with all the fixtures and furniture for the functions required, and supports a number of extra cantilevered spaces to fulfill larger programmes. These larger cantilevered rooms {like dining rooms, living rooms, family or study rooms, etc.} have three of the four walls exposed to the outside, ensuring excellent illumination and air circulation levels, view out and program variability. The system is skinned with an insulating layer that can change its thickness, composition and outer aspect according to clients requirements, construction methods, local authority regulations, economical and social needs, environment, orientation and privacy. This global skin sets the distinction between outside and inside and comes in a variety of different materials and palettes of finishes, fitted with all the doors, windows, sun shading systems, solar collectors and water retaining systems necessary to provide high living standards and configuration options to the system as a whole. By combining the advantages of modularity and prefabrication with the creativity of custom-designed architecture, SID avoids the limitation of standardization bringing the final result to unexpected quality levels within the prefab realm: the house can be managed as a mass-produced item, to be marketed and transported basically anywhere a container can go. On-site work is minimized to the installation of a concrete plints system and prefabricated modules are simply cast into place by a crane. And once the containers are in place they provide the backbones for the rest of the building; the extra rooms and the skin can then be freely adjoined so that SID does not restrict the homeowner to a limited series of conventional floor plans. The ultimate layout {even multistorey is allowed} is limited only by imagination, budget and the restrictions of local building departments. And this flexibility is not only in its initial arrangement, but in the ability to change that arrangement over time: this clean strategy offers much flexibility for people to customize components to make the system suit their specific needs. The result is a modular constructed, cost-effective, demountable, sustainable and architecturally sophisticated contemporary home.
SID is a real steel based system. The all-welded-steel ISO standard 20` shipping container is the result of years of development and refinement, designed to withstand the most brutal handling on the docks, high seas and all the abuse the shipping industry can produce on it, yet be light enought not to add usless weight to the cargo load. Even containers retired from service by the shipping industry are still much stronger than the building codes require buildings to be. Environmental responsibility is not just about solar energy and water control system. It`s about making things that will last and can be re-used, making new things out of old things instead of just throwing them away. And when things are made, it`s about making them efficiently, with a minimum of resources. In this sense SID is an environmentally sensitive response to the global need for affordable and quality houses: it too can come with solar, geothermal, wind generating equipments or greywater system, reducing the long term cost of ownership and widening the range of potential building sites, but it produces interesting material usage and greatly reduces waste making a commitment to environmental responsibility in its bones and extended lifetime too.
2003
2007
Flavio Galvagni
Favorited 1 times
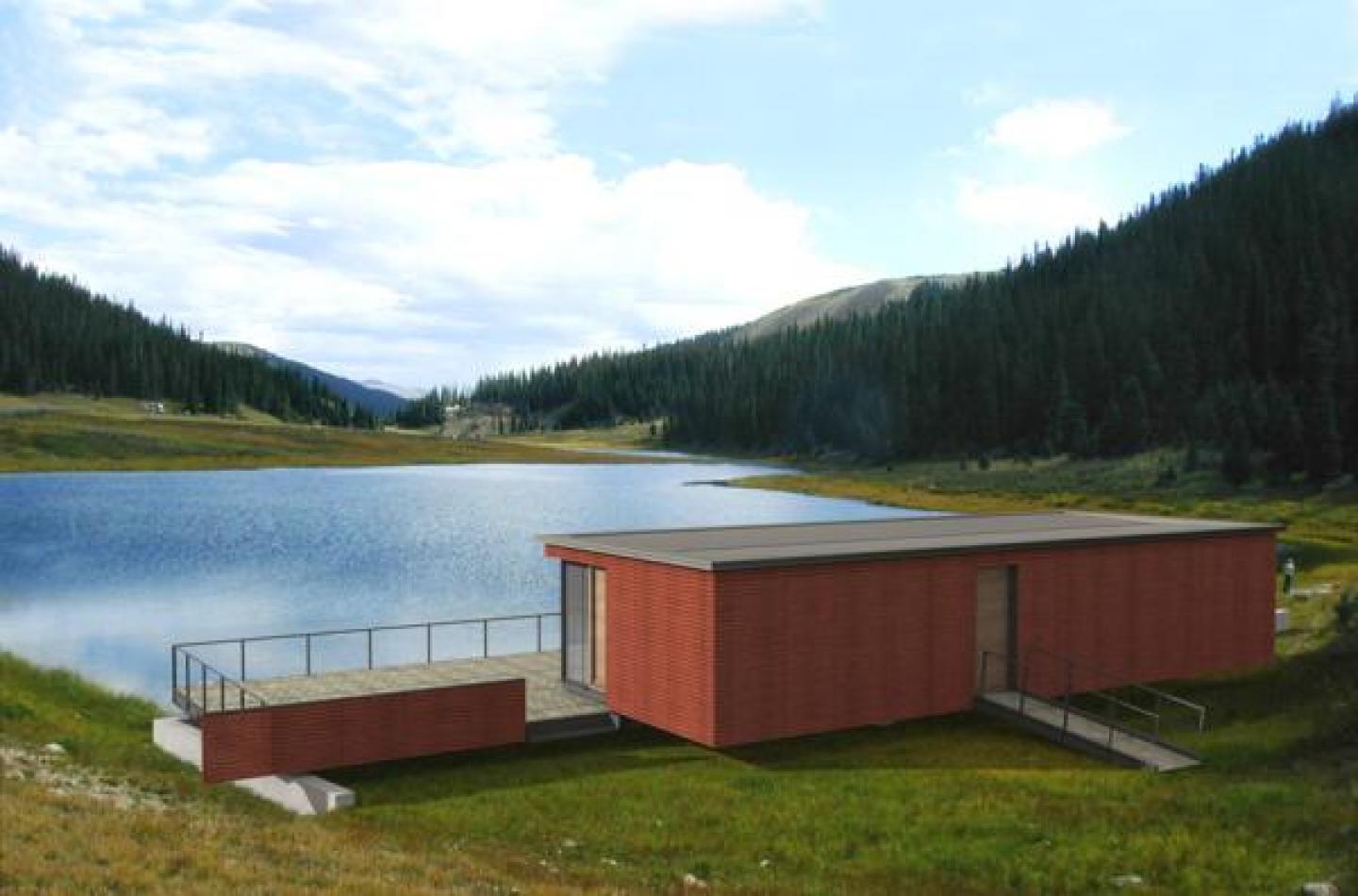

.jpg)
