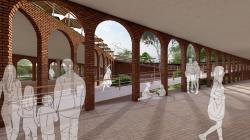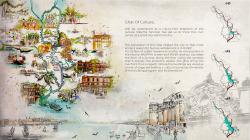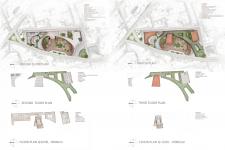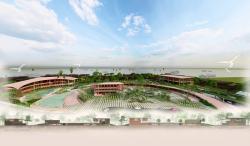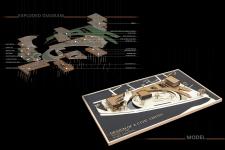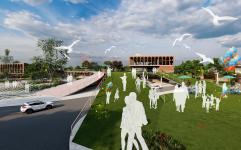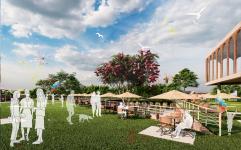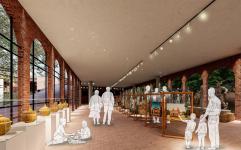The Khulna Civic Center is a vital public space in Khulna, Bangladesh, that caters to both civic and recreational needs. As the third-largest city in the country, Khulna demands areas that encourage social engagement, support community functions, and improve the urban setting. Designed with a focus on accessibility, sustainability, and cultural integration, the center provides essential facilities for recreation, administration, and community gatherings. Given Khulna’s rapid urbanization, this center helps reduce congestion and offers spaces for civic activities. Historically, Khulna’s importance lies in its cultural heritage and strategic location by the ‘Rupsha’ and ‘Bhairab’ rivers, with its port—established during British rule—boosting trade and economic growth. The civic center honors this legacy, bridging Khulna's past and future as a resilient, modern city.
CONCEPT
GHAT OF CULTURE
By 1882 Khulna was declared a district and by 1884 railway line was established linking Khulna and Kolkata. But the history of Khulna begins way back in the early British period when the established their reign in this area for the purpose of cultivating INDIGO. Indigo cultivation started some place close to Khulna called Rupadia in Jessore. For maintaining authorities over that event, the British established their first real address by the bank of Bhairav river.
Development carried on centering that place and soon a bazar/market called 'Boro Bazar' with settlement around it grew. The river Bhairav was the heart of all activities. Slowly the city grew step by step facing the Bhairav. Bhairav was like a mother who gave birth to the Khulna city.
What happened to that Khulna city in years to come is a different story. In came the Pakistanis when the British left and then after 1971 the city belonged to Bangladesh. The city grew significantly during all these times. The modern city is full of people and full of places within places. Khulna grew on the bank of Bhairav and further towards the west. One thing changed during this development which is shocking. The city almost forgot the Bhairav that once gave birth to her. All modern developments back the Bhairav instead of facing her.
So the project will be for the city reviving her glorious past and re-linking her again with the river through cultural activities. This project will link up all the existing cultural dots and make them a nucleus that will reconnect the river to the city. It will revolutionize the network of civic attractions. Improved connectivity will link the site to a large network of spaces and major attractions in the city.
Ghat Of Culture, is envisioned as a seamless confluence between the city and the river, an ever-evolving dialogue between past and present, movement and stillness. Like an ancient song carried by the tides, this space echoes the very essence of human settlement—A River—where life, culture, and community have always found their rhythm.
At its heart lies an ancient truth: civilization is born by the river. In this reimagining, Rajpath—the great highway—becomes a river of its own, carrying the pulse of the city along its course. The urban landscape unfolds like a journey, tracing the essence of flowing water through streets, squares, and ghats that embrace the riverfront. Buildings stand like an ever-evolving stage, waiting for the dance of culture to bring them to life. Here, architecture is not mere structure but an open canvas for the unfolding stories of the people—a confluence of history, movement, and imagination.
Architectural Design Analysis
This architectural design presents a compelling fusion of contemporary British aesthetics with a deep sensitivity toward the historical preservation of Khulna. The concept envisions the Central Vista as a "River of Culture", with the buildings designed as ghats along a shifting embankment, offering a poetic yet functional urban intervention.
Structural Features
• Materiality: The structure is composed of brick and RCC (Reinforced Concrete Cement), ensuring durability while reflecting the architectural heritage of the region.
• Architectural Elements: Incorporates semi-circular arches, pediments, and ornate plasterwork, resonating with the British colonial architectural language while seamlessly blending with Bangladeshi traditions.
• Subterranean Construction: Large-scale programs such as the cineplex, museum, auditorium, and basement parking are placed underground, reducing the vertical impact and maintaining a low skyline.
• Open Civic Arenas: The careful massing ensures that above-ground spaces remain open, breathable, and human-scaled, encouraging civic engagement.
• Sustainability Considerations: The design prioritizes natural ventilation and daylighting, reducing reliance on artificial lighting and mechanical cooling
Functional Zoning Based on Need
• Above-Ground Elements:
o Civic plazas, cultural hubs, and open public spaces provide an inclusive urban environment.
o Administrative and commercial spaces are strategically positioned for accessibility.
o Green spaces and shaded areas enhance comfort and ecological balance.
• Underground Elements:
o High-footfall programs like the cineplex, museum, and auditorium are placed underground to reduce congestion and preserve spatial openness.
o Basement parking facilities accommodate a large number of vehicles, mitigating street-level traffic congestion.
Circulation and Spatial Experience
• Layered Movement Hierarchy:
o Pedestrian pathways are designed with shaded walkways and interactive spaces to encourage walkability.
o Vehicular access is limited to designated areas, keeping public spaces free from traffic interference.
o Underground connections ensure seamless movement between different programmatic zones.
• Spatial Engagement:
o The sectional strategy scales down massing while creating immersive spatial experiences through varying ceiling heights, open courtyards, and natural light wells.
o Transition spaces, such as stepped terraces and sunken courtyards, create a dynamic interplay of light, shadow, and movement.
Sustainability & Technology
The project prioritizes energy efficiency, passive cooling, and sustainable material selection to create an environmentally responsible design.
• Passive Design Strategies:
o Orientation maximizes north-south exposure for controlled daylighting.
o Cross-ventilation principles are embedded in the layout, reducing the need for mechanical cooling.
o Use of thermal massing (brick & RCC) to regulate indoor temperatures.
• Smart Water Management:
o Rainwater harvesting systems integrated into the landscape for groundwater recharge.
o Grey water recycling for landscaping and flushing systems.
o Porous paving and underground reservoirs prevent flooding.
• Eco-Friendly Materials:
o Locally sourced brick and timber reduce embodied carbon.
o Lime plaster and natural stone finishes promote breathability.
o The integration of exposed brick walls is a direct reference to British colonial architecture, reduces temperature fluctuations, minimizing energy consumption.
2024
General information
Project name: Khulna civic center
Location : Outer bypass road, Khulna, Bangladesh
Project type: mixed use -public building
Design Approach: Interactive Architecture
Total Site Area: 35207.7 m²
Total Built Area (Closed Area): ~12299 m²
Functional Zoning & Key Spaces
Cultural & Public Zones
• Multi-Purpose Hall: Flexible, acoustically optimized for events, exhibitions, and performances.
• Exhibition Space: High-ceilinged, adaptable for art, history of Khulna , and digital displays.
• Library: Digital and physical resources with quiet study zones and discussion pods.
• Auditorium: Tiered seating, professional acoustics, and green rooms for lectures and performances.
Recreation & Social Engagement
• Cineplex: Underground, stadium seating, high-tech projection & sound systems.
• Club Facilities:
o Banquet Hall: Elegant, configurable for weddings & corporate events.
o Café, Bar, Restaurant: Overlooking courtyards for casual & fine dining.
o Indoor Games: Table tennis, billiards, and board games.
o Gym & Swimming Pool: State-of-the-art fitness & Olympic-size pool with spa.
Commercial & Business Amenities
• Eatery: Open-seating, semi-covered zones with local & international cuisine.
• Bank (Sub-Branch): Essential financial services, ATMs for public accessibility.
• Guest Rooms (7 Nos.): Boutique-style, private balconies, sustainable finishes.
Circulation & Spatial Experience
• Plazas & Open Spaces: Encourage community interaction while reducing urban density.
• Seamless Connectivity: Pedestrian-friendly pathways with shaded arcades.
• Interactive Features: Digital installations, green courtyards, and multi-use social spaces.
This design blends heritage with modernity, offering a dynamic, functional, and eco-conscious public realm while preserving Khulna’s historical identity.
Student Name: Nowshin Anjum (B.ARCH)
Studio mentors Dr. Shehzad Zahir(Professor, Department of Architecture) ,Ms. Nusrat Wahid(Assistant Professor, Department of Architecture),Md. Sharif Uddin Ahammed (STHAPOTIK ,principal architect)
Institution: Ahsanullah University of Science and Technology (AUST)
Favorited 2 times

