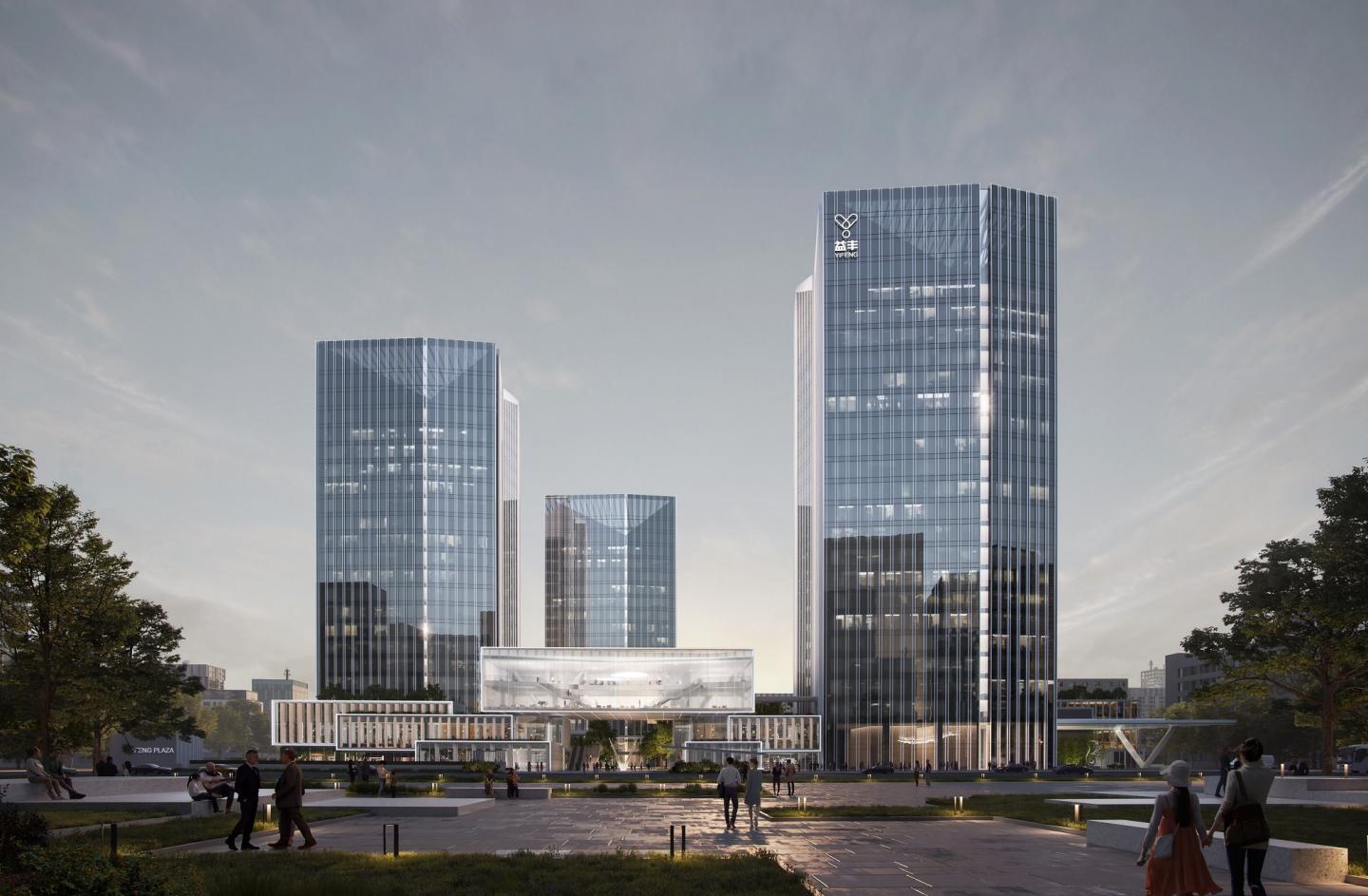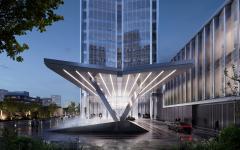Unveiling the Sustainable Pharmaceutical Headquarters in Changsha
In the Changsha National High-Tech Industrial Development Zone, Aedas Global Design Principal Kevin Wang has designed a strategic headquarters for Yifeng Group. The headquarters integrates intelligent office spaces with the nature, reshaping a benchmark for pharmaceutical headquarters. Through the integration of green features, it redefines the sustainable development of pharmaceutical industry.
The headquarters is adjacent to the planned Lugu CBD and Lugu Park, which sits in the heart of the 'Innovation Corridor'. It is planned with four core strategies centered on ecology: iconic corporate space, open park, multi-dimensional walking space, and introduction of ecological greenery. It aims to become an important catalyst for regional industrial and urban integration, effectively driving the formation of a biopharmaceutical industry cluster in the surrounding area.
An integration of nature and people
The overall planning meets the strategic needs of the company's future development. By utilising the prime urban interface facing Tongzipo West Road, four office towers and commercial facilities are arranged in a staggered formation. This creates an impressive, upwardly soaring tower image that shapes a rich and dynamic architectural skyline. The horizontally staggered podium forms expansive public leisure spaces, promoting employee interaction and creating a vibrant office atmosphere. Kevin shares, ‘By balancing functionality and aesthetics, we've created a high-quality environment that fosters interpersonal communication and sparks creativity.’
The crown design highlights the Yifeng brand symbol, with the iconic capital letter ‘Y’ is artistically displayed. The tower's east and west façades are divided and inwardly folded, forming a unique Y-shaped backdrop extending to the tower crown. This gives the building a dynamic and eye-catching visual effect. As night falls, the tower captures light from different angles, creating a dynamic light and shadow effect. It embodies Yifeng's commitment to become a stronghold for public health protection.
The façade design utilises glass curtain walls to ensure good lighting and views inside the tower. The north and south façades of the building feature vertically decorative metal components. The east and west façades emphasise the overall ‘Y’ shape, reflecting the corporate spirit, and use folded curtain walls to weaken the western sun exposure. This design approach integrates façade design with requirements, creating a three-dimensional and exquisite tower while also considering energy-saving and environmental protection.
A Serene Garden-inspired Office Park
The podiums offer a variety of services, allowing people to enjoy work-life balance. The design encloses the central courtyard with commercial podiums, introducing ecological greenery to create a multi-dimensional landscape. The landscape design layers around water elements, forming a garden within a garden, presenting an ecologically aesthetic garden park. The aerial corridor on the second floor connects the towers and podiums, enriching the spatial form and layers, motivating employees while highlighting a green and healthy corporate culture.
The design seamlessly connects with the metro and creates convenient and comfortable public pedestrian routes to enhance the park's vitality. The originally cluttered urban interface along the metro is unified through integrated landscaping. The metro entrances are wrapped in glass, aligning with the park's architectural language. The metro cooling tower is enclosed with a grille, combined with the corporate identity design, making it a city landmark that symbolises the park's image. The relatively low metro air vents are transformed into a beautiful urban greenery scene with vertical greening and planting. The headquarters tower entrance canopy continues the folded façade language of the tower, paired with V-shaped columns. The 27m long-span design not only highlights the corporate connotation but also adds a touch of unique and grand beauty to the arrival experience.
‘The future of headquarters industrial parks is vastly different from the past. Establishing a friendly, transparent, and robust corporate image for pharmaceutical companies has become a more important core value.’ Kevin says.
2025
Project: Changsha Yifeng Pharmacy The Second Headquarters Project
Location: Changsha, China
Client: Hunan Yifeng Medicine Co., Ltd
Design and Project Architect: Aedas
Gross Floor Area: 183,085 sq m
Status: On-going
Design Director: Kevin Wang, Global Design Principal
Design and Project Architect: Aedas
Design Director: Kevin Wang, Global Design Principal







