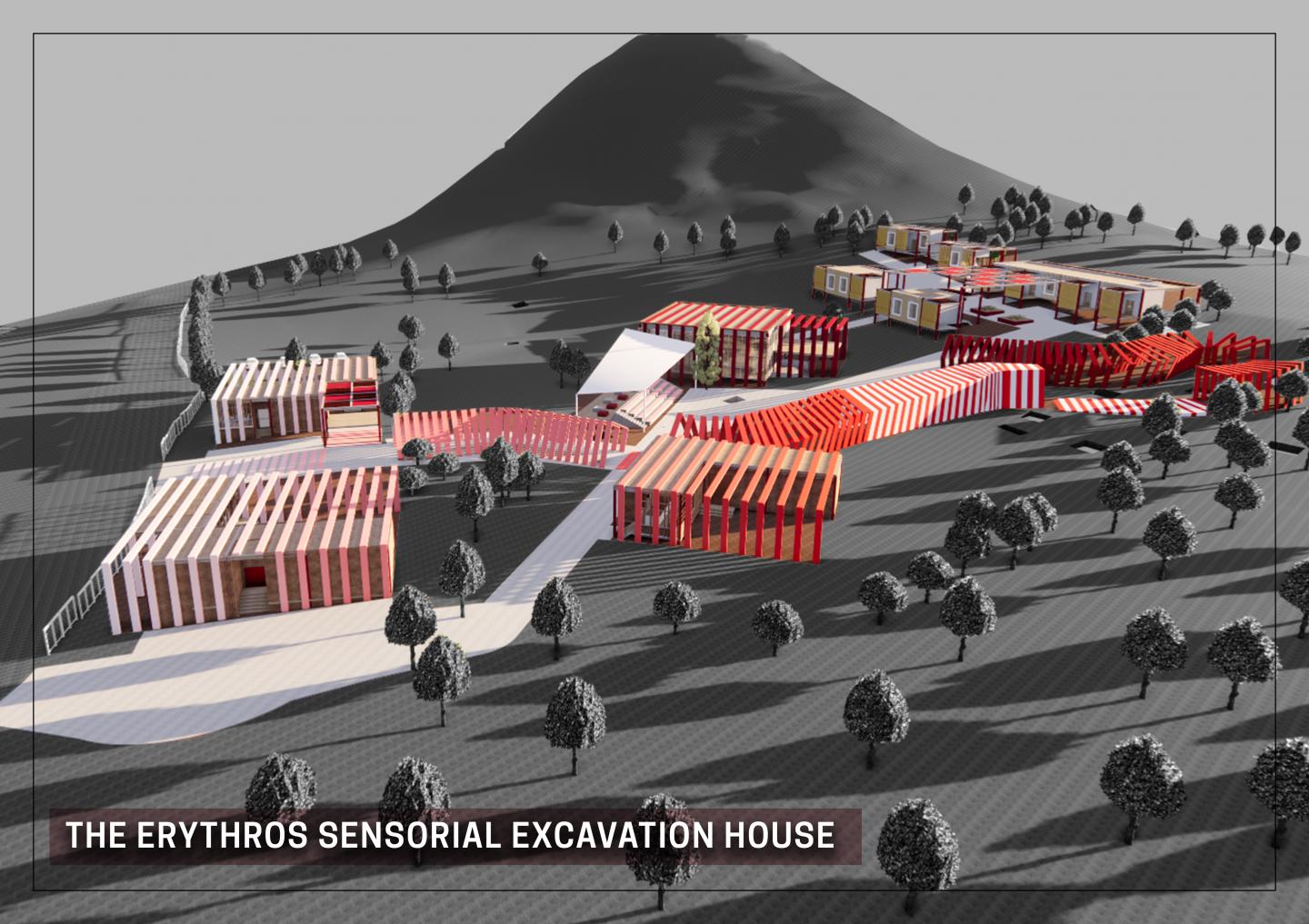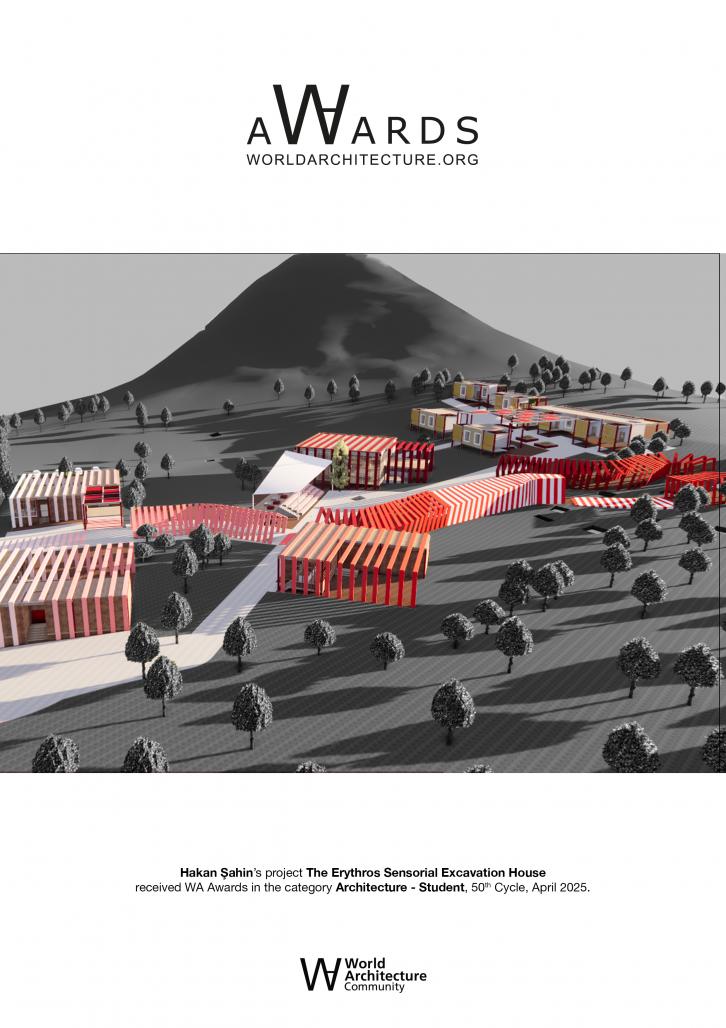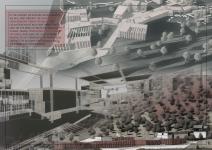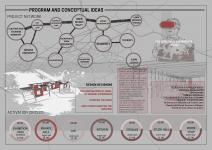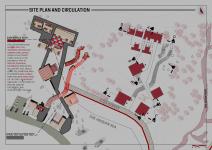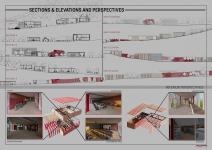The excavation house project was designed for the ongoing active excavations at the ancient city of Erythrai, one of the cultural heritage sites located in the Çeşme district of İzmir. Unlike conventional excavation houses, it was intended to create a space where various visitors from outside could engage with both the excavation house and the ancient city itself through sensory methods and modern technology.
To achieve this, an Experience Pathway was developed, allowing visitors to immerse themselves in the archaeological site and the ongoing excavations. Inspired by the name "Erythros"—which means red—the pathway was designed as a gradient, transitioning from light tones of white to deep shades of red. This color transformation was aimed at enhancing the visitors' perceptual journey, symbolizing their gradual immersion into the historical and archaeological context.
The form of the Experience Pathway was structured orthogonally, taking reference from the trenches created during excavation work. By incorporating rotations within the pathway, an interactive spatial flow was created, consisting of semi-open, open, and enclosed areas. Additionally, the structural elements used along the path serve as paving stones, subtly integrating the pathway into the ground.
In the enclosed areas of the pathway, visitors are given the opportunity to engage in VR-based visual and auditory experiences, while in the open areas, they can explore the actual excavation trenches. After completing the pathway, visitors are directed toward an exhibition space, ensuring a structured transition through the site. This spatial strategy allows the separation of the excavation house's private areas—dedicated to active researchers and archaeologists—from spaces accessible to external visitors.
Furthermore, within the accommodation units, semi-open spaces featuring square-shaped overhead coverings were designed. These areas provide shaded communal spaces that enhance comfort while maintaining a connection to the surrounding environment.
Through this project, the traditional concept of an excavation house was redefined by integrating contemporary experience design principles, offering both archaeologists and visitors a unique and immersive engagement with the historical site.
2022
The structure used in this project is mainly steel elements. Steel was used with reinforced concrete in some slab areas. The elements used in semi-open areas and in the Experience Path are wooden. In this way, a sustainable design proposal was designed for this excavation house. The spaces for this structure are listed below:
Exhibition Areas (Experience Path and Enclosed Space)
Private Areas (Accommodation Rooms)
Lab
Kitchen
Study Hall
Storage
Workshops
Conference Hall
Foyer
Cafe
Info
Project Designer: Hakan Şahin (M.Sc. Student in Architectural Design Computing)
Supervisors: Prof. Dr. Hülya Yüceer, Dr. Nil Nadire Gelişkan
The Erythros Sensorial Excavation House by Hakan Şahin in Turkey won the WA Award Cycle 50. Please find below the WA Award poster for this project.

Downloaded 0 times.
Favorited 2 times
