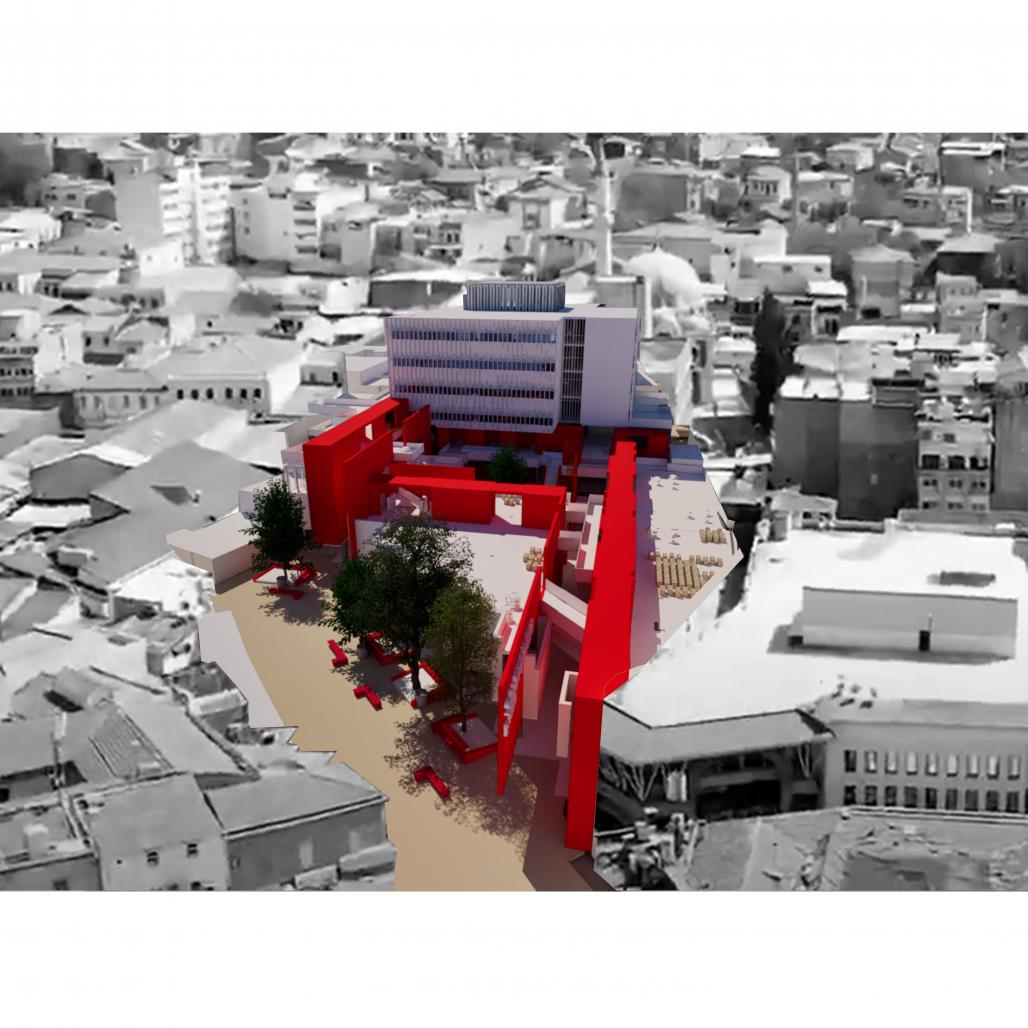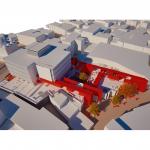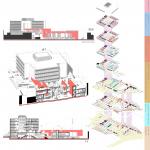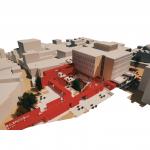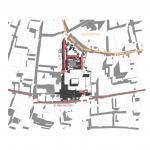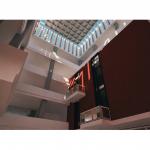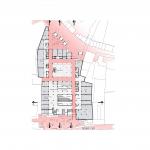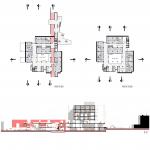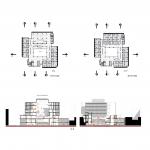Salepcioglu Business Center located at the entrance of Kemeralti Open Bazaar in Konak district of Izmir; It has rich architectural references from a period and is a very valuable example of modern architecture today. We can see the harmonious dance of Extreme, semi-open spaces created by the courtyard in the gallery with the skylights in the structure's location change, and a base and high tower. In the first traces of the structure, some have solid facades, some have open sun critical facades, it is very critical that the religious building facades (salepcioglu mosque) are made solid and their core units are preserved. Unfortunately, annual usage periods and operating practices have changed and over time it has become deserted.
Kemeraltı open bazaar with a history of more than 2 centuries: Horizontal pedestrian use is very intense and important.
It is suggested to be connected to circulation with alternative roads, squares, courtyards. The tight textures are relieved by intervening with the bypass technique.
This type of intervention is also specific to the design of the structure. It is aimed to unite Anafartalar Street and Dr. Adnan Faik Street. The large mass of the structure and the volume are aimed to be lightened in this way and to turn it into a lighter, transparent and permeable state.
In our design approach, we tried to make decisions by avoiding the references offered by the structure and the identity of the structure. We aimed to design inner streets and service units in order to make the structure more functional and to bring the street life under the arcade into the structure. We tried to solve the public units of the structure on the ground and first floors and place the specialized units in the tower mass. Instead of demolishing a structure, we tried to redesign more transparent and comfortable circulations and spaces in order to bring back to life a modern heritage example that has taken its place in minds with a more environmentally friendly solution.
2024
2024
In order to rehabilitate the Salepçioğlu office building without demolishing it. We tried to re-function the building by making reinforcements here and there without touching the original carrier traces of the building too much. We tried to make partial but sufficient interventions without damaging the sensitivities of the architect who first designed the building and the identity of the building in the cultural heritage. While trying to place the horizontal uses such as shops, business development center, rentable units and conference hall in the base form of the building, we placed offices with accommodation etc. and a hotel unit in the upper floors. Our aim in doing this is to impose the horizontal use under the arch to the identity of the building and to design the specific units vertically. We tried to create a central courtyard where different inner streets intersect in the center of the base in the horizontal and designed an amphitheater there for open-air gatherings.
Ömer Faruk Gürsül (Desginer)
Prof.Dr. T.Didem Altun (Instructor)
Prof.Dr.Deniz Dokgöz (Instructor)
Prof.Dr.Ferhat Hacıalibeyoğlu (Instructor)
Prof.Dr.Yenal Akgün (Instructor)
