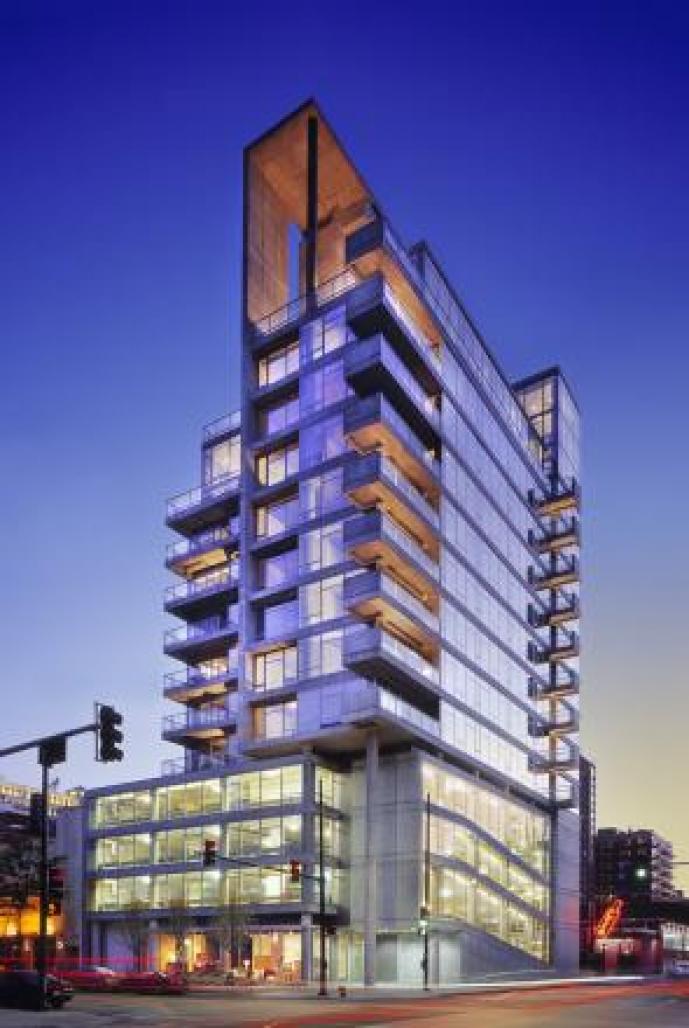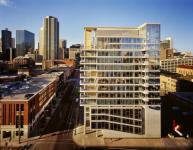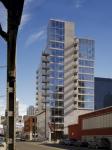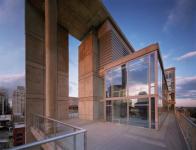The challenge of a dense, restrictive site just north of the Chicago River contributed to the dynamic sculptural qualities of the Contemporaine. In response to the varying scales and uses of its neighbors, primarily converted warehouses and storefronts, the design adopts a strategy of urban collage. The sculptural quality of the concrete tower and the articulation of its programmatic components allow the building to mediate the scale differences.
The four-story parking and retail base addresses the pedestrian scale with facades enlivened by floor to ceiling glass between the exposed concrete floor slabs. Because the site was not wide enough to accommodate a centralized parking ramp in the building, the ramp is pushed to the street side and revealed, adding diagonal movement to the otherwise rectilinear structure.
Eleven residential floors hover over the parking and ground floor retail base; a narrow recess between the two articulates the separation. A series of slots with projecting balconies break down the mass of the tower, and the east façade steps back dramatically to afford views of the skyline. Two concrete shear walls and the plane of the roof frame the design and create a distinctive profile from Wells Street. Flush window walls accentuate the play of solid and void. Window units are alternated to enrich the patterning of the façade. The dynamic energy of the building culminates at the northeast corner where a 45-foot exterior column anchors the tower to the ground. Here the re-entrant corner, expressed structure and cantilevered balconies above make a strong urban statement through simple manipulations of modern materials.
2001
2004







.jpg)


