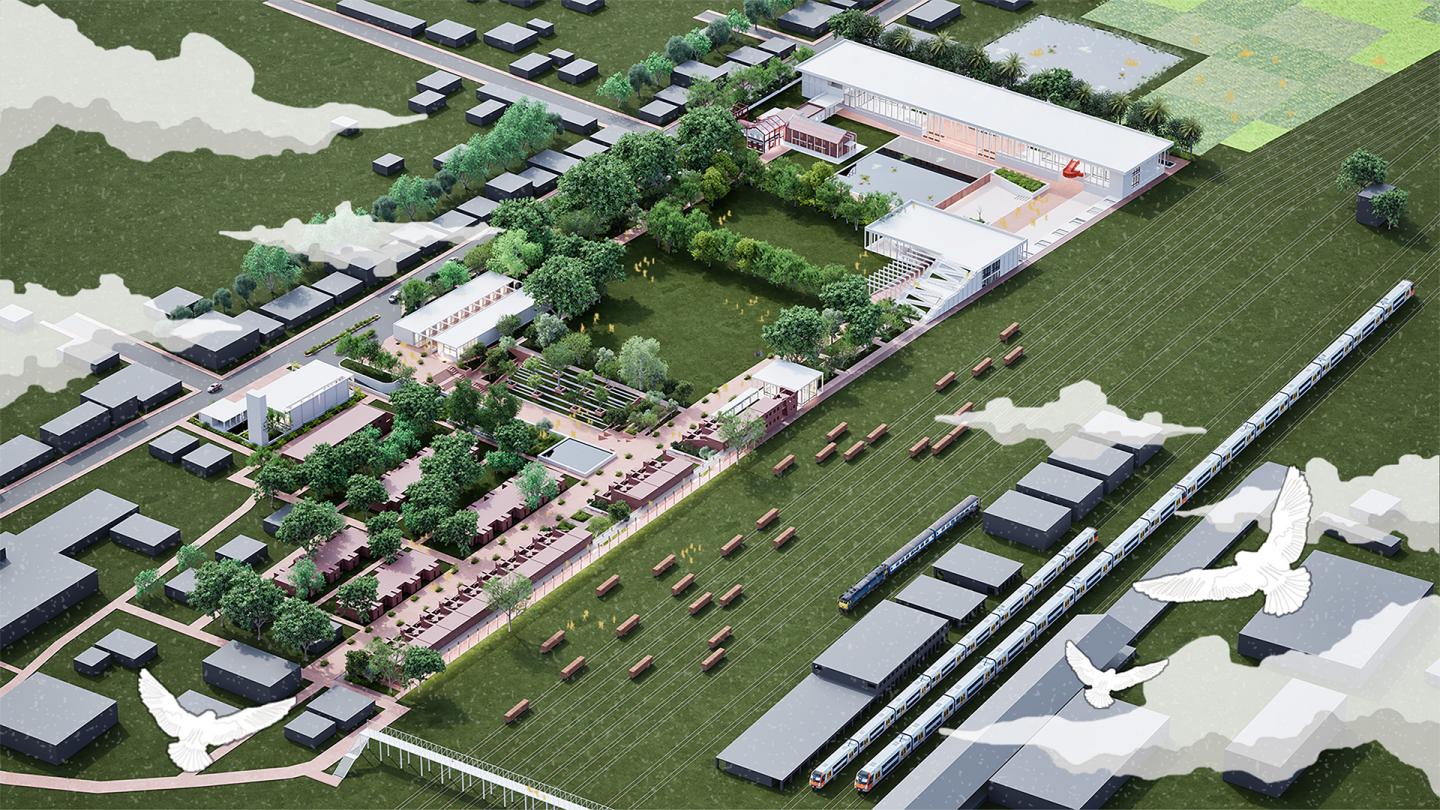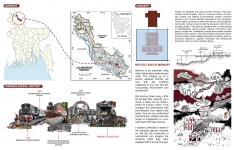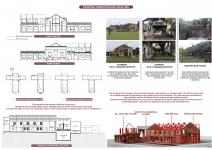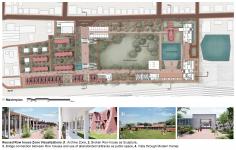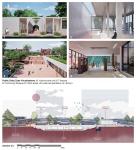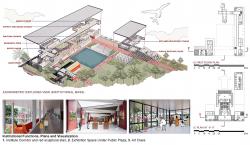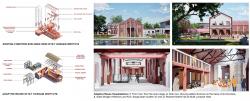Project Brief:
The only surviving revolving stage theatre in Asia is on the verge of destruction. So many memories of cultural enthusiasts are attached to every brick of it. But as the days are passing by, many urban influences are going to take down this important structure if proper steps are not taken. As an area far from the capital city, Lalmonirhat is deprived of instant improvement. As the theatre is the property of the Railway station, its surrounding was also enriched with several interesting British structures. The purpose of this study is to analyse the cultural and non-cultural public demand of that area and suggest a proper design to protect these historical structures. The necessity can only be solved through a holistic approach to enrich not only the structural area but also the revitalisation of the surrounding heritage. Lalmonirhat is in the northern part of Bangladesh and on the Indian- Bangladesh border. It was famous for the 'Bhaowaiya' song, which is an integral part of the cultural tradition of the Rangpur district of Bangladesh. People from every stage and from different countries visited this area to experience the cultural harmony.
During the British period, so many structures were made for their living, such as staff quarters, dormitories, schools, etc. But with the flow of time, these structures are getting damaged. For the entertainment of staff and officers, a revolving stage theatre was made, which was among the only two in South Asia.
M.T. Hossain Institute was built in 1905 on 2.73 acres of land. Its former name was Pears Institute. But later, in 1934, its name was changed to M.T. Hossain, who was a Train Ticket Examiner at the railway station. During the British period, so many structures were made for their living, such as staff quarters, dormitories, schools, etc. But with the flow of time, these structures are getting damaged. For the entertainment of staff and officers, a revolving stage theatre was made, which was one of the only two in South Asia.
M.T. Hossain Institute was not only a revolving stage theatre but also a cinema hall. Movies or the Cinema of that era were projected on a screen. The revolving stage theatre has been an iconic cultural centre, but it’s now under threat. Due to its rotating arrangement and circular display seating, the theatre stood out as a vital social scene in South Asia. It has hosted innumerable events over the year, celebrating the works of the subcontinent’s poets and authors as well as hosting plays and musical events. Until 1983, the theatre regularly held cultural discussions too, attracting participants from neighbouring countries.
This institute was built with Brick with a red layer above it. A sectional drawing shows the previous condition of the M.T. Hossain Institute. On the left side, there is a projection room where the projector was placed, and from there, a projection was made between the decorative pillars. Underground, there was a mechanical room that served as an office for maintenance of the theatre.
Concept and Design Philosophy:
People are attached to a place by their memories. The place contains some contexts. Such as: Personal context, Community context, and Natural Environmental context. Personal context is the sum of place identity, dependence, and rootedness. These relate to a person in the area where he was born and brought up. Community context is formed through interaction with the surrounding people. They play an important role in creating a feeling of belongingness among people. The natural environment also plays a crucial role. Sometimes a single tree creates beautiful memories with a person. The smell of grass reminds me of home. All these things create multiple dimensions of places. Such as the emotional dimension, the cognitive dimension, and the behavioural dimension. A place is the sum of all those things. (source: https://www.sciencedirect.com/science/article/abs/pii/S0272494410000794)
2024
Design Process:
One of the main attractions of this site is the existing trees. This nature creates a magical environment. So, the first thing to do was the tree mapping. The space flow between the trees is used for the implementation of the new design and massing.
The axis of the existing massing and the urban surroundings are merged, and at their intersection point, different interesting spots are designed not only for functional clarity but also for visual meaning.
The full project maintains a chronological loop according to the history of the site and surroundings, and also the existing M.T. Hossain. The visitors enter the site from a point, and then they experience different functions in chronological order. For example, when a visitor first enters the site, they can see the old structure from the vista on their left, and on the right, they find the mosque, which is the community's need. Then they have to go to the sunken plaza to use the library. From the plaza, the row houses will appear to be taller. It depicts the impact of the knowledge-based system of the British Empire on the Indian subcontinent. Then they can use the row house for their accommodation, or can go through the left void, from where they can see a red sculptural staircase within the white concrete. Going through the void, they will land in the open stage plaza from where they discover the reused M.T. Hossain Institute. After that, they can use the institutional functions or experience the reused old theatre building. They can also go underground to experience the past from the new theatre lobby. Finally, they will discover themselves in an urban park and will also become visually connected with the minaret of the mosque through the vista. There, they will find many souvenir shops. In the end, they will go to the starting entry point again. That's how the loop will help the visitor to experience the whole designed area.
As the height of the structure is about only 26’-0”, I had to keep in mind that the structures that I will design should be less dominating and create a background to depict the reused M.T. Hossain as a masterpiece. So a new theatre was designed underground with the 2x proportion, along with the main M.T. Hossain. The underground theatre lobby was connected to the water body to reflect the memory of M.T. Hossain. The massing beside the theatre was also connected through the underground passageway so that the railway passengers could also enjoy the view between the masses.
The conversion of the abandoned row houses into a boutique hotel will facilitate the visitors and sustain their unique features. The architectural characteristics of the British row houses are unique in nature. The kitchen and toilet were in the outer part. The living room was on the ground floor, and the 1st floor was used as a bedroom. There was a chimney over the kitchen to vent out the smoke. A total of 36 row houses were there, but 6 of them are now in an unusable condition because of their destruction. They look like sculptures. As a result, without breaking these, I used them as a sculptural element that is visually connected through the newly designed archive zone attached to it. The rear parts are connected through a bridge, and one window is transformed into a door for each row house to use as a hotel. From the bridge, they can also enjoy the scenic beauty and the view of trains.
The Urban integration was also an important part of this project. Keeping the existing trees and creating mass only in the free space flow by merging the context was a challenging part of the project.
The mosque is also a part of this project. But in the Bangladeshi context, it sometimes contradicts the cultural complex. As a result, I had to design the mosque in a way that it merges with the new structures but also fulfills the community requirements.
Among the 3 strategies of adaptive reuse, such as Installation, Insertion, and Intervention, I worked with the ‘Insertion’ as it is a balanced strategy. In this strategy, the material or structures added to the old structures are not fully detached or attached. As a result, whenever any kind of changes in the structure are necessary, we can remove them without damaging the old structure. On the other hand, it will look as if renovated structures are part of the old structure.
The white concrete-based with marble finished structure not only creates the backdrop for the existing brick structures but also strengthens the possibility to sustain these structures and create a new whole. The connecting underground corridor privileges both the ventilation for the underground theatre and plays with shadows in the sculptural zone. The insertion strategy also helps to vitalize the structural proficiency in that area.
Integration of an urban park in that area also enhances the existing natural features, along with creating a beautiful urban environment for people of all ages.
Designed by: Abeg Rahman
Supervisors: Ar. Kanu Kumar Das, Shuvra Das,
Studio Teachers: Dr. Sajal Chowdhury, Rezuana Islam
Favorited 1 times
