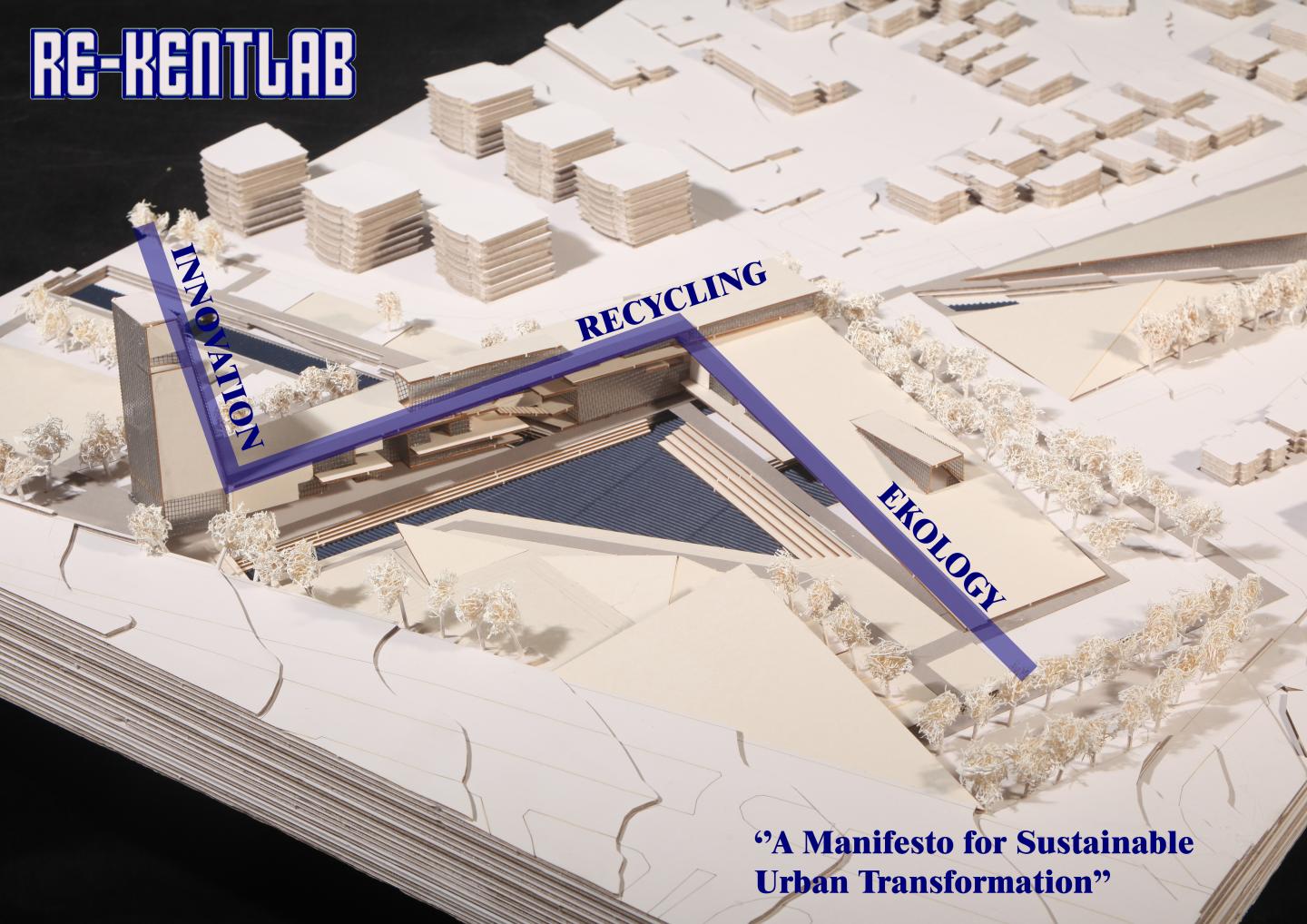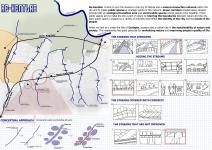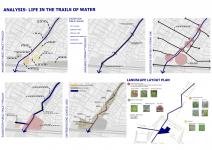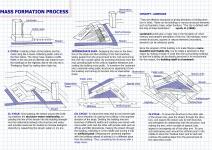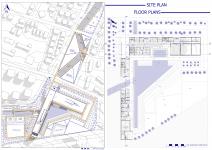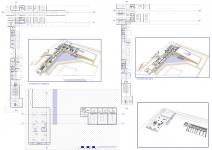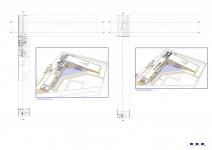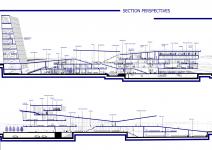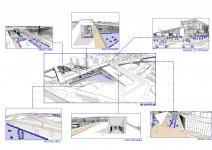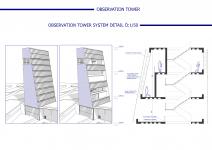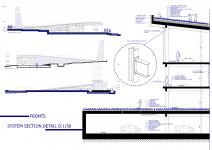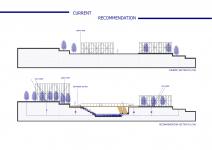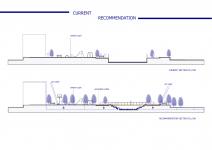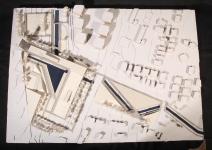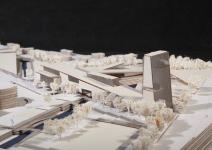The Gediz River and its tributaries were an essential part of Manisa’s urban ecology. These waterways formed green corridors within the city, both supporting ecological balance and creating vacant spaces with the potential to become public areas. However, today, we are facing issues such as global warming, drought, and the gradual disappearance of green spaces. In this context, re-evaluating the role of water in urban life has become inevitable in line with the main theme of “Ecotopia.”
Research and Analysis
Through my research, I classified six active streams in Manisa typologically. I observed that: Rehabilitated streams contributed to the formation of higher-quality public and green spaces. Unrehabilitated streams remained neglected and idle, transforming into spaces that emitted unpleasant odors and became disconnected from urban life. “Hidden” streams were also identified—traces of these streams were visible in historical maps, but they have now completely disappeared. One of the most striking findings was that existing flowing streams had been covered with concrete, making them invisible. Yet, these waterways are fundamental components of urban ecology and play a critical role in the sustainability of both nature and public life. In response, I designed Re-Kentlab, the “Blue and Green Recycling and Innovation Center,” to make urban water and greenery visible again and establish a new model for a sustainable future.
Project Site and Design Decisions
The project is located on a sloped site along the İzmir-Manisa highway, which is currently occupied by a Migros store. Beneath this site lies a stream that has been gradually covered over time and erased from the city’s memory. The main design approach is to uncover this stream, integrate it into urban ecology, and reinstate its connection to public life. To achieve this: I followed the existing trace of the stream and reorganized its axis according to environmental data. I strengthened this axis by incorporating social and ecological functions at various scales. The building’s massing was designed against the site’s slope, resulting in an elevated structure that culminates in an observation tower.
Green Roof and Water Management
All roof surfaces were designed as green roofs with integrated rainwater collection systems. The collected rainwater helps prevent the drying of streams, ensuring the continuity of the ecological cycle. Artificial ponds and water features reinforce the relationship between the building and water, encouraging user engagement with water.
Landscape and Stream Rehabilitation
The landscape design along the streambank incorporates permeable surfaces and water filtration systems tailored to different typologies.
Flood prevention mechanisms and natural purification processes were developed based on ecosystem-based design principles. The existing market area was preserved but redesigned with a semi-permeable canopy that collects rainwater.
2024
Architectural Program – Blue and Green Recycling and Innovation Center
1. Rainwater Collection Systems
2. Advanced Biological Water Treatment R&D Laboratory (500m2)
3. Biodiversity Enhancement R&D Laboratory (1000m2)
4. Soil, Climate, and Water Analysis Laboratory (500m2)
5. Workshops (1000m2)
• Workshops to promote gray water reuse
• Workshops to encourage rainwater use
• Children’s workshops
• Classrooms
6. City Council (400m2)
7. Offices (1000m2)
• Shared Offices
• Rental Offices
• Meeting Rooms
8. Conference Hall (300m2)
• Foyer (300m2)
9. Library (700m2)
• Quiet Study Areas (300m2)
• Cafeteria (200m2)
10. Water Festival Area
11.Observation Tower (1000m2)
Observation Tower as a New Landmark
The observation tower, positioned at the highest point of the structure, was designed as a new landmark for Manisa where visitors can enjoy a panoramic view of the city. The tower is surrounded by movable solar panels, which enhance energy efficiency.
Structural System and Technical Data
The building employs a hybrid structural system, combining reinforced concrete and steel. The observation tower features a steel structural system with movable façade panels. The use of circular-section columns allows for flexible spatial solutions with wide spans.
Project Team-
Ferahnur Özgüzel (designer)
Prof.Dr.Deniz Güner (Instructor)
Prof.Dr. T.Didem Altun (Instructor)
Dr.İlker Yalıner (Instructor)
Favorited 1 times
