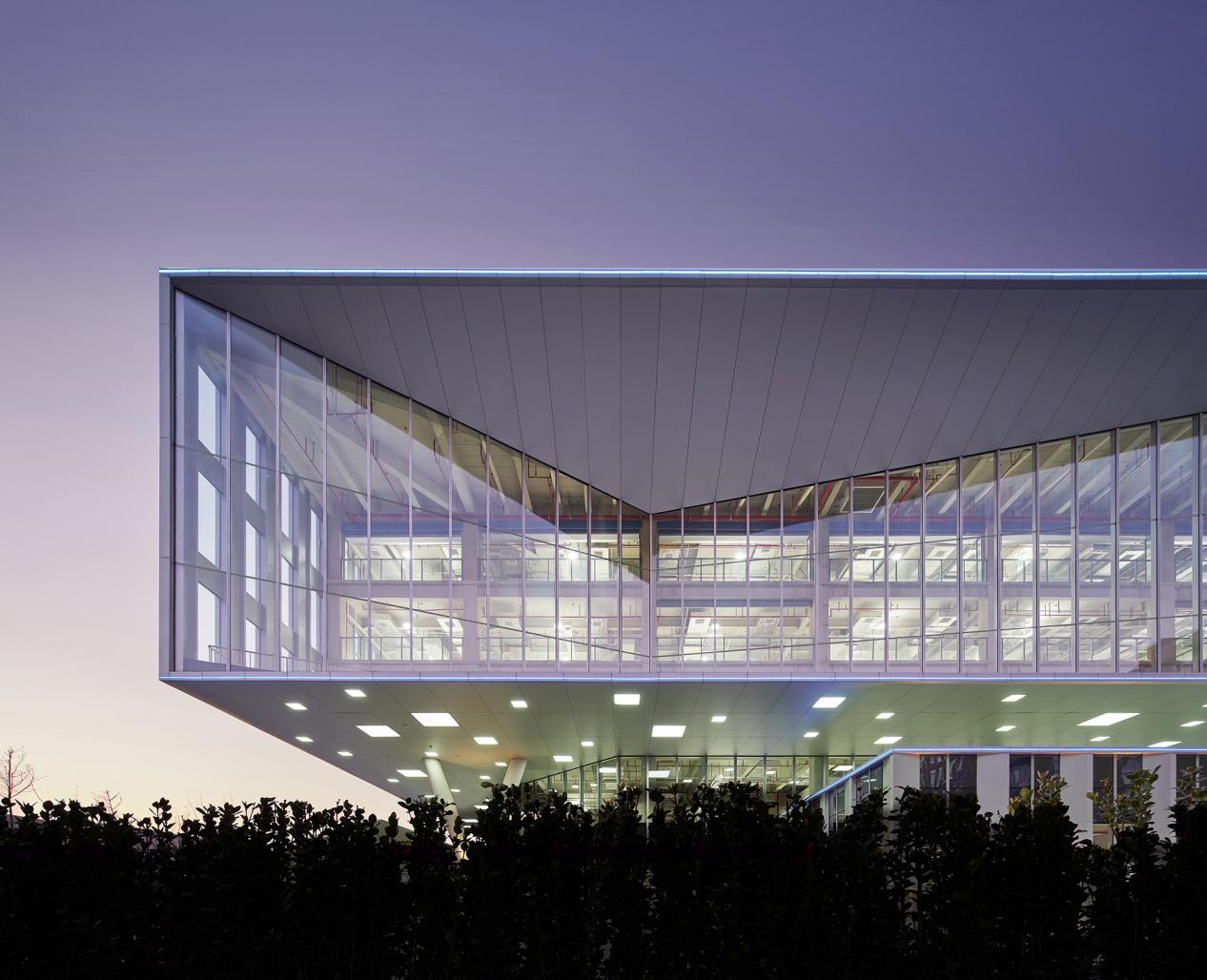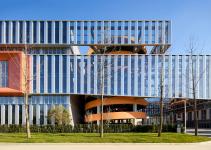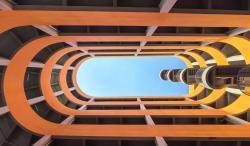This project is one of the first multi-level industrial parks in Liangxi district, Wuxi city. It is positioned as a comprehensive medical device industrial park that integrates manufacturing, processing, research, and exhibition. We hope that this new architecture can not only fulfill its basic functions, but also showcase a contemporary architectural style, enhancing the image of the area.
As a high-rise factory, two parts were integrated in a narrow site, one focused on production and manufacturing, and the other on research. The two were connected by exterior walls, forming a strong mechanical architectural image. The architecture emphasizes industrial beauty, featuring a clean and transparent modern temperament overall style. Geometric forms and material contrasts are used to enrich the visual effects. The architecture is clad in spaced aluminum and glass curtain walls as a unified base element, while the rotating ramps are painted in vibrant orange metal to break the monotony. The ramp design creates dynamic light and shadow effects, complemented by outdoor steel stairs that evoke a contrast of warm and cool tones.
The park is designed without surrounding walls, with the base open to the street. The steps below the architecture forms a "stacked stone winding path", providing a pleasant urban space for various semi-outdoor activities. The sky corridor serves as an activity area on non-freight days, while the rooftop parking offers picturesque views of the canal. The ramps include steel ladders that create diverse resting spaces. At night, the ceiling design forms a "sixth facade," further highlighting the technological and futuristic appeal. Additionally, the upper portion of the architecture features a "Canal Window" facing the canal, further enhancing the city image.
2023
2024
Land area: 25000㎡
Building area: 62500㎡
Chief Architect: Chen Weipeng
Design team: Wang Qian, Sun Jiagege, Lu Yi, Li Siyan, Zeng Yuming, Lin Lei, Liu Yining, Zhu Li, Cheng Wei
Project Management: UDG Urban Renewal Design Research Institute
Management team: Xuan Lei, Tang Binbin, Guo Lichan
EPC and Construction Drawing Design: China Construction Second Engineering Bureau Co., Ltd
Design team: Li Xiaoqiang, Xiao Tai, Zhao Zhilong, Zhang Xiaoqing, Li Xiaofeng, Deng Longjun, Zhu Shizhong, Li Zhiliang
Design Consulting: China Shanghai Architectural Design&Research Institute Co., Ltd
Consulting Team: Li Donghui, Zhou Jing, Lv Gang, Jiang Juan, Song Hanyu, Wu Xueyi, Peng Lei, Gong Xudong, You Jie, Cao Jiawei, Zhang Qingnan, Lai Fei, Wang Xiaoye, Zhong Lu
Curtain Wall: Jiangsu Hengshang Energy Conservation Technology Co., Ltd Zhu Zhanzhong
Photography: Mlee
Favorited 1 times











