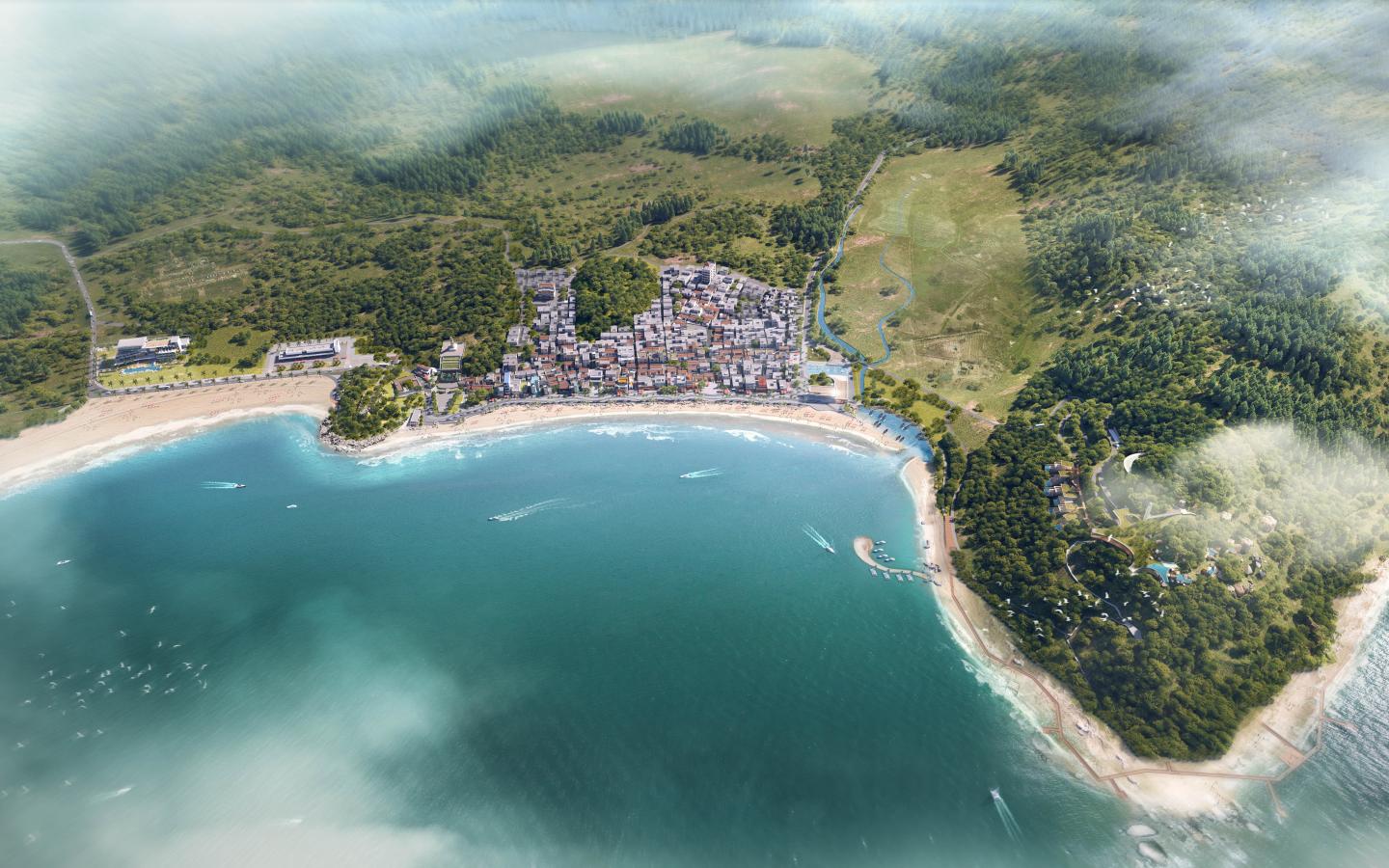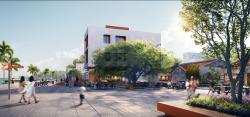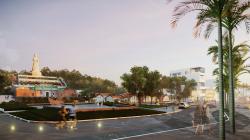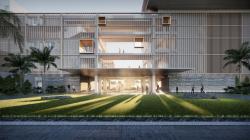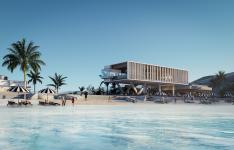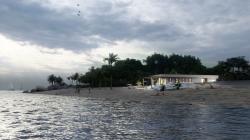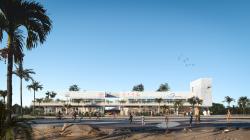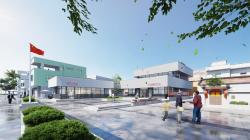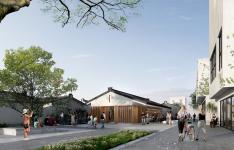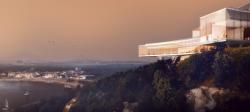Lufeng China Resources Hope Town is located in Qian'ao Village, Jieshi Town, Lufeng City, Shanwei City, Guangdong Province, China. This historic fishing village has preserved traditional production practices, including artisanal fishing methods to the present day. The region boasts abundant natural and cultural resources, with significant intangible cultural heritage such as shadow puppetry, Yingge dance (a Hakka ritual performance listed as China's National Intangible Cultural Heritage), and maritime work songs. Established during the Ming-Qing transition period (circa 1680 CE), Qian'ao Village contains historical relics including the Qian'ao Fortress Ruins and Tianhou Temple (dedicated to the Sea Goddess Mazu), along with numerous well-preserved traditional dwellings. The area features distinctive ecological formations such as sea stacks and is acclaimed as the premier sunset observation site within Jieshi Bay.
Lufeng China Resources Hope Town, as the eighteenth installment in China Resources Group's nationwide Hope Town philanthropic program, represents a coastal charitable development project with an integrated fisheries-based economic foundation. Not only will a large amount of infrastructure construction and environmental improvement be carried out at the material level, but also improvements will be made in culture, education, health and other aspects, directly benefiting more than 570 households (3,300 villagers), and striving to create a new rural community that is suitable for living, working and traveling.
The master plan adheres to the principles of cultural preservation, industrial development, and progressive renewal. Rooted in natural resources, regional culture, and contemporary needs, it seeks to uncover the millennia-old history of this coastal defense stronghold in eastern Guangdong. With the goals of fostering cultural prosperity, enhancing place memory, stimulating economic vitality, and improving quality of life, the plan employs a combination of preservation, renovation, and new construction to create a modern yet heritage-integrated coastal village in southern China.
The planning scheme divides the site into three zones and two nodal points based on the village's road network and resource distribution: the Pioneer Zone, Ancient Village Zone, and Exploration Zone, along with two focal points - the Coastal Defense Memory Node and Bay Vitality Node. The masterplan employs strategic spatial allocation of programmatic elements along the coastal vitality corridor, creating an integrated 'One Belt, Five Zones' structure that achieves seamless marine-terrestrial integration through organic spatial penetration.
The Ancient Village Cluster Zone serves as the core area of the master plan. The existing settlement features a typical fishbone-pattern settlement layout characteristic of rural Guangdong, with well-preserved ancestral halls and traditional houses that reflect strong clan culture. However, population decline has led to numerous vacant dwellings, while uncoordinated self-built structures have resulted in a fragmented mix of traditional and modern housing. This has compromised the connectivity of alleyway networks and disrupted the traditional urban fabric. The design scheme categorizes the residential units into three tiered sectors progressing inland from the coastline, based on their architectural characteristics and spatial positioning. It restructures the street system to reduce spatial density, establishing an oriented spatial framework of "5 main streets and 5 alleys." This network connects 11 key public space activity nodes and incorporates 16 strategically selected buildings for industrial activation. For existing dwellings, For existing vernacular dwellings, the intervention strategy emphasizes cautious renovation over demolition, achieving a dialectical synthesis between historic fabric and contemporary interventions. This approach incorporates localized cultural motifs while expressing modern aesthetic principles through thoughtful architectural gestures.
Additionally, to enhance the overall functional completeness of the town's supporting facilities and meet the production and living needs of both villagers and tourists, the planning scheme integrates and renovates existing idle public building resources while constructing new public buildings to supplement the missing functions. The 3 new public buildings include hotel,brewpub and a village history and culture museum. The 5 renovated public buildings contain a primary school, a cape library, a rural community service center, a health clinic, and a village food market integrated with dining and commercial functions.
The planning design proceeds in tandem with landscape enhancement, with key focus on the coastal road and several villager activity squares as priority landscape intervention areas. The improvements extend from the roadway into the village interior. Sort out the green plant landscape, add signage and nameplates, supplement local floodlighting, optimize the landscape environment, emphasize authenticity and light intervention, and improve the overall public space quality of the village.
Furthermore, the planning and design process is closely integrated with industrial strategy development, incorporating intangible cultural heritage to establish new cultural contexts for the township. Through industrial expansion and spatial value enhancement, the plan creates blended cultural scenarios that harmonize tradition with modernity, ultimately reconstructing the local cultural value system. Guided by China's 4A-level scenic area certification standards, market projections indicate the developed site will achieve a projected annual visitor capacity of 700,000 (pax), with a daily carrying capacity of around 1,700 visitors. With tourism development as the primary driver, complemented by long-term operational management, the initiative will continuously revitalize the town's spatial environment, attract increased social investment and tourism, and foster sustainable economic development for the community.
2024
Site Area: 591,979m2 (59 hectares)
Construction Gross Area: 72,500m2
Chu Dongzhu,Yang Yang,Zou Jun,Zhang Zhi,Liu Yang,Yu Yan,Guan Shihan,Liu Xueyang,Deng Yuwen,Zhou Lingzhi,Yang Jiyi,Sun Shijiao,Chang Yuan,Zhang Ling,Yan He,Ding Yi,Fang Xiaotao,Wen Yuan,Zhou Tingjuan
