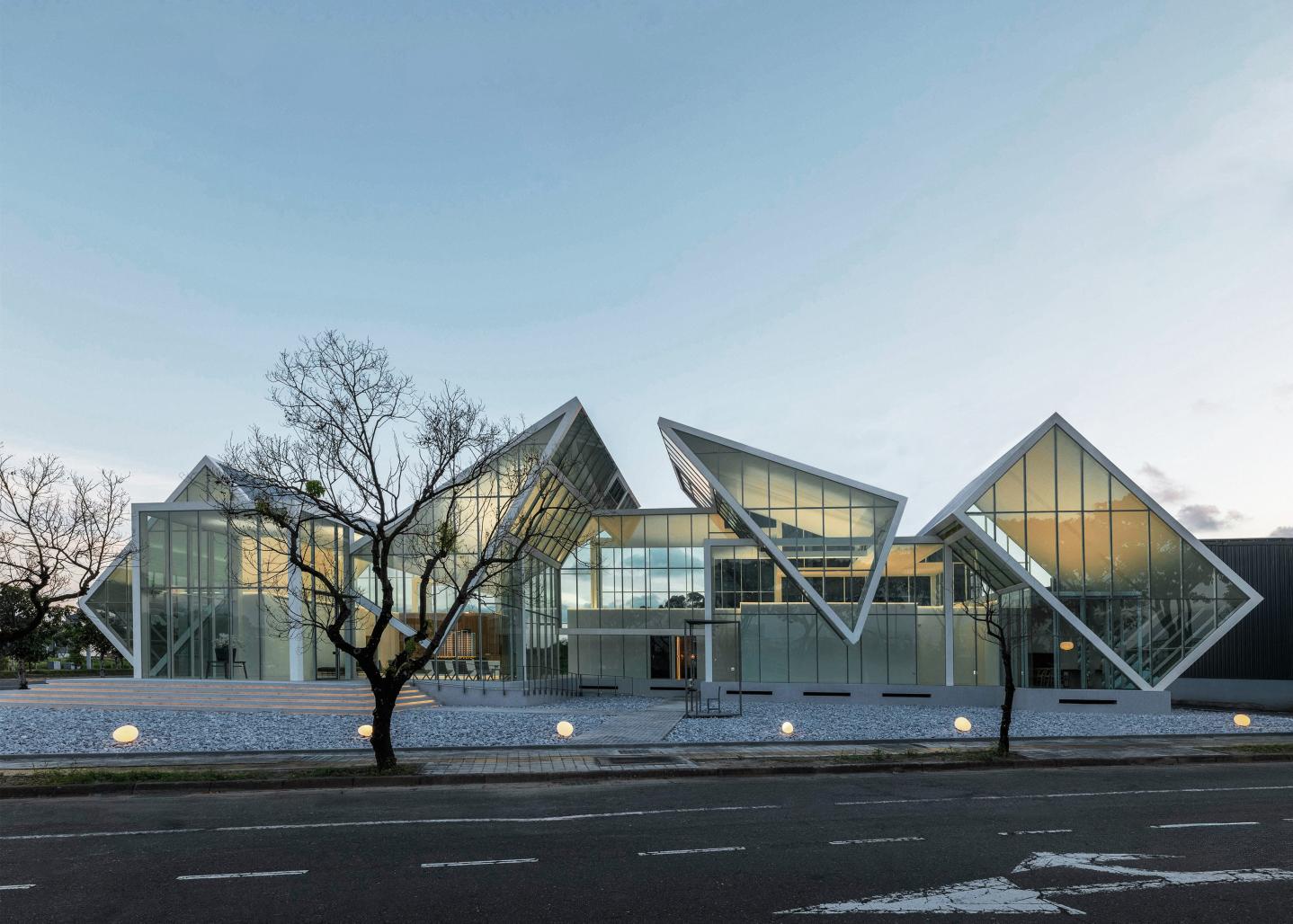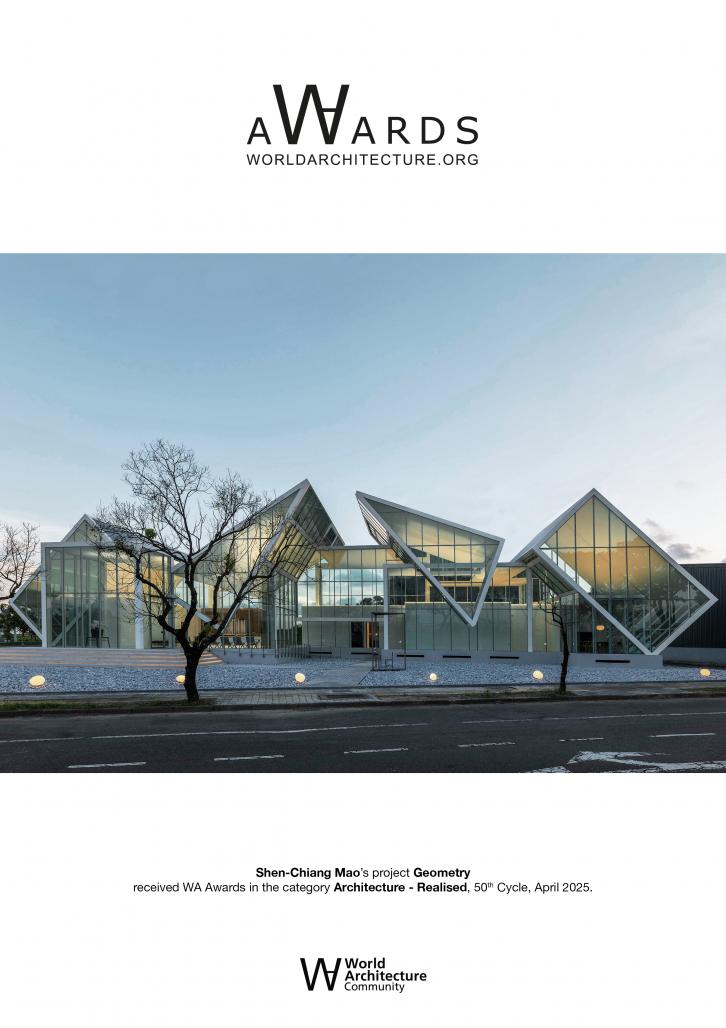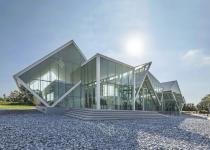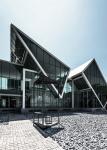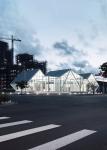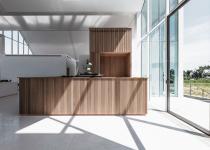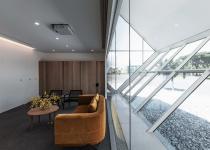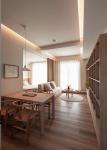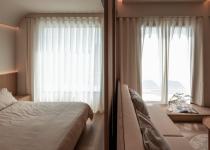The planning for this project was developed by architect Mao Shen-Chiang, with a design concept rooted in pure geometric elements. The design defines three types of modular prototypes, each tailored to specific functional needs. These modules are stacked, interspersed, and rotated to create a harmonious overall spatial proportion.
This reception centre, established as part of the architectural planning for the Cing Jing Lin Group, is situated within the Tainan High-Speed Rail redevelopment zone. The architect incorporated an exterior color scheme inspired by the natural context of the main project. To align with the concept of quick assembly and disassembly, steel structures and curtain wall systems were chosen for construction. These materials not only facilitated efficient assembly but also contributed to the overall lightness and elegance of the spatial structure.
This reception centre is named "Geometry – Born from Purity," with the core concept of "MOSAIC."
The architect initially conceived the design by aggregating geometric volumes. The massing was later refined and simplified to align with specific requirements and the floor plan. Throughout this process, three core principles were upheld: pure geometric forms, stable and rational construction interfaces, and an intuitive, comfortable user experience.
Functional areas such as open spaces, sample rooms, and ancillary spaces are allocated according to the structural type. The roof system, encompassing sun shading and rainwater drainage, is meticulously planned. Indoor ventilation and air exchange are also carefully evaluated and designed.
By integrating these elements, the project enhances construction efficiency while minimizing environmental impact during the usage phase.
2023
2024
The most significant challenge of this project lies in achieving precision and accuracy between the interfaces of various materials. Given that the site may not be perfectly flat, even though the steel trusses and other materials are precisely manufactured in the factory, the site's instability may cause the disconnection of many components. Therefore, during construction, flexibility must be maintained between components to allow the on-site construction team to make fine adjustments at specific points of conflict.
From a design perspective, the architect employed pure geometry to construct the volume, aiming to create a form that originates from nothingness, is abstract, transcends colour and objects, and is intended to express a pure spatial sensation. The architect also sought to break through traditional standards and pursue new modes of expression, striving for innovation and experimentation in architectural design, thereby presenting a unique aesthetic.
Design team: Mao, Shen-Chiang Architecture Studio
Construction: Shih Ao Fair-faced Concrete
Geometry by Shen-Chiang Mao in Taiwan won the WA Award Cycle 50. Please find below the WA Award poster for this project.

Downloaded 0 times.
