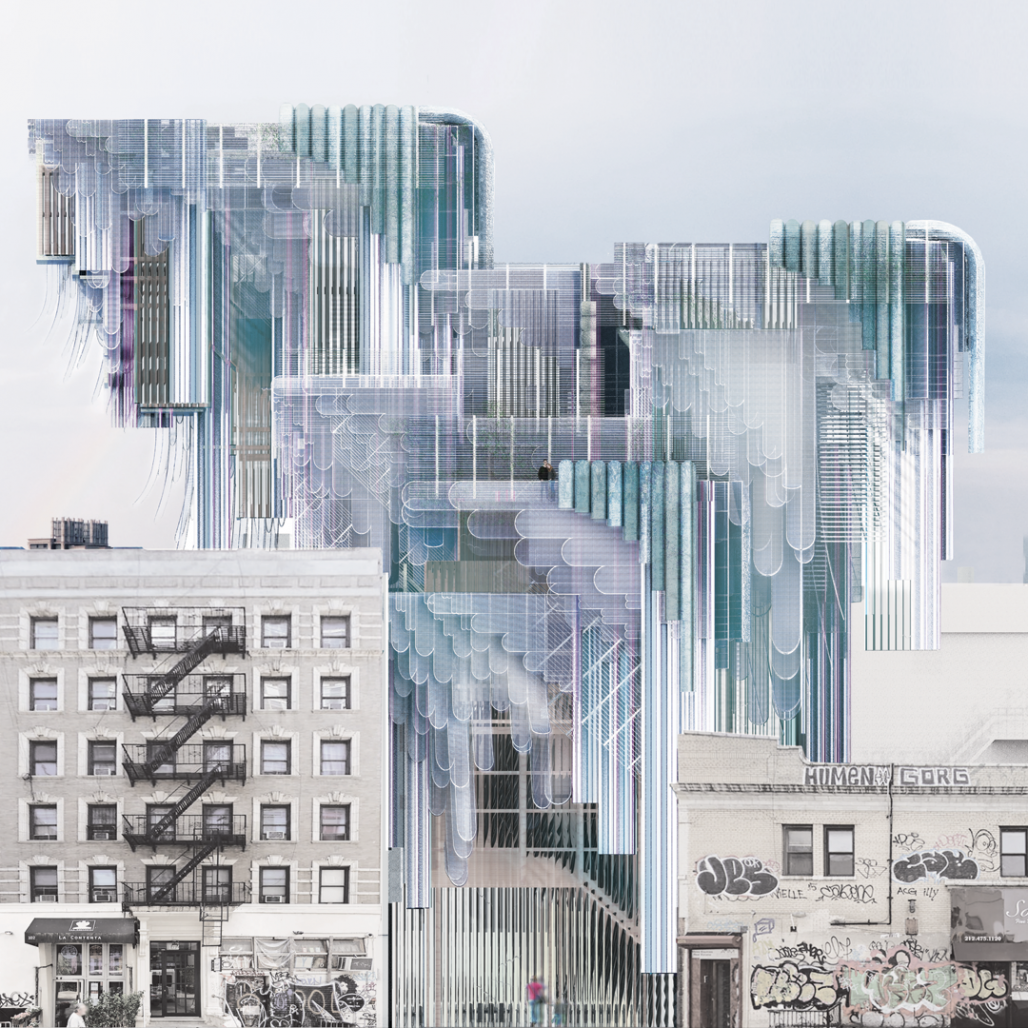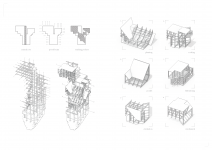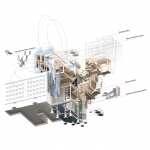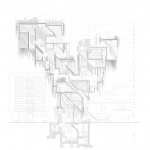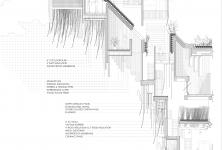This fish dining venue, located in New York’s bustling Lower East Side, is not just a restaurant—it’s a proposed local food bank designed to serve the community while challenging the conventions of contemporary urban architecture. The innovative design explores the metaphor of "pockets" typically found in tailored human attire—concealed spaces that hold utility beyond their immediate appearance. Translating this concept into an architectural language, the design aims to blur the lines between interior and exterior through a multi-layered, textured façade that defies the simplistic, single-layered approaches common in modern cityscapes.
The concept of architectural “pockets” is rooted in the idea of creating sheltered, semi-enclosed spaces that invite interaction while providing privacy. These pockets are strategically integrated along the massing, aligned carefully with the structural grid lines to maximize both utility and aesthetic impact. The façades of the building feature a combination of translucent and opaque materials, allowing for a dynamic interplay of light and shadow. The visual permeability created by the layered façades not only serves to enhance the aesthetic quality of the structure but also encourages a dialogue between the public and private realms.
The design process began with a meticulous structural analysis, aiming to balance aesthetic ambition with engineering feasibility. To achieve the intended cantilevered forms without compromising structural stability, a system of bracing was introduced for secondary support. This approach allowed the design to maintain a sense of lightness while adhering to the diagonal grid lines that form the underlying framework of the building. The choice to use vertical walls as a means of defining the position of the floor slab further emphasizes the relationship between structural integrity and architectural form.
Addressing the structural challenges posed by the project required innovative solutions. The concept of fragmented spaces emerged as a response to the need for functional versatility. By utilizing a reverse-stepping massing strategy, the building creates a series of layered, hanging panels that evoke a sense of suspended movement. These fragmented spaces provide various levels of intimacy, catering to different user experiences—from communal dining areas to more secluded, reflective corners. The varied textures of the panels—ranging from smooth, polished surfaces to rough, raw finishes—intensify the sensory experience, allowing the architecture to engage visitors on multiple levels.
The decision to employ a column and beam grid system as the primary structural strategy reinforces the thematic notion of “pockets.” This grid system not only supports the physical weight of the structure but also serves as a framework within which the fragmented spaces can nestle. By combining the stability of the grid with the fluidity of the fragmented spaces, the design achieves a balance between order and organic form. The columns act as anchors for the suspended layers, while the beams provide the necessary horizontal stability, creating a cohesive yet dynamic structural system.
In addition to its role as a dining venue, the project’s function as a local food bank amplifies its impact on the community. The fragmented pockets serve as gathering points where resources can be distributed, transforming the building into a space of support and nourishment beyond mere dining. The integration of public and private functions challenges traditional notions of exclusivity in urban dining, creating a space that is as inclusive as it is innovative. The seamless blending of these roles within a single architectural entity showcases the potential of design to foster social responsibility while maintaining aesthetic and functional integrity.
Ultimately, this project exemplifies a fusion of structural innovation, aesthetic exploration, and community-oriented design. By embracing the concept of “pockets,” the architecture transcends conventional boundaries, offering a space that is not only visually captivating but also functionally adaptable and socially impactful. It redefines the notion of a dining venue, transforming it into a multidimensional space that serves, connects, and inspires the community it inhabits.
2023
The project began with prototyping the façade design using repurposed materials to explore "layering pockets." After three iterations of physical models at a 1:100 scale using timber, BIM analysis was conducted to optimize the load-bearing system. The design was then digitally modeled in Rhino, with Keyshot used for realistic rendering and AutoCAD for detailed technical drawings at a 1=1/2'' scale to achieve construction feasibility.
Ying Chen (Architectural Designer)
Shengnan Gao (Architectural Designer)
Favorited 1 times
