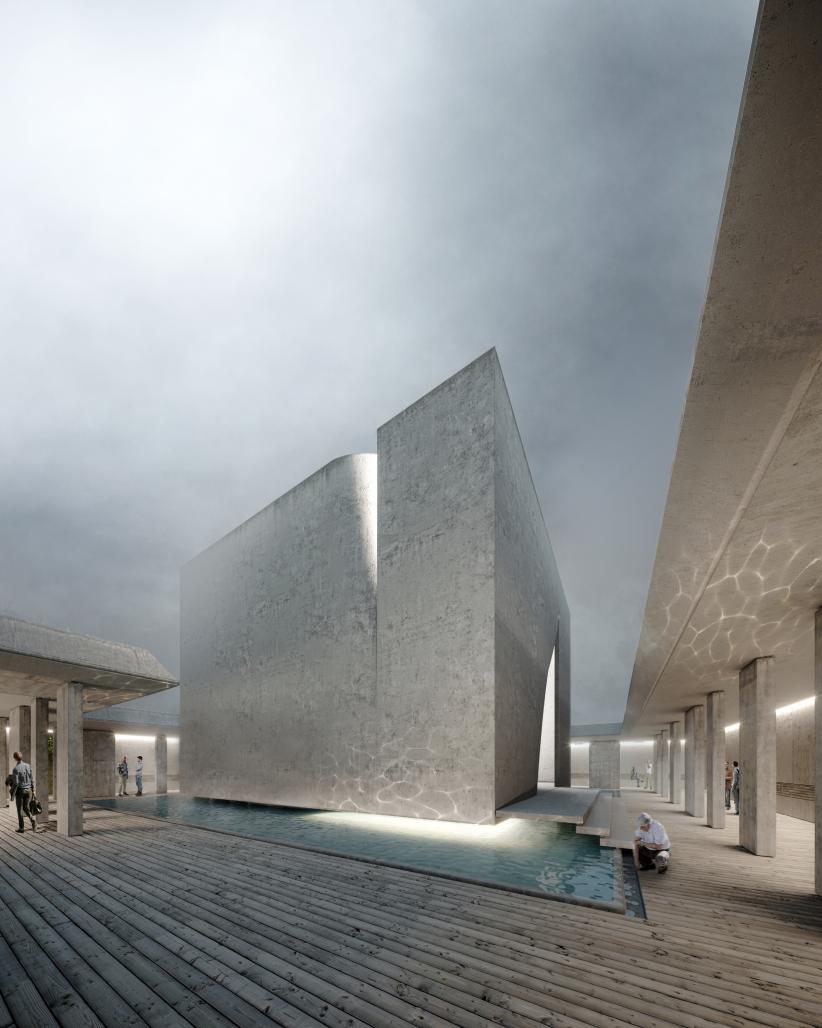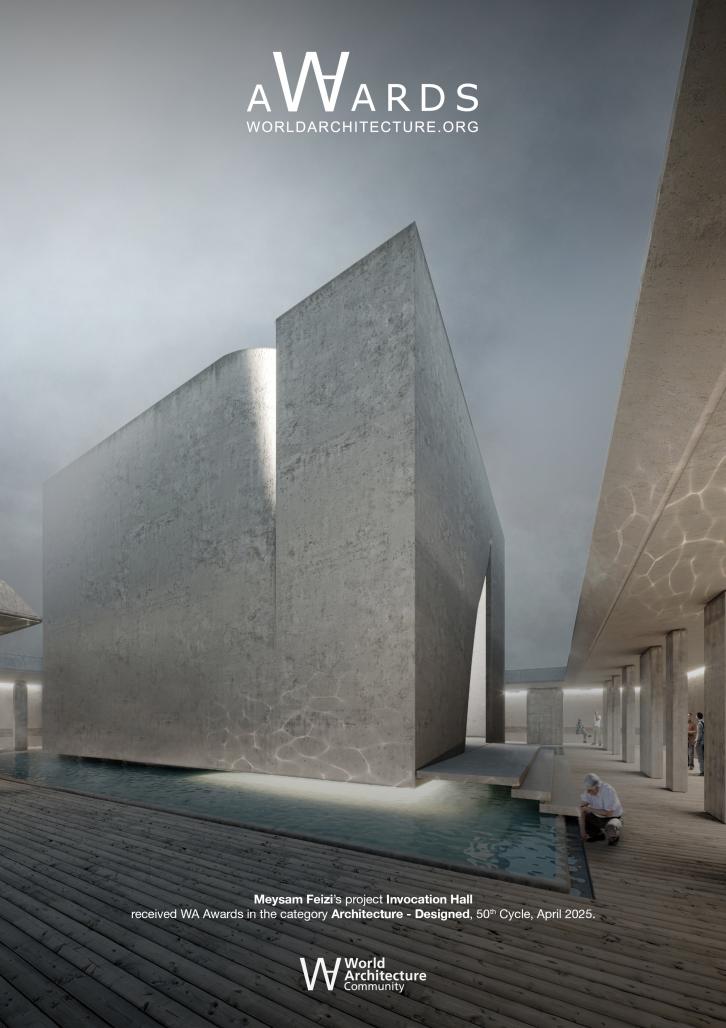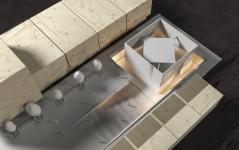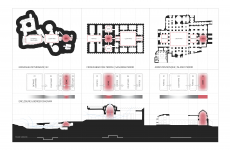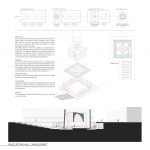In today’s secular world, the definition of a worship space transcends religious boundaries. Drawing inspiration from Iran’s historical worship spaces, the design revisits the foundational elements of Mithraic sanctuaries, fire temples, and Persian mosques. The comparison reveals shared spatial genes across these typologies, with variations in their relationships and hierarchies.
During the Islamic era, the spatial organization of mosques closely mirrored that of Mithraic sanctuaries, as if reinterpreted for a new cultural context. However, some spatial potentials, such as the dynamic relationship between interior and exterior in the Dome Hall, were lost in translation. Conversely, elements like the portico were introduced, enriching mosque architecture.
This project seeks to reinterpret these overlooked qualities and integrate them into a contemporary context. The result is a prayer hall that reflects the spiritual and social aspirations of its users while paying homage to the architectural lineage of Iranian worship spaces.
The Ideation Process
The interplay between the material world of the industrial town and the spiritual essence of the prayer hall, alongside the spatial constraints of placing a conventional prayer space amidst commercial blocks, informs the centralized underground design. This approach envisions a "spatial container" embedded within the industrial town, acting as a bridge between material and spiritual realms. Submerging the structure underground mitigates noise pollution and enhances climatic comfort, creating a serene space amidst the region's harsh environment without disrupting the flow of commercial activities above.
Recognizing the absence of a collective space for rest and interaction, the prayer hall is designed as a multipurpose environment. Beyond facilitating religious rituals, it offers a tranquil space for reflection and social connection. By relocating the portico from its conventional position within the mosque to the exterior, the design fosters an inviting environment that enhances spiritual and social experiences. This innovation improves the space’s functionality for extended stays and meaningful interactions.
2018
The Dome Hall
In pre-Islamic places of worship, the dome chamber was a semi-enclosed space that allowed natural elements such as light, wind, and rain to enter, enriching the users' spiritual experience. This concept has often been overlooked in modern translations of worship spaces.
The design seeks to revive this quality by incorporating layered spatial envelopes that connect the inner and outer environments. This approach balances the spiritual openness of traditional sanctuaries with the introspective nature of contemporary mosque architecture, retaining the dome’s enclosed essence while embracing external elements.
The Minaret
Given the limited area of the industrial town, a towering minaret is unnecessary. Instead, the minaret is reimagined as a symbolic element integrated into the prayer hall’s structure. It channels daylight towards the Qiblah during the day and emits interior light outward at night, establishing a dialogue between the inner spiritual sanctum and the external environment.
Spatial Organization: The Relationship Between Parts and Whole
Throughout history, spatial organization has reflected prevailing ideologies and worldviews. For this project, instead of segmenting spaces, each area is nested within another. This creates an architecture of layered spaces rather than isolated enclosures, offering a multitude of possibilities for spatial interactions.
Lead Architect: Meysam Feizi
Design Team: Iman Panahi, Behrooz Nakhaei, Masoud Faraji
Invocation Hall by MOMKEN STUDIO in Iran won the WA Award Cycle 50. Please find below the WA Award poster for this project.

Downloaded 0 times.
