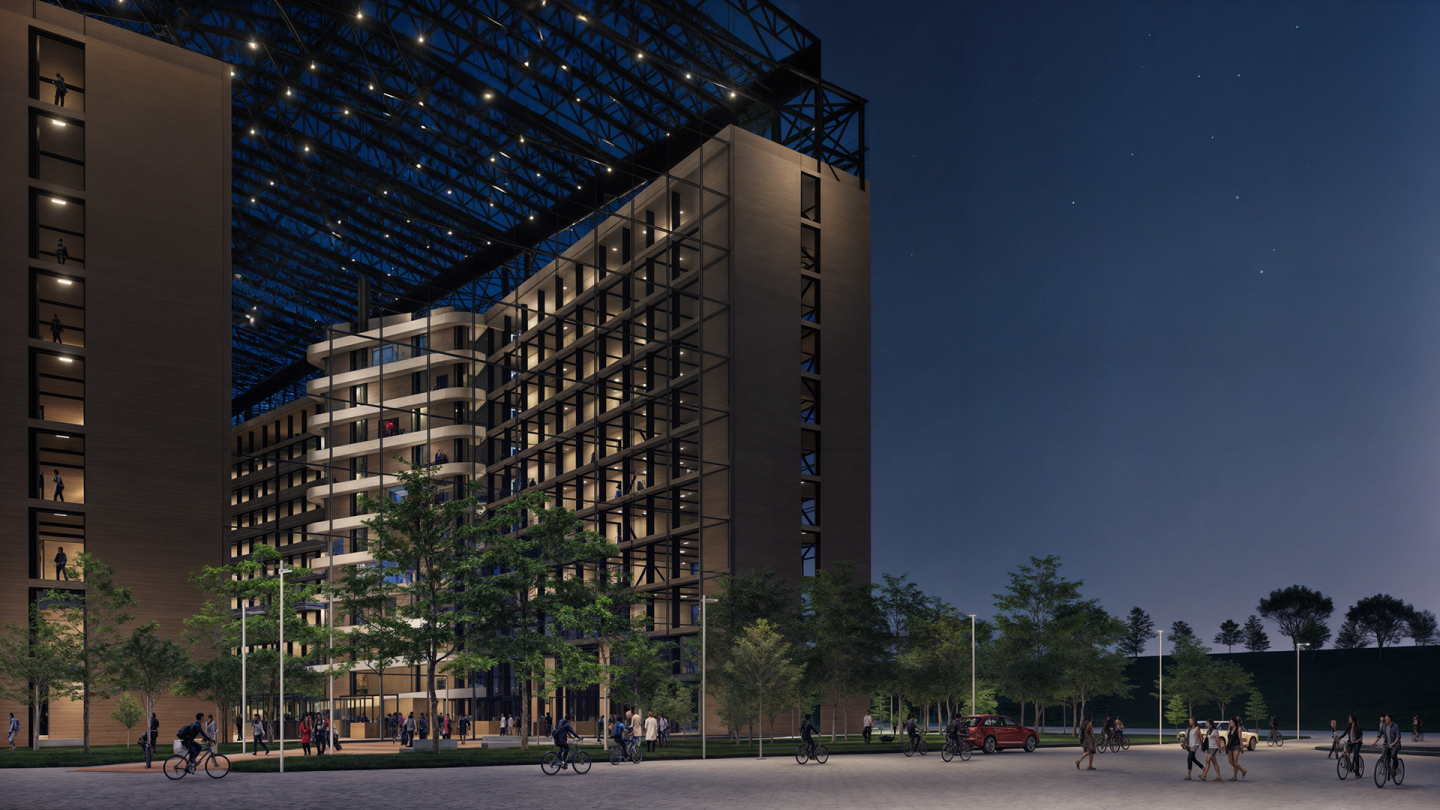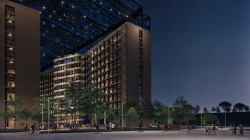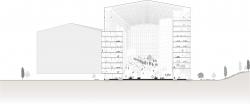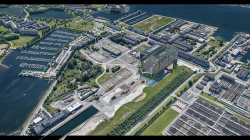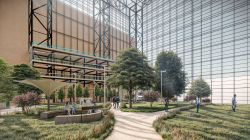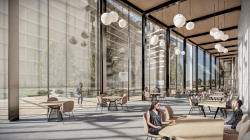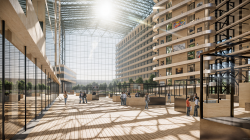This thesis will explore an alternative strategy to a conservative adaptive reuse practice for different building typologies that not only compliments but challenges and reveals the history through the unique character and the original intent of the design by preserving the spirit of place conveyed through its architectural expression. The adaptive reuse strategy will be formulated and tested through case study examples. City which became the trade mark for sustainability and has headed to become the green capital of the world, I would like to propose an adaptive reuse of an existing building in Refshaleoen, an underused industrial island in Copenhagen which intends to revive itself with prevailing intensity and need of a cultural space and mixed use. I aim to create a combination of cultural and entertainment spaces in the existing structure which was an industrial building for making ships in the past. I aim to emphasize on the transformation of the building and how it lives through different times serving different purposes for the development of the island. A cultural building with a combination of workspaces, gaming zone, library, leisure areas and accommodation. Using the ideology of temporary building and living, I want to show how the structure which lives now as a cultural hub transforms into a residential- social housing in a decade or two. As Copenhagen works towards reducing the carbon footprint and become more energy efficient, the adaptive reuse of this building would be an epitome to the city’s approach of sustainable living. - using this content in the body for mail to send my friend about the thesis.
2022
Project Name: Adaptive Reuse of Industrial Building in Refshaleoen, Copenhagen
Project Type: Architecture / Urban Regeneration / Adaptive Reuse
Location: Refshaleoen, Copenhagen, Denmark
Site Area: 20,000 sft
Building Area: 12,000 sft
Year of Completion: 2022
Materials:
Structural Materials: Reinforced Concrete, Steel Beams, Timber
Facade Materials: Glass, Steel, Eco-friendly Panels (for insulation and energy efficiency)
Interior Materials: Reclaimed Wood, Sustainable Flooring, Green Wall Systems, Low-VOC Paints
Sustainability Features:
Energy-efficient Design: Passive Solar Design, Natural Ventilation, High-performance Insulation
Water Conservation: Rainwater Harvesting System, Low-flow Fixtures, Greywater Recycling
Green Technologies: Solar Panels, Green Roofs, Energy-efficient HVAC systems
Recycled and Local Materials: Use of locally sourced and recycled materials for construction and finishes
Waste Management: Adaptive reuse of existing building materials, minimizing construction waste
Construction Techniques:
Adaptive Reuse Strategy: Rehabilitating the existing industrial building, maintaining its historical significance while integrating modern functions
Modular Design: Flexible space planning to accommodate a combination of cultural, commercial, and residential uses over time
Structural Reinforcement: Retrofitting the existing steel and concrete frame to meet modern building codes and energy efficiency standards
Smart Technology Integration: Intelligent lighting, automated climate control, and space management
Building Program:
Cultural Spaces: Exhibition Areas, Performance Spaces, Gaming Zone
Mixed-use: Workspaces, Library, Leisure Areas, Accommodation
Future Adaptability: Potential transformation into residential/social housing in the future
Lead Architect & Designer: Arya Alekhya Rao
Responsible for overall project concept, design, and development, including research, architectural planning, and presentation.
Academic Advisor: Elena Bellini
Provided guidance and mentorship throughout the thesis project, particularly in the areas of adaptive reuse and sustainable design.
Consultants:
Structural Engineer: Marco Tanganelli
Provided insights on the structural feasibility and retrofitting of the existing industrial building.
Sustainability Consultant: Gulin
Assisted in developing the energy-efficient and sustainable design strategies.
