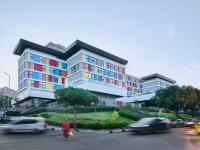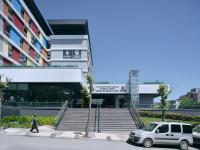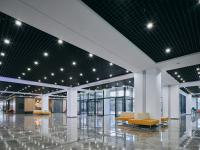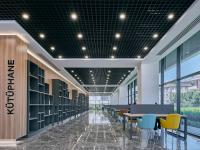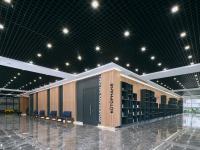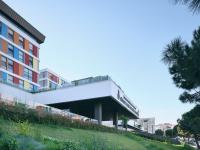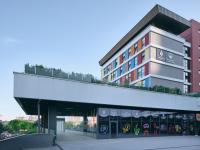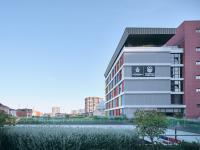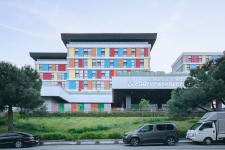Designed by ÖzerÜrger Architects, the IBB Bağcılar Cüneyt Arkın Higher Education Male Student Dormitory and Youth Complex presents an innovative and multifunctional social hub. It seamlessly combines a variety of public services, including a student dormitory, a youth center, a kindergarten, and a parking facility, all within one cohesive site.
ÖzerÜrger Architecture, helmed by Architects Ahmet Mucip Ürger and Ali Özer, is renowned for their award-winning work in architectural and public space design. Their projects are celebrated for fostering a deep connection between individuals and urban life, skillfully addressing the dynamic relationship between built environments and their users. One such exemplary project is the IBB Bağcılar Cüneyt Arkın Higher Education Male Student Dormitory and Youth Complex, located in Istanbul.
Set on one of the last remaining vacant plots in Bağcılar, the project aims to integrate the diverse functions required by the district within a unified spatial framework. To address this challenge, ÖzerÜrger Architecture devised a solution that features two distinct ground levels, achieved by elevating the slab by 5 meters above the natural land elevation. This strategy not only creates two separate public open spaces—dedicated to the youth center and the dormitory—but also places the youth center at sidewalk level. The design maximizes the façade length through bold cuts, enhancing the building's interaction with the surrounding neighborhood and ensuring optimal natural light penetration.
In this open-plan complex, the various programmatic elements are arranged with autonomy to minimize overlap, fostering clarity and coherence. The architectural layout allows for each function to be perceived independently from every angle, while the voids between the spaces promote organic, spontaneous interaction. A green park in the forecourt of the building provides a shared amenity for the local community, further reinforcing the project's public engagement.
The roof of the complex is dedicated exclusively to dormitory residents, featuring a café and restaurant that seamlessly integrate with outdoor sports and recreational spaces. This design creates a dynamic, social environment for the residents. The dormitory blocks themselves are characterized by cutting-edge design strategies, including strategic cuts and shifts in the building's massing, which extend the façade length to enhance natural light within individual rooms. These interventions also imbue the building with visual depth, breaking free from the conventional, flat aesthetic often associated with dormitory structures.
The vertical circulation systems within the complex are carefully segregated to serve the youth center, dormitory, and parking facilities independently, ensuring that while these stacked functions remain visually interconnected, their users are physically distinct. Designed by ÖzerÜrger Architects, the IBB Bağcılar Cüneyt Arkın Higher Education Male Student Dormitory and Youth Complex accommodates 350 dormitory residents, encompasses a 10,000-square-meter youth center, and provides 504 parking spaces, thereby offering an integrated urban solution that serves both residents and the wider community.
2024
2024
Project Name: IBB Bağcılar Cüneyt Arkın Higher Education Male Student Dormitory and Youth Complex
Project Place: İstanbul
Date of Completion: 2024
Project Team: Ahmet Mucip Ürger, Ali Özer, İsmet Güngör, Tuğba Kayakök, Ercan Koca
Client: Istanbul Metropolitan Municipality
Indoor Area: 33375 sqm
Static Project: AKY
Mechanical Project: MC Engineering
Electricity Project: Esen Proje
Landscape: Özer/Ürger Architects
Photography: Egemen Karakaya
Ahmet Mucip Ürger, Ali Özer, İsmet Güngör, Tuğba Kayakök, Ercan Koca

