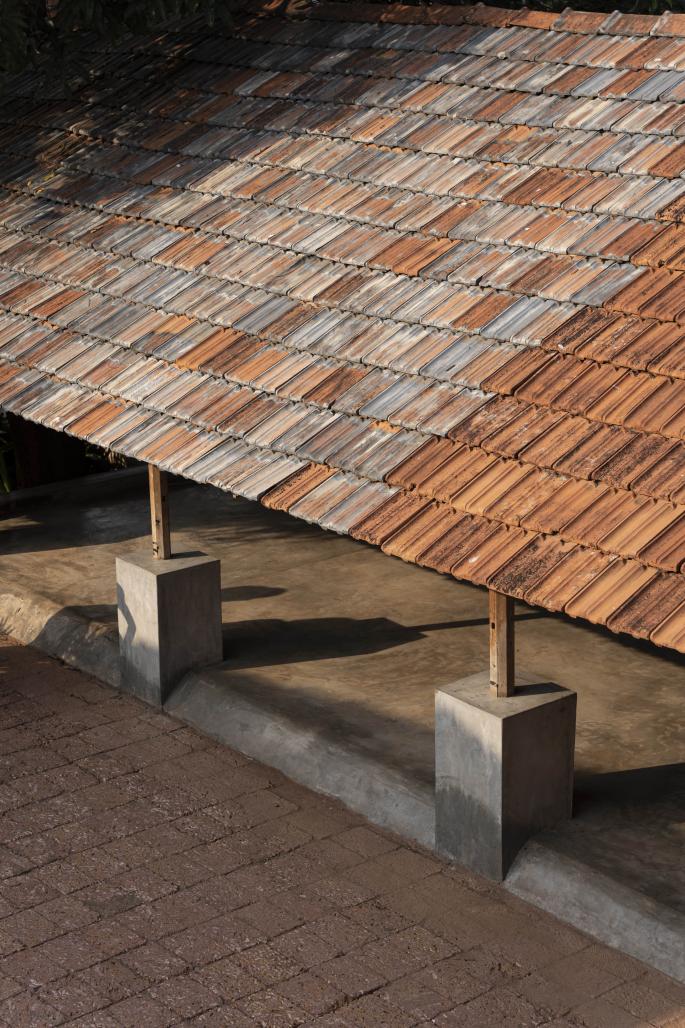'HRIDAYAM' An integration of art, food and culture which creates a dynamic and engaging built environment that enhances the human experience, celebrating different tastes and culture. The project brief was to renovate a traditional 120 year old tharavadu to a 100 seating Restaurant area with an academy and library, without losing its historical significance. For this we develop a design concept of Breathing New life into old buildings, to transform forgotten spaces into vibrant stories where history intervenes with traditional modernity.
We additionally added an external structure of outdoor dining space under a mango tree, which exhibits an exquisite integration of nature and architecture. A Unique corner, as "Vayanashala" is provided by reuse of old ladders, transforming them into unique and functional bookshelves that breathe new life, making it a truly unique and inviting space for readers to explore. Traditional antique pieces reused as decor items in the interiors to find rebirth in the creation of innovative designs. The choice of earthy color palettes, rugged beauty of cement oxide, the warmth of wood, the earthiness of laterite, and the character of reused old roof tiles create a unique and inviting atmosphere, where guests can enjoy memorable meals in a charming, sustainable, and visually captivating environment.
The ‘HRIDAYAM’ project is a thoughtful architectural response to the monsoon climate, seamlessly blending traditional and sustainable design elements. The clay tile sloped roof efficiently channels rainwater, ensuring quick drainage and protecting the structure, while also providing thermal comfort. The central courtyard enhances ventilation, reducing indoor humidity and serving as a natural rainwater catchment area. The use of laterite stone masonry, with its porous and weather-resistant properties, ensures durability in the face of heavy rainfall and high humidity. The L-shaped planning promotes cross-ventilation and creates semi-sheltered spaces, offering protection from the rains while maintaining a connection to the outdoors. Retaining a mango tree provides natural shade and assists in managing water runoff, while the planned addition of a Ficus tree in the courtyard adds a central visual focus, improves soil stability, and enhances the microclimate. Together, these elements reflect a sensitive and adaptive approach to monsoon conditions.
2023
2024
Location : Munduparamba, Malappuram, Kerala (dist.), India
Area : 4000 sq,ft
Number of Floors: 3
Associate Architects :
Mohammed Junais T, Ashar ali, AR. Bismina Akbar
Collaborators :
Landscape Team : Pacha Landscape Studio
Photographer :
Hamdan Muhammed











