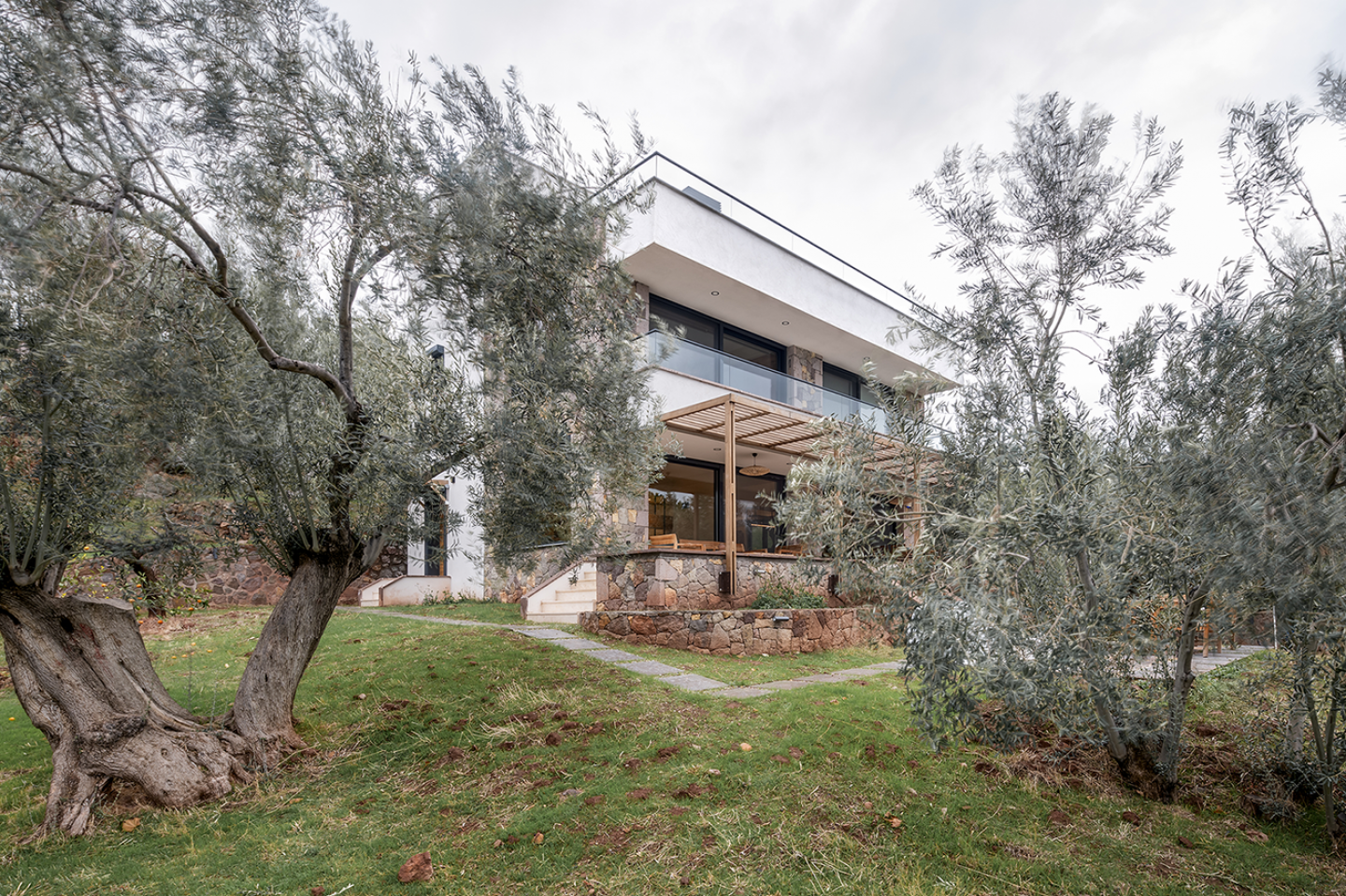DY House is located in Sazlı Altı, Ayvacık district of Çanakkale, within a 4-decare olive grove, and designed for year-round use.
Blending local architectural texture with a contemporary interpretation, it aims to provide a harmonious connection with the environment while ensuring a comfortable living experience.
The two-story building, featuring a reinforced concrete structure, has been completely redesigned while adhering to its existing boundaries. Local stones from the surrounding villages, salvaged from old, abandoned stone houses, have been used in the façade. These stones, in varying shades, create a harmony on the façade. The front façade, which opens to the landscape, is entirely covered with stone, while the sides and rear of the house have been balanced with stucco paint, resulting in a cohesive appearance.
The ground floor houses the living room, kitchen, guest WC, and electrical room. In the design of the living room and kitchen, natural oak wood and shades of green are prominently featured. These material and color choices reflect a design philosophy that strengthens the relationship between the building and the surrounding olive grove. Natural travertine flooring, used in the ground floor, adds a serene and balanced atmosphere to the space.
The first floor contains one master bedroom and two guest bedrooms. The master bedroom benefits from large windows on two sides, providing a sea view that becomes a central element of the space. Natural oak flooring and furniture are emphasized in material selection, with light pastel tones balancing the oak.
The terrace level features a sauna and WC. A skylight positioned directly above the staircase allows warm air inside the building to efficiently vent outdoors. The terrace offers various experiences, including a sunbathing area, an outdoor shower, and a kitchenette made of concrete.
The landscape design prefers minimal intervention in the natural terrain. Certain modifications have been made while keeping the essence of the site intact. Directly connected to the veranda, the lower garden level has been enhanced to create an open-air dining area. Additionally, an open-air fire pit has been incorporated into the landscape, serving as both a functional element for social interaction and an alternative gathering space.
2023
2024
Land Area: 4000 m2
Construction Area: 240 m2
Customer: Duygu Yalçın
Architectural Project: Studio OM
Electrical Project: Avrasya Elektrik
Mechanical Project: Atölye Mekanik
Architect: Özge Meriç
Design Team: Özge Meriç, Volkan Taşkın, Lalegül Okcu, Gülce Atan
Project Coordinator: Nedim Ağalar, Özge Meriç
Interior Design: Studio OM
Landscape Design: Taps Urban Design & Landscape
Photographs: Studio Hacer Bozkurt
Özge Meriç, Nedim Ağalar, Volkan Taşkın, Lalegül Okcu, Gülce Atan











