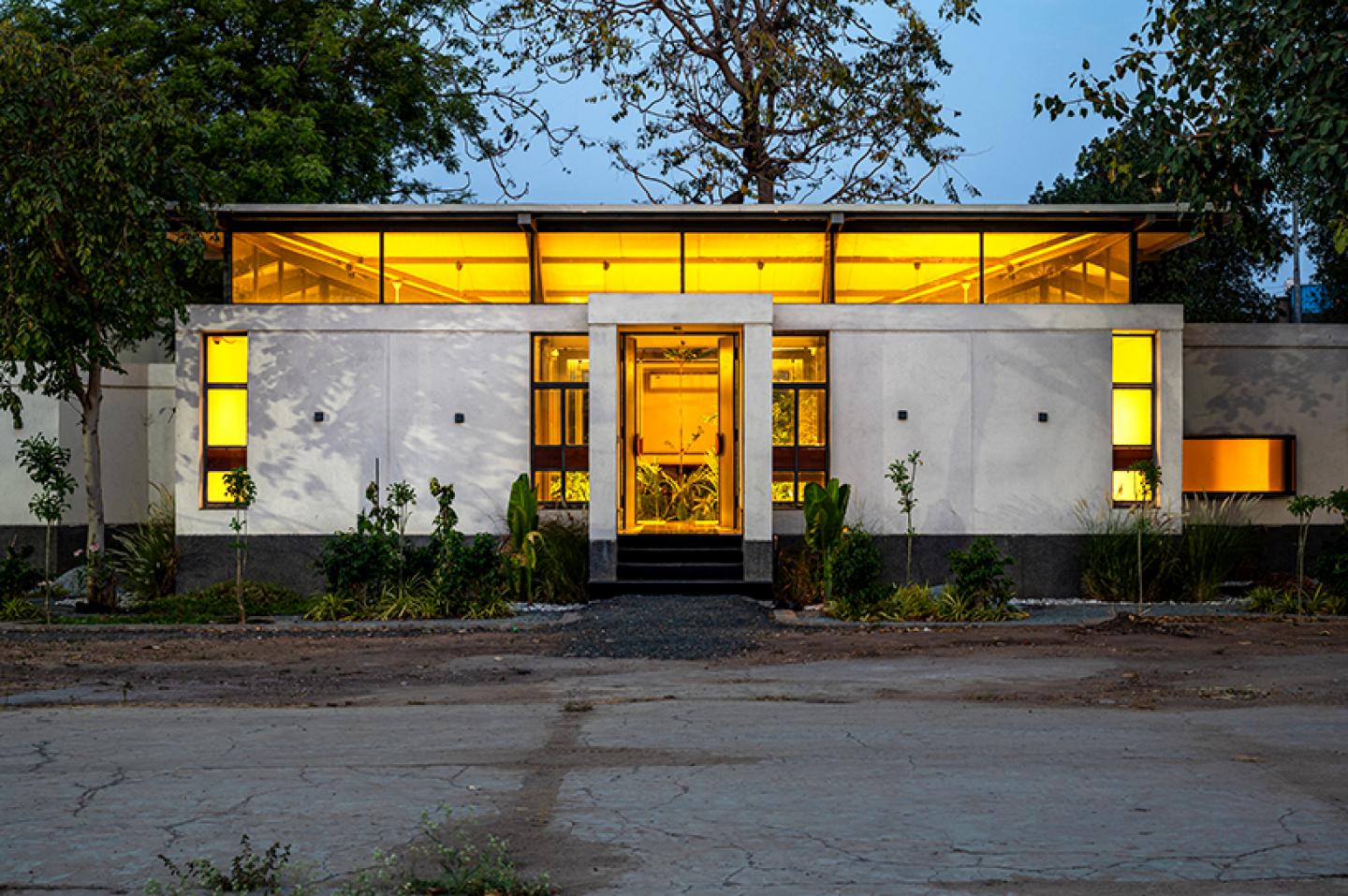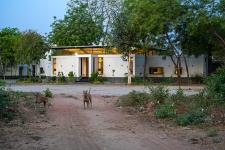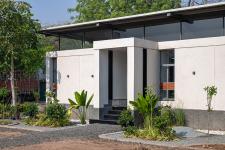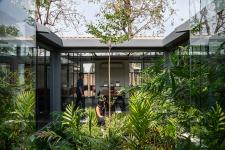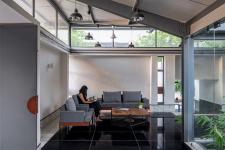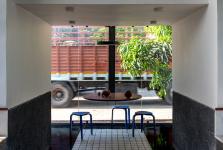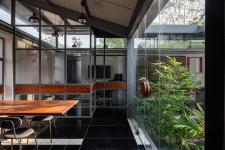Reinterpreting the idea of ‘place making’: Adaptive reuse of an industrial building
In a city steeped in the industrial legacy, Ahmedabad's architectural narrative unfolds with
echoes of modernist visionaries like Louis Kahn and Le Corbusier. Their influence, manifested
in iconic structures commissioned by local mill owners, has defined the cityscape's identity.
Today, amidst the urban complexity of Ahmedabad, the adaptive reuse of a once-dilapidated
canteen block within a manufacturing plant, dealing with agricultural water pumps, stands as a
tribute to blending modernist heritage with contemporary needs.
Compartment S4 embarked on repurposing a neglected canteen block dating back to the
1970s. The decision to transform this structure into office space symbolizes a departure from its
former role while honoring its architectural legacy. Retaining the building's original geometric
form, characterized by an inverted beam roof and an abundance of concrete—a hallmark of
modernist design. The idea of using Mild Steel(MS) as a primary element was to imbibe
reusability since it is a dismantlable structure by design. Their approach blended spatial reuse
with innovation, respecting the building's aesthetic heritage while adapting it to contemporary
demands. The project aimed not only to restore the ‘place’ of the canteen block but also to
redefine its role within the industrial complex.
Retaining the original outer walls, the redesign prioritized Vastu-compliant circulation, shifting
the entrance from its former southern orientation to face east. The kitchen block building is
replaced by a courtyard. It is a very significant design decision in this project, both spatially and
philosophically. In an industrial setting, honoring a legacy often involves celebrating the people
who work within it. The reuse of an obsolete kitchen space as a courtyard becomes a
commemoration of placemaking and community support. By repurposing these spaces, it not
only meets the building's new functional needs but also respects the historical significance of
the old space while maintaining a deep reverence for the memories associated with the original
structure. In essence, it transforms the physical environment into a meaningful continuation of
its legacy, fostering connectivity and a sense of belonging among those who inhabit and interact
with it.
Upon entering, one is greeted by lush foliage of the courtyard alongside admin space and the
waiting area, creating a refreshing contrast to the otherwise utilitarian industrial environment.
The courtyard surprises visitors with an unexpected abundance of greenery. The directors
cabins on either side at the back are separated by a common meeting room that looks into the
courtyard. To further accentuate the center, a newly constructed inverted hip roof which is a
wing like metal structure that is cantilevered from the courtyard, evidently takes inspiration from
the original roof system. The space brings in more natural light through ribbon windows on all
four sides. Additionally, a band of stone chip plaster applied to the exteriors serves a dual
purpose: aesthetic enhancement that complements the ribbon windows above, and practical
functionality by preventing water seepage.
Departing from conventional factory aesthetics, custom-made furniture tailored to specific needs
is crafted onsite.The interiors embrace a basic color scheme of black, white, and gray,
complemented by warm wood accents like door handles. Black granite flooring and white
checkered marble bring a quirk, while the gray MS structure blends subtly into the background.
Insulated PUF panels on the ceilings ensure a comfortable environment while the transparent
walls promote a seamless, open atmosphere, allowing the courtyard to visually extend into each
space, fostering connectivity and a sense of openness throughout the reimagined office
environment.
Beyond mere aesthetic or historical fidelity, the approach to this project prioritizes repurposing
existing spaces which are inherently sustainable, functionally efficient, and socio-culturally
significant, thereby enriching the workplace human experience and fostering meaningful
connections between individuals and their built environments.
2024
2024
https://www.astraladhesives.com/
https://www.isothermpufpanel.com/
Project Name – Monokuro
Studio name – Compartment s4
Principal Designer – Aman Amin, Prasik Chaudhari, Kishan Shah, Manuni Patel, Krishna
Parikh, Monik Shah, Nishita Parmar, Vedanti Agarwal
Client’s Name – Bomin Industries
Execution team - Raju bhai and team
Design team – Aman Amin, Prasik Chaudhari, Kishan Shah, Manuni Patel, Krishna Parikh,
Monik Shah, Nishita Parmar, Vedanti Agarwal
Location –Odhav, Ahmedabad
Built up Area – 210 sq.mtr
Photography - Atik Bheda
Text – Shivangi
