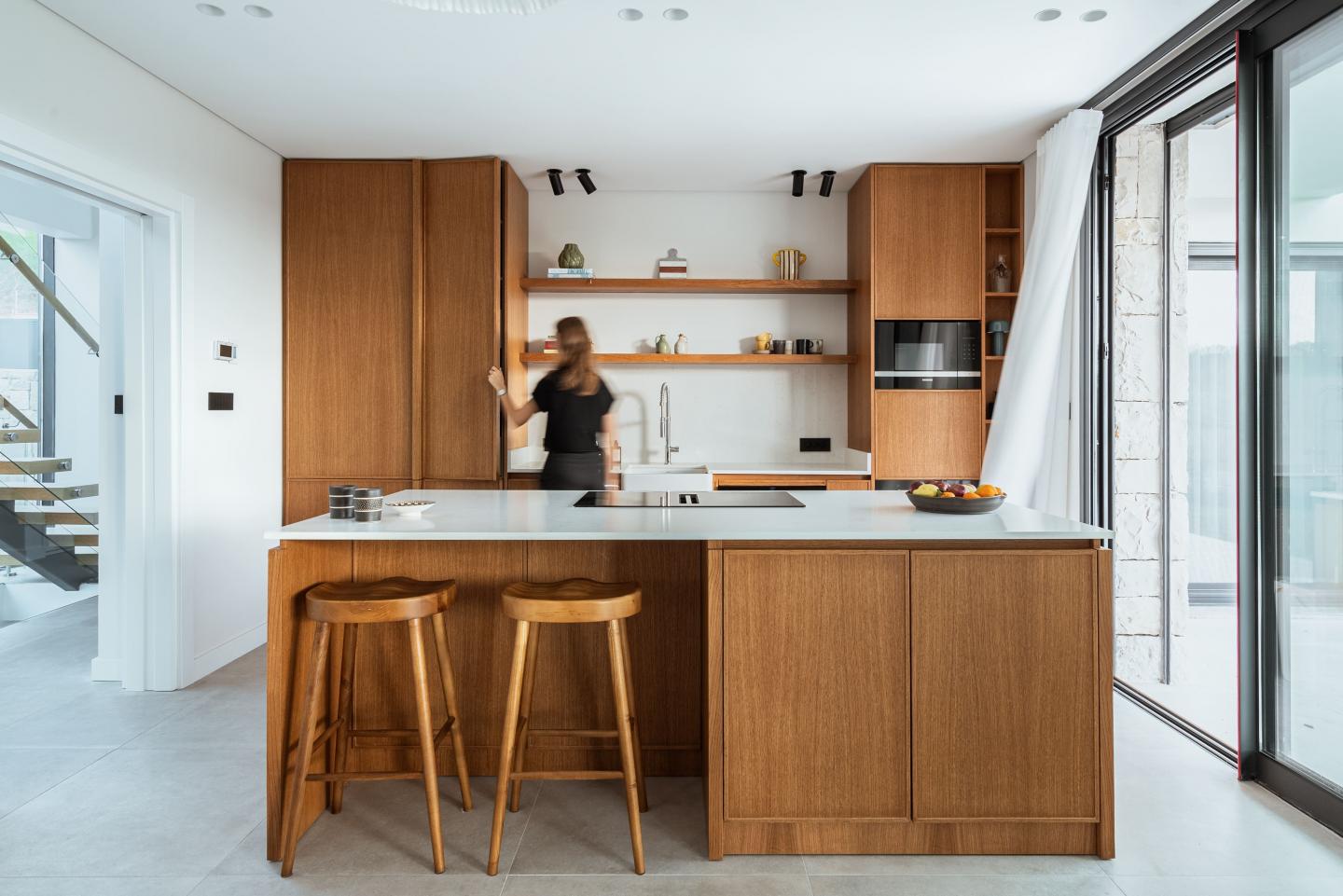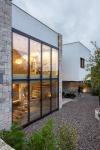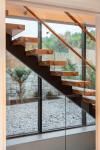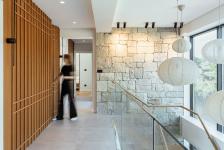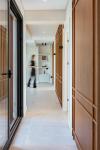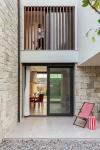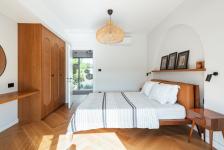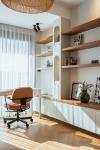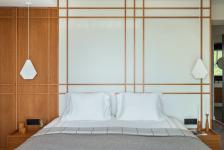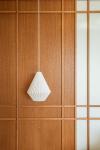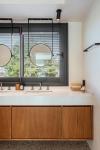EEG House is located in one of the most beautiful spots of İzmir: Urla. With nature surrounding the house; The large windows of the house allow the household to bring in natural light from all corners to inside the house.
The furniture, blend in with the architecture and the natural environment of the EEG House. All together making up a harmonic whole that also showcases the design approach that was carried inside.
Natural materials, which is what makes the EEG House special, were used in all spaces inside as well as the outside. The flooring of the house was made up of neutral grey ceramic stones, while hand-cut natural rocks were used to cover the facade of the house. Oak wood, which fits the summer-house vibes of Urla, İzmir was chosen to be the main material. Natural oak wood finishes were used for the custom-built items in every space. Travertine stone was used occasionally, to blend certain furniture that stands out with the oak material. The TV Unit for instance uses the travertine stone heavily, however it blends in perfectly with the atmosphere. The other furniture were chosen to provide harmony inside the house, without disturbing the existing language between the custom-built items and the finishes
.............................................................................................................................................................................................
Design: Yalın Tasarım Architecture
Construction: Yalın Tasarım Architecture
Photography: GRIYER
2022
2024
Project Name: Urla EEG House
Project Location: İzmir, Turkey
Function: Private House
Area: 700 sqm
Lead Architect: Sinem Serhatlı
Architects: Büşra Tutkaç Altuğ
