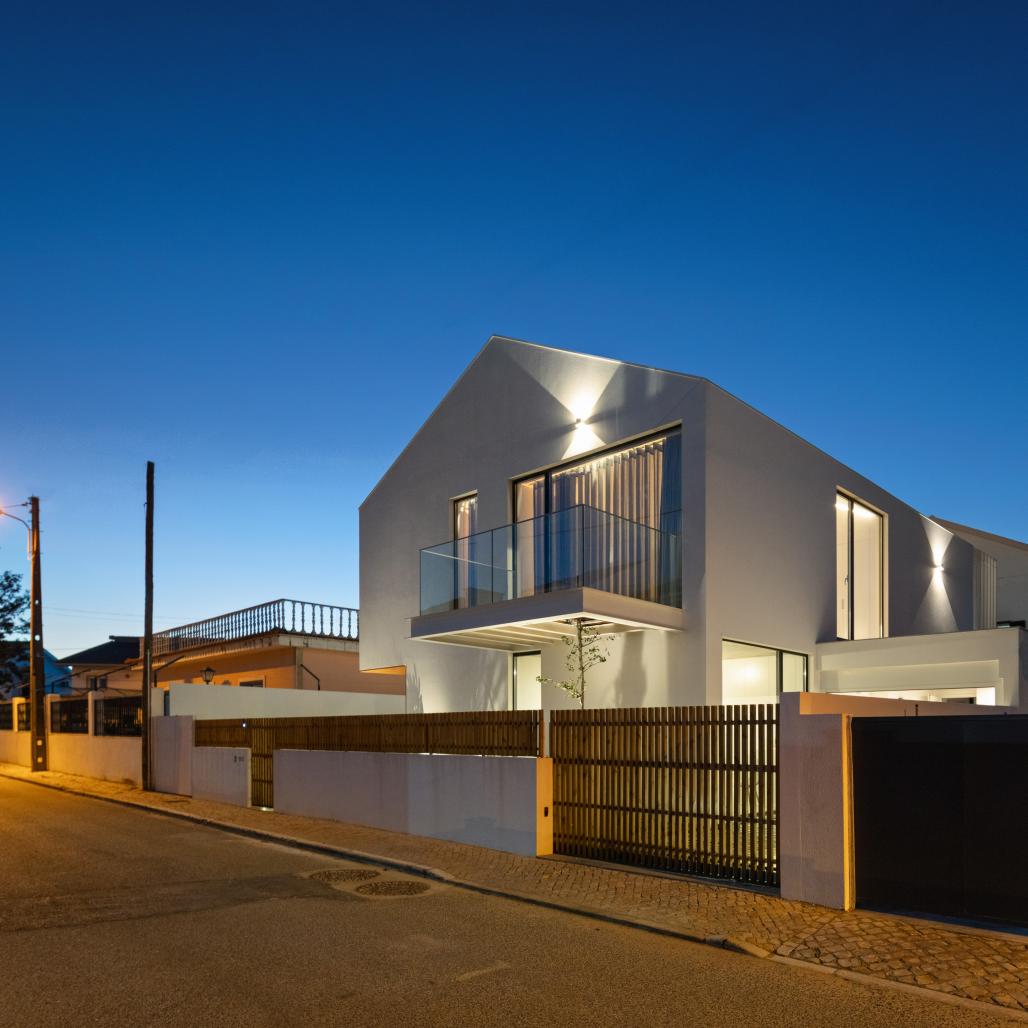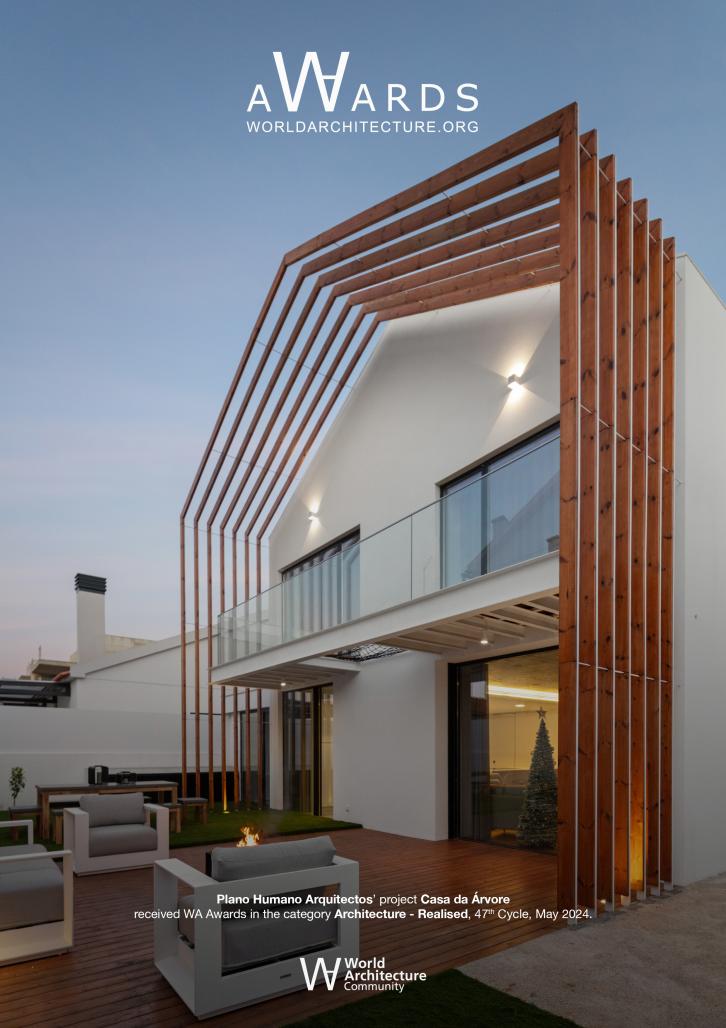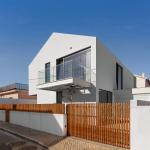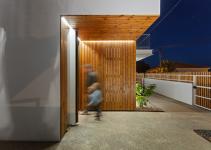A young family. A house.
These were the starting points of the project. Urban constraints imposed an implementation and the traditional surroundings of sloping roofs but without architectural value paved the way for a formal approach. And this path began by recovering the original design of the house present in our memories since childhood: a rectangle and a gable roof. Thus, the architectural composition establishes the articulation of a built volume, covered by two inclined planes, with a very simple appearance with full and empty spaces, as well as a large shading structure that emphasizes the volume. Balcony areas are also created that extend the perception of the interior space to the exterior.
The organization of the program followed the assumptions of minimizing circulation spaces, establishing strong relationships between interior spaces and between them and the exterior. The housing is distributed over two floors and effectively organizes the social and private components. On the ground floor, the living room functions as a hub for the social area, providing a living and dining area and a connection to the kitchen and the outdoor space. This communication between the interior social space and the exterior space was one of the premises of the project, and establishes the exponent of socialization and conviviality for the entire plot. On the top floor is the most private area of the house, with two individual bedrooms, a bathroom, and a suite, which also has a closet area. All of these rooms are connected to balcony areas.
If, on the one hand, the proposal fits into the urban and landscape interpretation of the surroundings, due to its use and architectural configuration, on the other hand it stands out from it and adds quality through the contemporary language of forms and materialities. A simple and clean palette of materials was chosen: the white plastered finish of the facades in the ETICS system contrasts with the thermo-modified wood details that cover some areas of the elevations and pergolas. To reinforce the idea of pure volume, the roof is covered with flat white tiles.
The design of this house also followed energy concerns, where passive architectural solutions were applied, ensuring its best thermal behavior. The distribution of spaces sought to take advantage of the added value in terms of solar and thermal use, therefore taking into account the solar trajectory. In terms of capturing and using solar energy, photovoltaic tiles were applied to the roof to produce electrical energy.
2019
2023
Área | 224.50 m2
Plano Humano Arquitectos | Pedro Ferreira, Helena Vieira
Team: Vítor Sá, Mariana Flor, Carolina Balsinha, Diogo Nascimento
Engineering | GAPLR
Contractor | Engiland
Fotography | João Morgado
Casa da Árvore by Pedro Ferreira in Portugal won the WA Award Cycle 47. Please find below the WA Award poster for this project.

Downloaded 0 times.





















