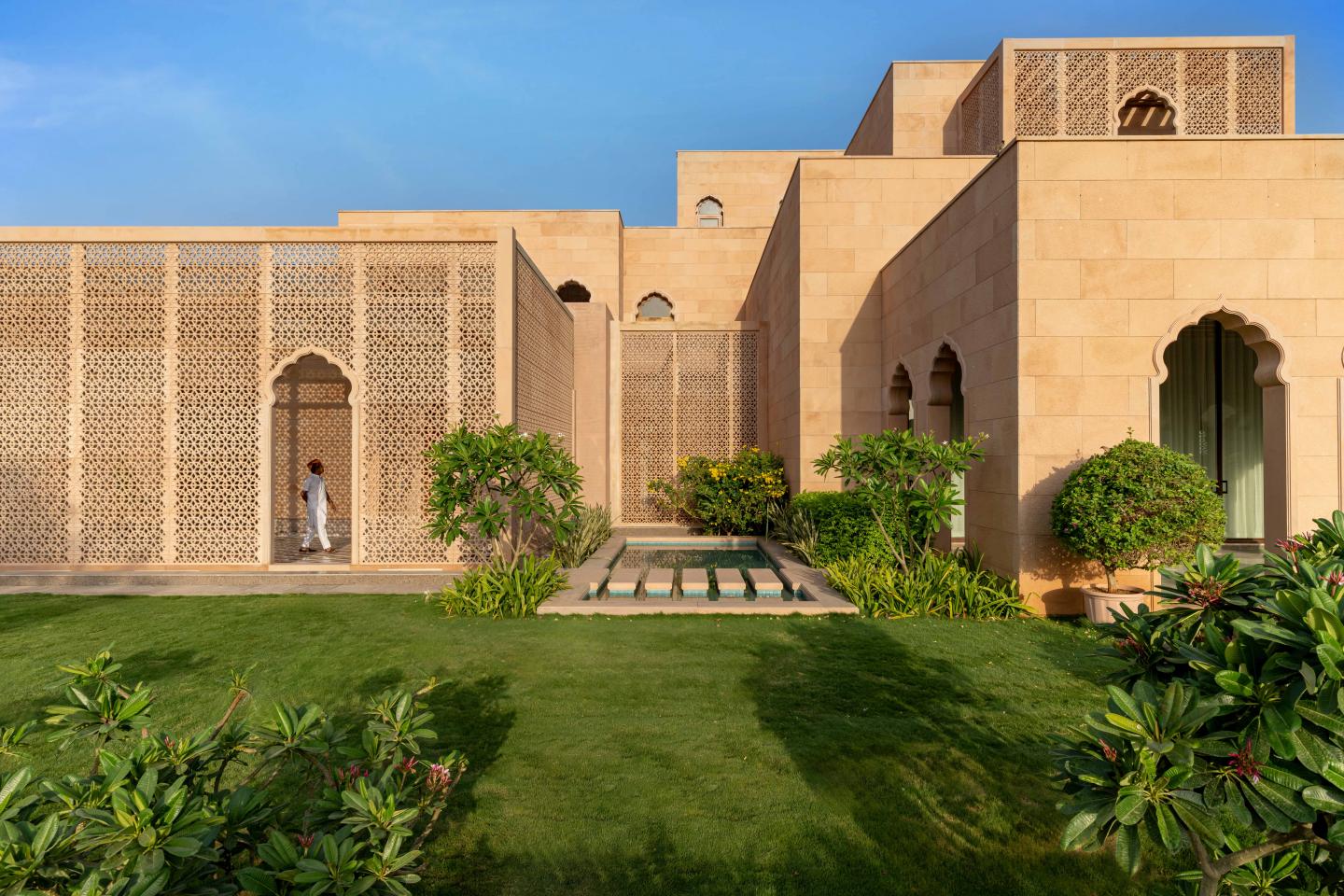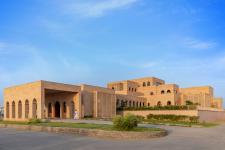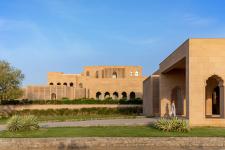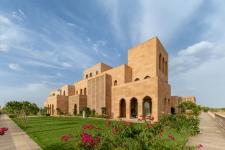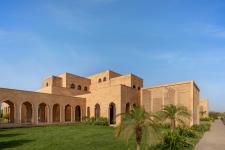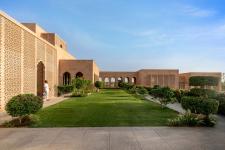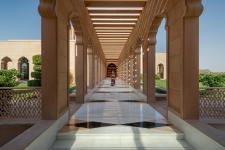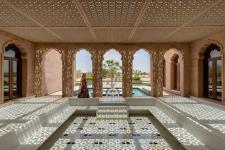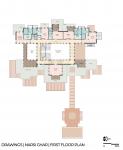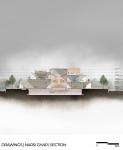Situated in the arid desert region of Nokha in Rajasthan, India , the Narsighar house imbibes the traditional planning principles of the regional architecture prevalent since centuries in Rajasthan.
Most of the houses & palaces built in this region since centuries had courtyards for passive cooling , thick stone walls to combat the excessive heat & stone ‘jali’ screens to mitigate heat gain.
The Narsighar house is punctuated with a series of courtyards & built in the local sandstone available in the immediate vicinity. Each of the living spaces open into sheltered outdoor spaces screened with perforated stone panels. These screens in addition to reducing heat gain, also protect the inner spaces from the sandstorms prevalent in the region.
The home based on the clients needs to accommodate 4 generations has 9 bedrooms with multifunctional living spaces ,sheltered courtyards & patios all around.
In addition to the traditional planning principles, elements of traditional Rajasthan architecture including multifoil arched windows, patterned stone screens, stone pergolas, inlay work & carving work accentuate the spaces. Rajasthan in India is home to many craftsmen with crafts including stone carving, marble inlay, carpentry work, mirror work inlay, lime plaster and more. The entire house was executed & worked upon by these local craftsmen reviving many traditional techniques.
The main courtyard punctuating the house is naturally ventilated through clear storey windows with the circulation skirting its perimeter. Sectionally , there is a flow of different volumes within. Most of the rooms are 4M high with the main living room 6.5M high, the central courtyard 12M high, the north & south courtyards 8M high and the outdoor patios 3.6M high. Every living space & bedroom in the house open into sheltered outdoor spaces creating transitional volumes between the inside & the outside to mitigate heat gain.
Indirect sunlight permeates all the spaces filtered through arches or stone screens creating different shadow patterns throughout the day.
This house was designed with traditional principles & materials for passive cooling with contract labor from the nearby villages, stone from the vicinity, craftsmen from the region & all material sourced locally. The marble, stone, wood, lime plaster & furniture are all procured from Rajasthan.
Designed contextual to the climate, location & heritage of the region Narsighar revives the Indian traditional planning principles and revives traditional crafts, creating an energy efficient home built to last for centuries, for future generations.
2019
2024
--
Lead Architects: Ar.Sanjay Puri, Ar.Nina Puri
Design Team: Ms.Pooja Sampat, Ms.Ayesha Puri, Ms.Tanya Puri, Ms.Ashwini Mogaveera, Mr.Nilesh Patel, Ms.Sarika Kadam
Favorited 1 times
