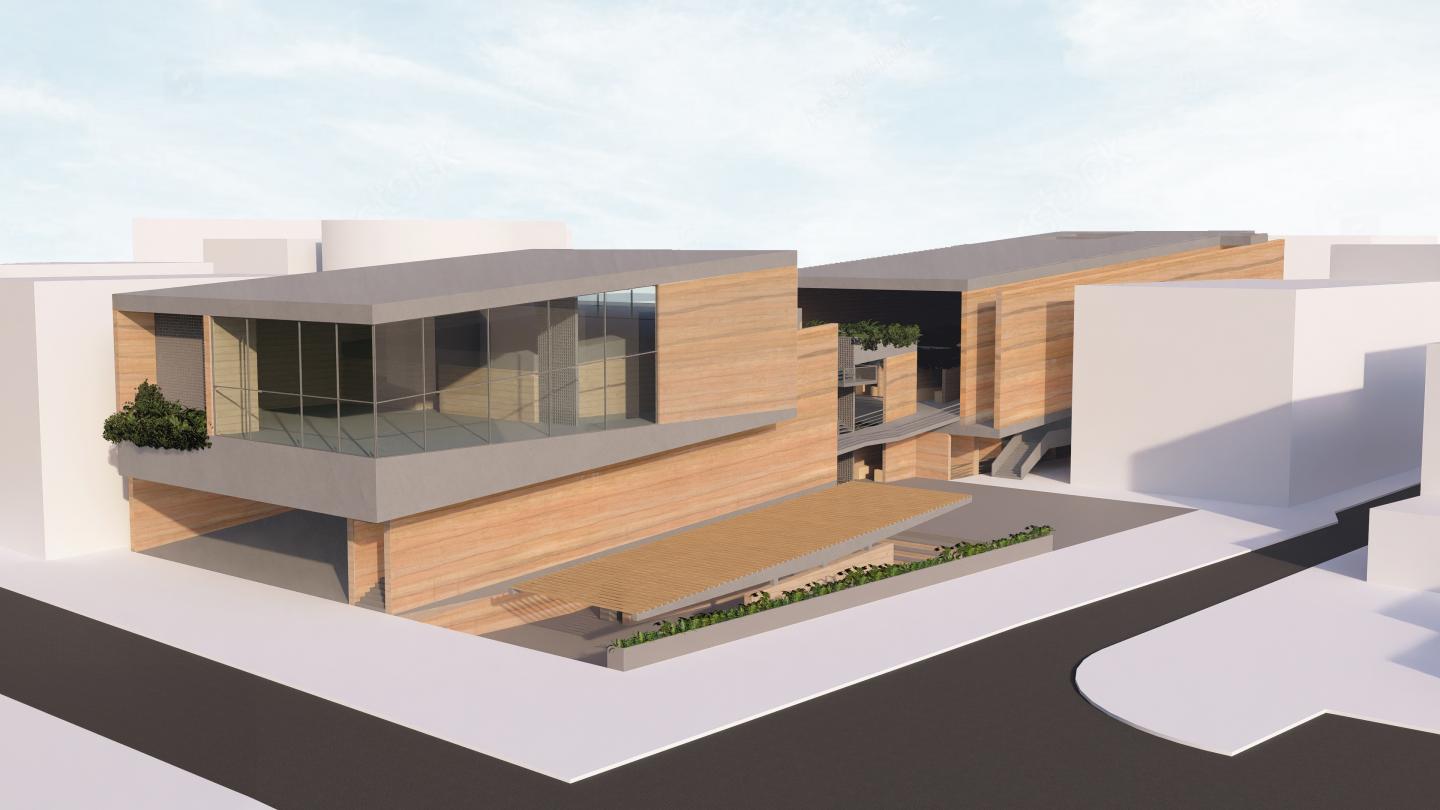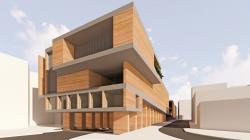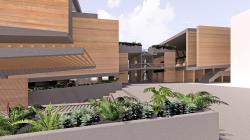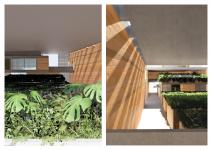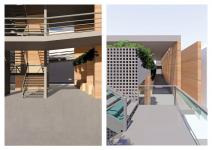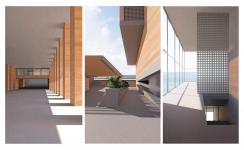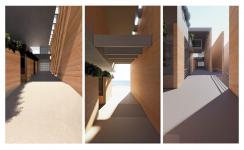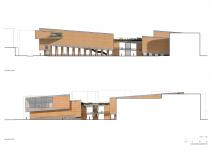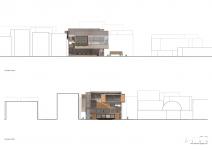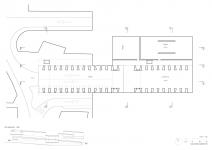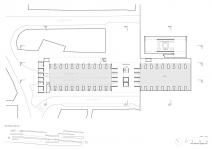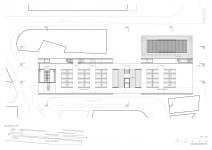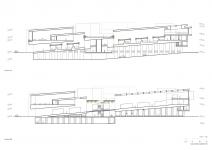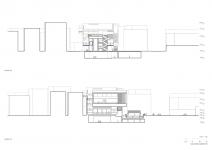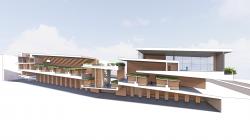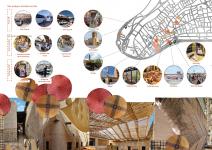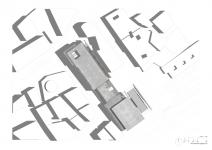The project is located in Dubai, UAE, on the edge of the Dubai creek. The primary focus of the project is to create a building that prioritises ease of access and that allows both visitors and non-visitors to interact with the structure.
The market consists of a giant ramp that starts at the creek allowing visitors to just walk up and into the market from street level while providing views of the creek throughout the market. Moreover, the building splits to create a paved connection that connects the street on both sides and allows for the pedestrian circulation of the street to continue and remain unobstructed. Above the primary market area, secondary volumes house activities like cooking classes and a restaurant, while a rooftop area with plants cascading down hangs above the pedestrian bridge.
The stall design is simple and consists of rows of 4 stalls that often face each other. The platform the stalls set on is an extension of the landing of the main ramps at both ends of the building. The stalls are characterised by rammed earth walls and a concrete planted roof, with wooden kiosk tables on the inside. Other than the 2 main circulation zones at the edges of the structure there is a stairs and elevator core inside the walls of the building that allows for emergency exit and circulation to the volumes.
Next to the ramped structure, there is a carved-out plaza with a cafe area and an area for families and children to hang out and relax. To maintain the sloped reading of the ramp the car park slopes down from the opposite side and into an underground parking area that has a view to the street that diminishes as the ramp touches the ground. The car park is characterised by the thick columns that hold up the building and allow cars to park in between the columns.
Finally, The materials chosen for the building are rammed earth walls with concrete slabs for the roof and the ceiling. Rammed earth was chosen due to sustainability reasons as well as its similarity to the mud markets and traditional markets in the area around the creek. The concrete was chosen as a way to protect and cap off the rammed earth walls. The use of plants is evident in the renders as they help soften the harsh reading of the building and complement the colors of the materials used.
2024
2D drawings: AutoCAD
3D modeling and rendering | Rhino 8, Lumion and Photoshop
American University of Sharjah
Designer | Hala Alkhrishi
Instructor | Professor Tania Ursomarzo
