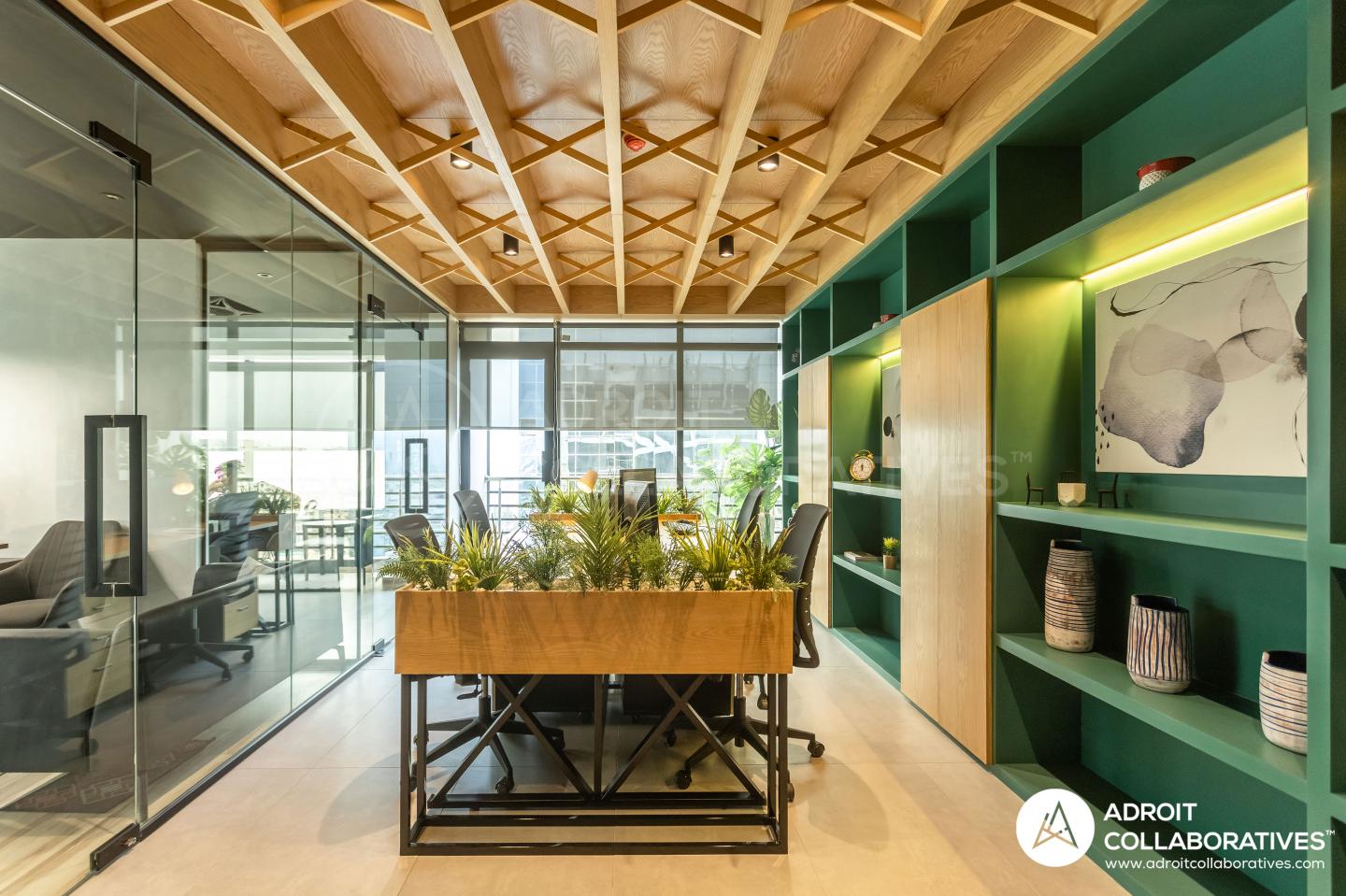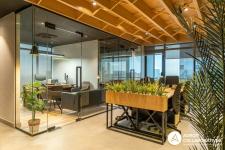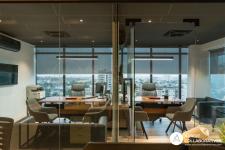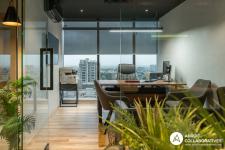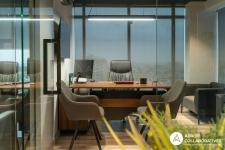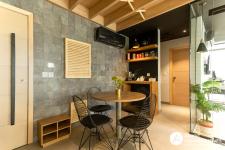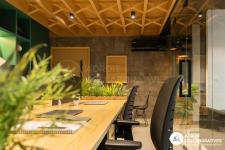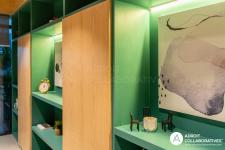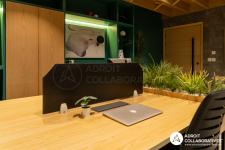The design strategy for maximizing the use of space in the 650 SFT area included the utilization of a hierarchy of semi-public, semi-private, and private spaces, ensuring that each employee has a designated working area. This thoughtful approach creates a sense of community and collaboration while also providing quiet focus areas when needed.
The main entrance serves as the focal point, leading to a visually cohesive working space that includes access to a balcony and casual seating area, creating a comfortable and inviting atmosphere for the team to relax and recharge. The executive offices, located a bit further from the main entrance, provide privacy and natural light through full glazed screens, enabling the management team to make important decisions in a serene environment.
The modern, urban material palette, including the use of oak wood and green as a feature color in the main workspace, reflects the company's forward-thinking attitude and progressive values. The dynamic oak ceiling adds depth and character to the main working space, creating an inviting ambiance that promotes creativity and productivity. The incorporation of greenery and natural elements brings a touch of serenity and calm, fostering a sense of well-being among employees.
Overall, the office design strikes a balance between functionality, aesthetics, and sustainability, creating a harmonious working environment that inspires and motivates the team to excel. The result is a vibrant and dynamic space that not only meets but exceeds the needs of AK Textiles' employees, setting a new standard for modern office design.
2023
2023
Corporate Office Interiors
Office space: 650 SFT
Location: Bahadurabad, Karachi.
Leading Architect: Ar. Ali Jaliawala
Visualisation Collaborator: The Pixel Fusion
Creative Collaborator: Daira Studio
