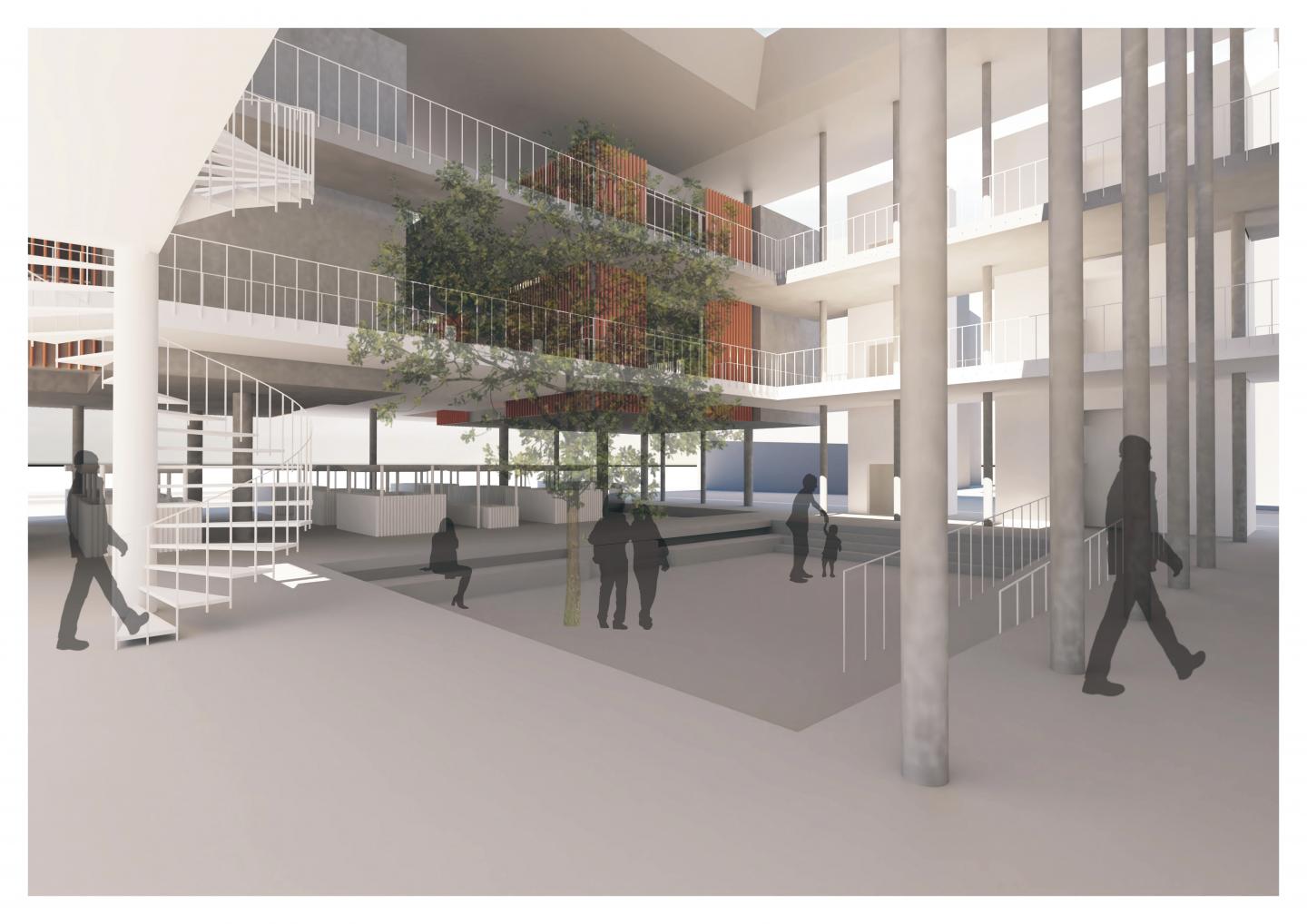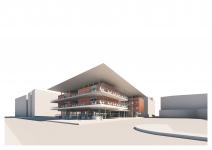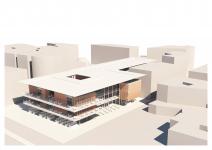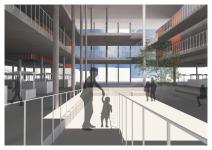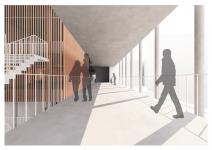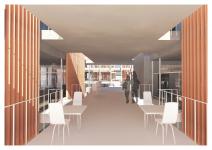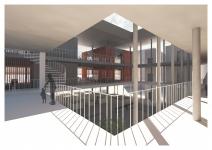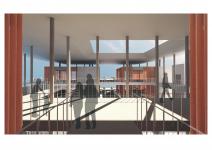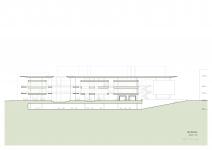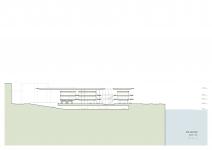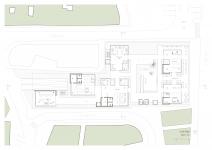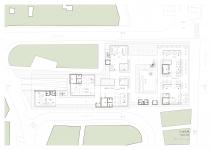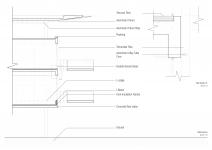The concept contrasts the chaotic way of life in the United Arab Emirates. The site is located in a heavily populated area filled with tourists and residents. The approach of the design is to create an atmosphere that becomes calm in the middle of that chaos. A food market city within the city of Dubai.
As you arrive towards the market from the spice souq on the east side, you experience the forest around you with the tree trunks (columns) and canopies (volumes) surrounding you.
The forest of columns is organized by a grid system that allows the canopies (volumes) to be orderly placed, which allows the design to elevate the volumes and allow for a naturally ventilated market on the ground floor. In addition, pause points are carved out and spaced within the ground, allowing people to rest and gather.
The volumes are surrounded by terracotta louvers that allow for the control of visuals and light. In addition, openings within the volumes act as a camera shutter that allows you different viewpoints as you go through the upper levels. As a result, as you travel through the upper levels, you maintain a connection with the market.
With the market on the ground floor, the volumes house other programs such as retail stores, bakeries, and management offices. In addition, there are cafes and restaurants on the south side with views towards Dubai Creek.
The pedestrian paths connect the volumes and allow guests to go to different spaces to allow easy circulation throughout the canopies.
Finally, with all the orderly chaos happening in the market, the design of the roof acts as a tie that holds everything together and keeps it within the site.
2024
2D drawings | AutoCAD, Illustrator, and Indesign
3D modeling and rendering | Rhino 8, D5, Vray, and Photoshop
Physical Model | Chipboard, Basswood, Museum Board, and MDF Board
American University of Sharjah
Designer: Rawan Khedr
Instructor: Professor Tania Ursomarzo
Favorited 2 times
