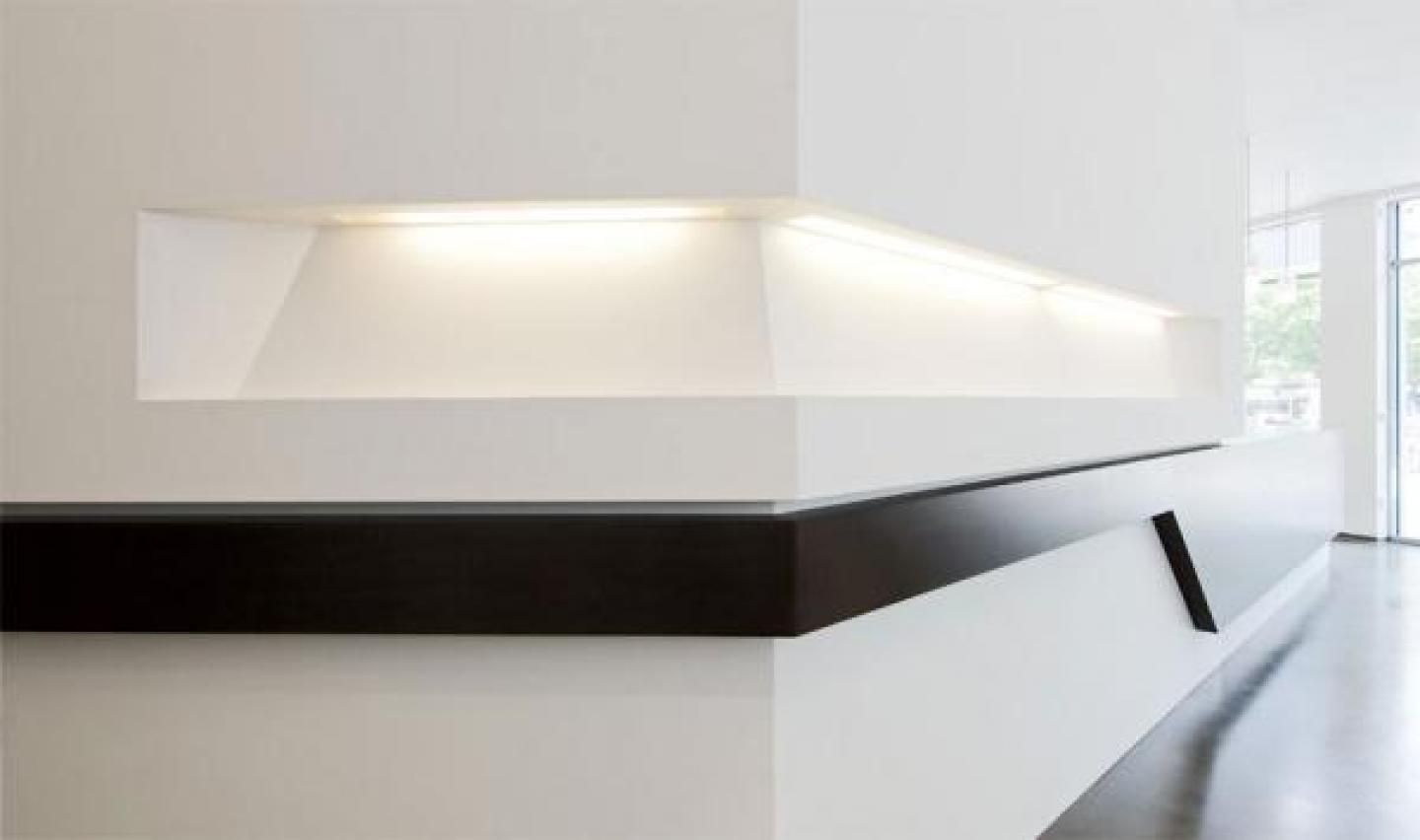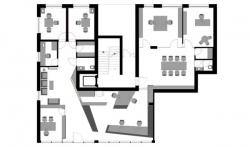Consistent with the Zelger’s image for hearing devices, a modern architectonic concept has occurred, leading to innovation, transparency and customer proximity. The spaces in the new Zelger Center are structured into a business- and an office area. The clear signage is supported by a special developed lighting concept. The color contrasts in the materials of the furniture and the space organization emphasize the clearness and immediacy of the rooms. Despite the overall impression of openness, the three areas devoted respectively to the internal administration, the reception, the customer area, are still separated. The dark and slightly salient line about the reception desk guides the customer to the waiting area and afterwards to the customizing area. The acoustic equipment and the innovative audio systems are situated on the background, so that customizing areas may be comfortable and allow a personal approach to our customer. Depending on day or night, the looks of the center change. Due to a special lighting system, the rooms are opening up during the night behind the glass façade. During the day, on the contrary, the center becomes a discreet place, where hearing impaired people can be followed undisturbed
Client: Zelger hearing instruments
Location: Bozen {BZ}
Program: Commercial building
Realisation: 2005
Building area: 200 m²
2004
2005







