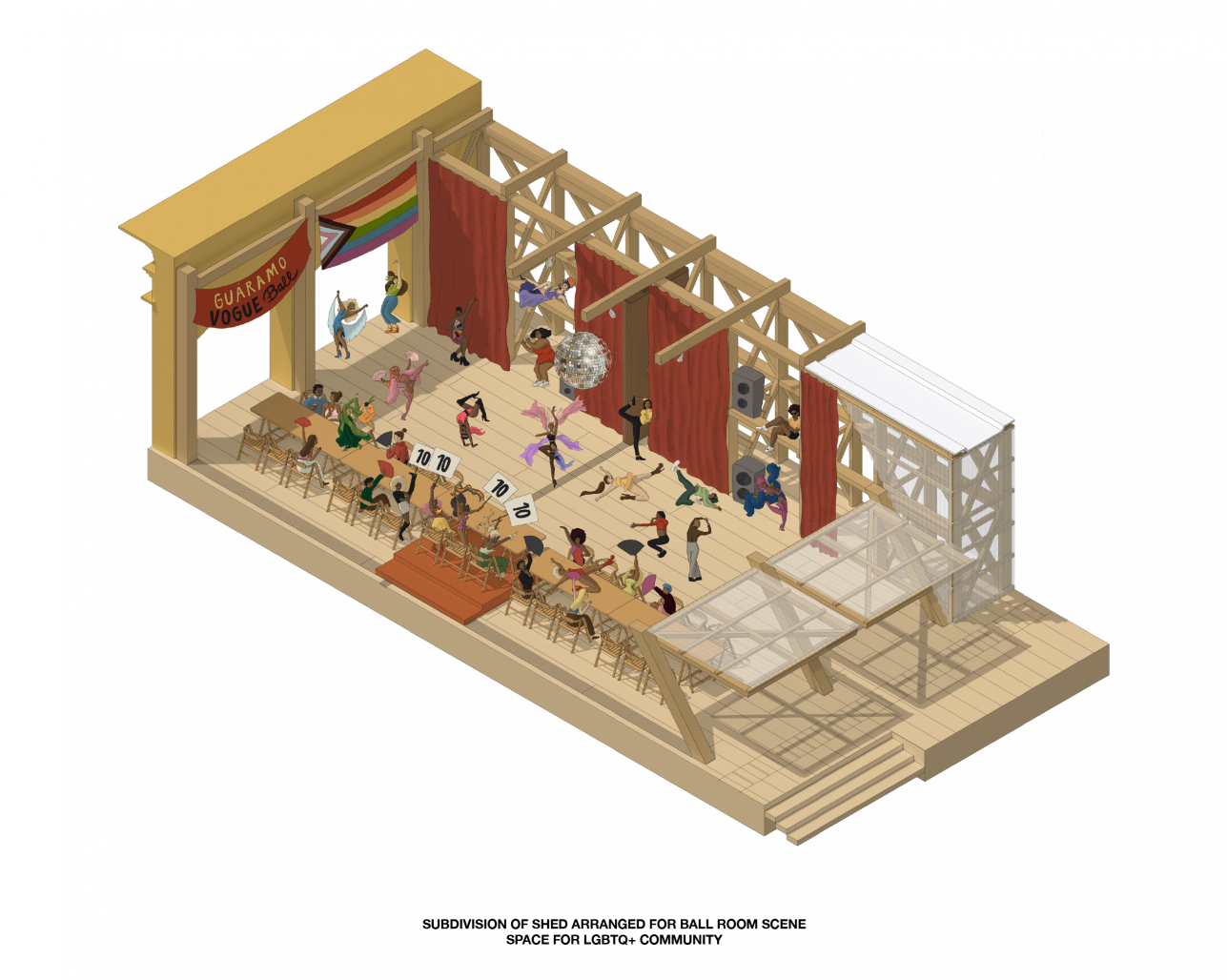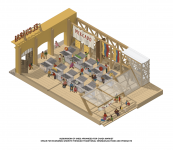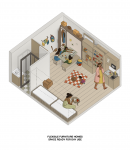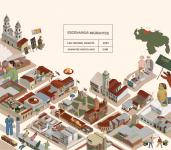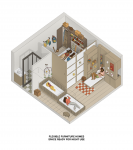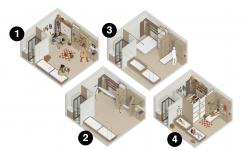How can the idea of “paga-diario" be reinterpreted through Architecture? How can architecture provide dignified living conditions, while integrating and strengthening already existing mechanisms of resilience of the Venezuelan immigrant community?
In the “Las Cruces” neighborhood in the city of Bogotá, you will find many diverse immigrant families. From infants, adolescents, young adults, single and working mothers, elders and LGBTQ people. And these immigrants find themselves in a particular urban context, since in Las Cruces, housing access for this community is very scarce and complex. From bureaucratic and discriminatory rental processes, to uninformed and ignorant systems of access to documentation, that ignore social complexities and diverse identities of the immigrant community. But mainly, they suffer a constant experience of social injustice, with a lack of dignified and responsive spaces for both their private and social lives, and produces a sense of “otherness" (Brunner, 1996), that comes from this resultant act of invisibility and uncertainty.
It is very important to note that these immigrants, despite being subject to these violations, are incredibly resilient people. And under that resilience, there are various self-managed mechanisms deeply tied to their culture as Venezuelan and queer people, which have served as a response to this lack of space, and to the economic and social uncertainties that they face. Among these are mechanisms such as “chazas” (mobile food carts), political crafts such as art with bolivars, hair salons as meeting and work spaces for the queer community, among others. So, from the beginning, it was clear that this resilience would be the key to this project. Because, ignoring this would be ignoring their agency, and therefore, their active and necessary role in this project, and the power that their knowledge and heritage represents in their resilience.
However, independently of all the systems of resilience they have developed, due to the great lack of access to housing, many of these Venezuelan immigrants have ended up on “paga-diarios”, a big stone in their path. The “Paga-Diarios” are a type of residence in which the rent for a room must be paid daily. This type of housing is home to families in situations of social vulnerability, poverty and extreme poverty who do not have their own homes given their socio-economic conditions and the lack of access to housing. These are housing complexes, with 3x4m size rooms, in which there is easy access, due to daily rental processes and independent of a contract and sometimes legal processes. But, due to this same ease of access, these circumstances open the door for violations such as sexual violence, interrupted childhoods, exposure to drugs, overcrowding and economic stagnation of families.
As well, as the lack of a dignified home, there’s a lack of dignified space. Certain groups of people, live in a state of otherness because of a lack of spaces that respond to their needs, culture and habits, as if they didn’t have space in Las Cruces. Kids playing on the street with the neighbors watching because their mother is working, or kids stuck in a “para-diario” room near adults consuming drugs. Venezuelans only gathering in restaurants and near police stations, some sleeping in restaurants out of fear. The LGBTQ community using barber shops as places for meetings about sexual education and shelter. These are not spaces meant for these activities and there are no safe spaces for them either. They have, through their resilience, found and improvised spaces for them. But they deserve more, dignified and planned spaces for them, because giving them space is validating and acknowledging their presence.
So, a proposal for a multi-purpose “paga-diario” came to be, with housing, commerce, cultural spaces, daycare centers and free green spaces. Inviting and strengthening all resilience mechanisms that were found in the site study process, and seeking to eliminate existing situations and practices that promote violence, impoverishment and violation of the rights of these immigrant families. Through an architecture that adapts and changes to the inhabitant, through homes with versatile furniture adaptable to the particular characteristics of each family, enabling access for families of up to 5 members per room and mitigating cases of overcrowding. And a community centre that adapts to the different uses and spaces this community needs, like space for workshops where immigrants can use their knowledge to gain money and also provide to the neighborhood, public spaces, a community market, spaces for reunion, LGBTQ spaces and more.
This is a project that would not only serve as a space of arrival for immigrants, but would also be a space of incentive and economic growth, to promote and monetize their cultural knowledge for their own growth and benefit, promoting their agency, economic and productive independence and also promoting the innate value of their culture and knowledge. Also, spaces were designed that would serve as a cultural shelter, protection for infants, and most importantly, a space for dignified integration with the existing and local community of the neighborhood, to battle xenophobia and discrimination. All through social management processes with NGOs and with the purpose of showing that these immigrant families have something to contribute to this community, and that they come to make it a productive and diverse place.
2023
When thinking about how a solution could be provided to this panorama of violations, it was very important to accept that these are current realities that should not be ignored, but attacked directly and from the root. This meant, attacking the same structures that promote this cycle of violence. And through interviews, field studies and visits, I discovered that the main structure that reproduced this cycle of violence, were the “paga-diarios" themselves, which gave space to all this injustice. So, this project had to directly reconstruct the idea of a “paga-diario”, but not only through architecture, but both its physical and systematical circumstances.
To improve the systematical issues, a designed management structure was planned. One that would guide these immigrants, help them assimilate into this project and guide them into their economic growth and a dignified integration into the surrounding community of Las Cruces Neighborhood. It was clear that architecture shouldn’t work alone. Instead, it should be backed by a plan of action that would focus on producing benefits for this community, like offering jobs inside the project and interviewing the families and getting to know their specific status and knowledge, so specific actions and solutions could be provided. Like how long should their stay be, according to their economic status, and with jobs could they find, according to the knowledge they brought and their heritage. So, in this way, this plan can get rid of the issue of generalized solutions that don’t apply to everyone.
In terms of the Architecture, the reconstruction founded itself on the idea of flexibility. To also avoid the generalization of solutions, the idea was to design homes that could adapt specifically to the family inhabiting it, through a system of versatile and adaptable furniture, that could comfortably accommodate up to max. 5 people in a space of 25 m2. With sliding division, plenty of storage space and foldable furniture that can turn a kitchen and a dining room into bedrooms, this homes have the ability to change to the users needs and use.
At the same time, a wide shed that served a community centre was placed at the entry of the project, as a blending space between the public space of the street and the private space of the project. It was intended as a welcoming space to both immigrants and locals, and a place of connection. One that both parties could enjoy and a place that could provide new activities and uses to the neighborhood. The shed was designed with a space of exposed structure on the sides that generates a series of compartments in which furniture can be stored, which was also designed to be altered according to need. Also, it was designed with wide openings that allow access and coupling of “chazas”, to generate a market that promotes small businesses of residents of the neighborhood and the project alike. Finally, the preexistence of the facades was maintained, and they were altered to generate permeability, but their architectural gesture was maintained to promote the continuity of facades and language of the neighborhood.
Continuing through the shed, through its interior doors that can be opened or closed depending on the privacy required, you reach the central patio. An open green patio with access for both neighbors and inhabitants of the project, which is surrounded by various uses. On the west side, there is a communal dining room, managed by residents of the project, which will be able to serve traditional Venezuelan foods to residents of the project, as well as to any external resident of the neighborhood who wants lunch. And on the east side, there are the social management offices. Space in which aspiring residents will be able to look for work, counseling and begin their processes of economic stability. And the residents of the neighborhood will be able to carry out their process of economic growth and jobs with the NGO´s counselors.
Design: Pedro Marcano
Tutors: Daniel Huertas, Jaime Gómez, Juanita Fonseca
Favorited 1 times
