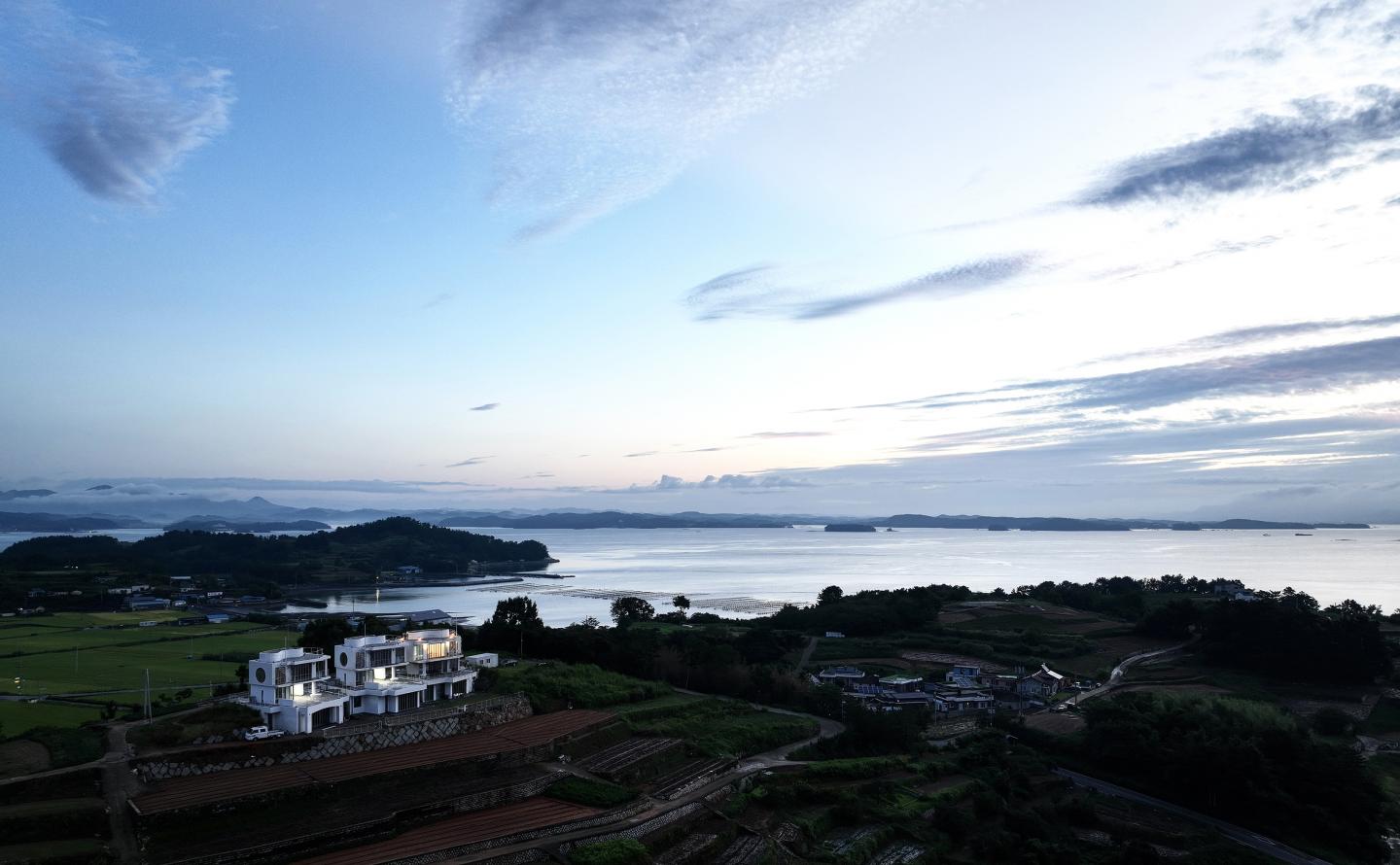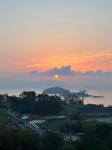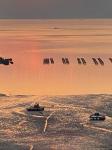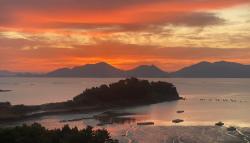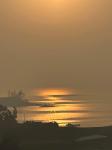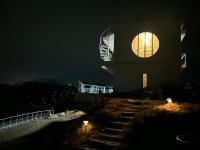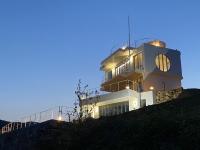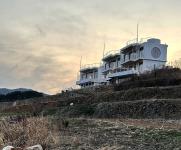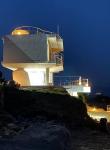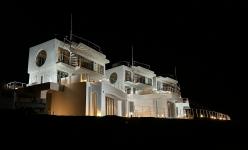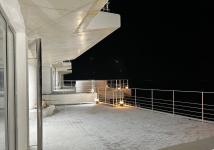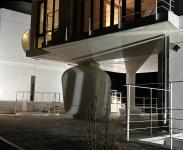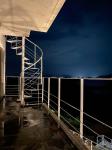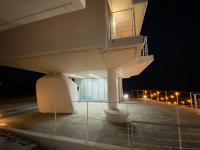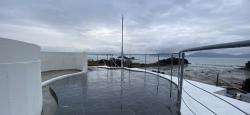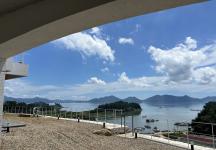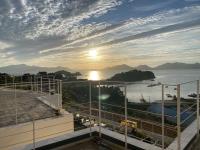● Genius Loci (spirit of a place)
This place (Seolcheon-myeon, Namhae-do) was left alone as a quiet and desolate place, and its beauty was discovered when Jaam Kim Gu came into exile during the reign of King Seongjong of the Chosun Dynasty.
He called this place Sinseon island (where taoist hermit lives) and praised it.
Hwajeonbyeolgok ( a poem written by Jaam Kim Gu)
An island of Taoist hermit , a point that is the end of the sky and the head of the earth
1. Serenity: The sky, clouds, and rising sun that greet you every morning.
2. The shape of the hill is said to be like a ridge (a dragon's backbone) along the mountain range behind it, and its head is rising from the water.
3. A hill where residents for a long time would greet the sun at the beginning of the year and make wishes (a seaside hill that they wished for in the sky)
● Composed of Korean architectural and traditional elements in a korean and local nature.
1. A space where wind, people, and relationships flows and communicates (The flow Space of Liquidity and naturality)
2. Space under the eaves (piloti space)
3. Korean characteristic . Korean environment
( Korean nature Korean space sculpture) Inherited Korean culture
-Image of a huge lump stone (a round rock like an huge egg dicovered in the lower part of the earth)
-folding doors-when open the front and back folding door totally, experiencing the ‘Lui’, which is totally open space in a traditional architecture.
● A space where nature and people meet / A space for rest and recovery
1. Private Residence B&B –willing exclusiveness (self-tranquility)
- Traditional architectural elements –having persons feel safe , relax, flexible
Sculptural architecture
1) Floating Roof- experiencing the wind flow actively
2) Plastered wall-eco-friendly material make resident feel calm
Space of Smoothly flow , leisurely flow and flexibly flow
2. A space of rest, recovery, and quiet meeting place-programs
- Rest in nature, Rest in local contact
- Rest and recover with giving people resilient power
- Rest in Community with understanding essential nature of human being.
2020
2023
Location: Gangjin-ro, Seolcheon-myeon, Namhae-gun, Gyeongsangnam-do, Republic of Korea
Site Area: A-306㎡, B-30㎡, C-302㎡
Gross Floor Area: 566.38㎡ (A -168.94㎡, B -198㎡, C -199.44㎡)
Bldg. Coverage Ratio: 199%
Bldg scope: B1, FL2
Structure: R.C
Exterior Finish: Exposed Concrete, Limestone Powder Plaster Coated with Leather Glue
Architects: Yecheon Architects_Daniel Keunwoo Cheon
Project Team: Eunnmi Jung
Photography: Daniel Keunwoo Cheon, Eugenie Cheon, Julianna Lee
