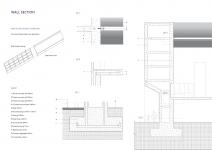The project site is located in Deira, a district in Dubai known for its vibrant markets, cultural diversity, and historical significance. After in-depth study of different markets and how a market functions in terms of use and functionality, it became clear that markets are a space for public gatherings and a hub of social interactions between people of different backgrounds. Therefore, the program created for the Deira Market focuses on large floor plans and open zones that reveal the importance of openness and gathering, while illustrating a place that inhabits communities to come together.
Beginning with the massing composition, the market is enveloped within a substantial volume that accommodates various programs, including common spaces, flower shops and ready-to-eat vendors, as a subtractive architectural element. This approach defines distinct thresholds and effectively integrates vertical circulation within the mass, with circulation paths strategically carved out from the overall mass. The design optimizes circulation flow through strategically placed kiosks and vendor spaces.
Upon entry, visitors are welcomed by an open and inviting atmosphere characterized by strategically placed planes guiding them into the market, setting the stage for an immersive journey. One circulates through the entrance and is greeted by several kiosks, a double height space illuminated with sweeping lights coming from angled roof shades, amplifying the sense of expansiveness and engagement.
In addition to the main market functions, other programs such as fine dining and cafes have a specific way of connecting to the market, where tension is created from roof connectivity and bridge walkways. This type of articulation creates hierarchy and portrays an experiential transition.
The market undergoes a transformative process during operating hours, where retractable bollards close off the surrounding road, foldable shutters rise, and doors open, seamlessly merging the interior and exterior spaces. This setup facilitates the setup of stalls by vendors and local residents, cultivating a vibrant and integrated atmosphere.
Lastly, The design also prioritizes community inclusivity by providing comfortable seating along the exterior for pedestrians to relax, along with designated bicycle slots. Accessibility features such as elevators, wider corridors, and wheelchair-friendly bridges ensure that the market is accessible to all, fostering a truly inclusive communal experience.
2024
2D drawings | AutoCAD
3D modeling and rendering | Rhino, Vray by Rhino
Floor Area | 2800 m2 approx.
Location | United Arab Emirates, Dubai, Deira
Audience | The public, accessible for all
American University of Sharjah
Instructor | Gregory Spaw | ARC 302
Favorited 1 times



















