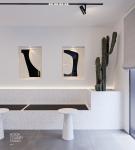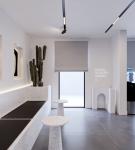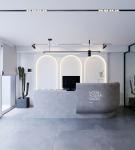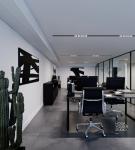"A space where simplicity responds to the complexities of life"
In the heart of the hustle and bustle of Jordan Street, in one of the alleys where the pulse of art beats, a quiet and minimal space called Lunasi was born. A space where form is a function of function and simplicity finds an expressive language. The design of Lunasi's office space was formed in the first step by relying on the concept of "form as a function of function" which is the result of Louis Sullivan's thought.
The opinion of the respected employer regarding the least destruction and the most reasonable cost was an important part of the requirements of this project. For this reason, we decided to use the main principles of minimalism architecture.
Minimalism is an art school. This school was influenced by the experiences of Russian artists in the 1950s and 1960s, such as Malevich with his "white on white" work, and European and American artists, such as the all-white paintings of the young Robert Rauschenberg and the monochromatic works of Ioqueline, and Piero Manzoni's Acrom series.
The air of minimalism is current in Lunasi. Clean lines, pure geometric shapes and simple materials tell a story of peace and balance. Light is a constant guest of this space and by penetrating the open spaces, it gives it a new spirit. In this space, each element knows its place and they are placed together in a special order.
Repetition gives harmony to the space and strengthens the sense of unity and integrity. In this space, each element knows its place and they are placed together in a special order. Repetition gives harmony to the space and strengthens the sense of unity and integrity. Vilnius is a space for creating new ideas and fostering creativity. A space where simplicity meets the complexities of life.
Hoda Yousefi
2023
2023
Project Name: Brand luonaci Office
Project address: Jordan Street, Tehran
Name of consulting company or architecture office:Hoda Yousefi Design Studio
Architect / responsible architects: Hoda Yousefi - Ali Yousefi
Design start and end date:2023
Date of start and end of implementation: 2023
Total built area: 261 square meters (gallery) 130 square meters (yard)
Building type: Commercial
Executive director of the project: Hoda Yousefi Design Studio
Supervising engineer/monitoring device: Hoda Yousefi Design Studio
3D designer: Alireza vatankhah
Electrical: Arash Tabatabai
Graphic artist: Hoda Yousefi Design Studio
Employer: private sector
Photographer: Ali Yousefi











