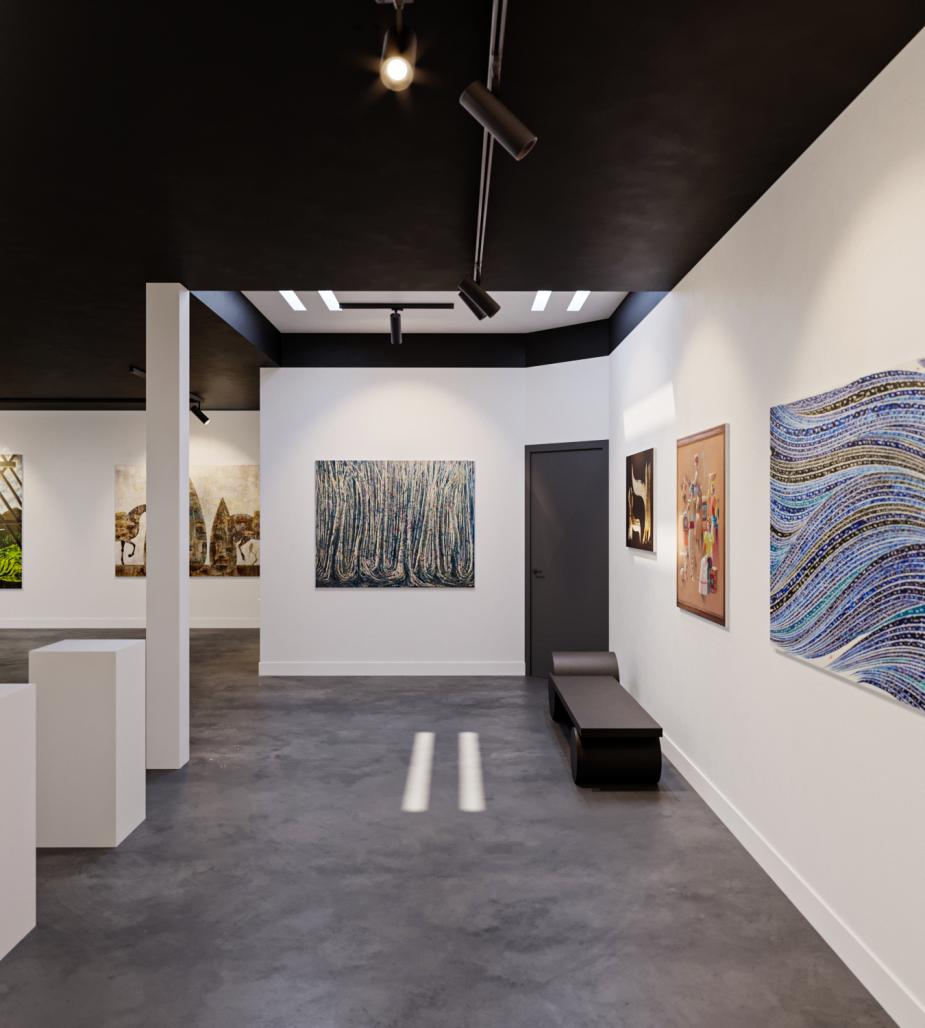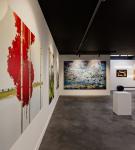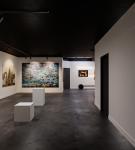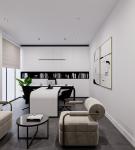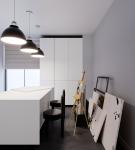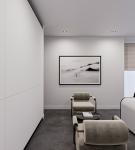"From a quiet house to a dynamic gallery"
At Hoda Yousefi Design Studio, we believe that spaces are more than a physical place, they are canvases for expressing emotions and telling stories. In this project, inspired by the philosophy of modernism and taking into account the client's request not to destroy too much and to manage costs rationally, we tried to turn a 30-year-old residential building into a gallery that not only exhibits works of art but also provide a rich artistic experience for visitors.
By choosing a limited color palette of black, white and gray and using vertical geometric lines, we created a minimal and calm space that allows the artwork to take center stage
Accurate and calculated lighting, using the scientific principles of lighting in galleries, has helped highlight the details of artworks and create visual depth. Focused and directional lighting, especially on works of art, is designed to not only double their visual beauty, but also allow the viewer to immerse themselves in the world of the work of art. By carefully dividing the space and creating various exhibition sections, it is possible to display a wide range of works of art..
Flexible hanging systems also allow us to easily change the arrangement of works and hold different exhibitions. In addition, due to the importance of preserving works of art, advanced ventilation systems and precise control of temperature and humidity have been installed in the space
Special attention has been paid to the acoustics of the space to improve the listening experience of the visitors. The use of sound-absorbing materials and the precise design of the ceiling have helped to create a quiet and noise-free space. Also, an advanced security system has been considered for the protection of works of art
The black ceiling, in addition to creating a contrast with the white walls, acts as a dark background to highlight the artwork and helps to create a sense of depth and infinity in the space. Finally, this project shows how to combine art and the basic principles of modernism. , created a space that is also attractive in terms of aesthetics and be functionally efficient. We believe that this space, as a blank canvas for art, allows artists to turn their ideas into reality and gives visitors an opportunity to connect more deeply with the world of art.
Hoda Yousefi
2023
2023
Project Name: Art Gallery
Project address: Jordan Street, Tehran
Name of consulting company or architecture office: Hoda Yousefi Design Studio
Architect / responsible architects: Hoda Yousefi - Ali Yousefi
Design start and end date: 2023
Date of start and end of implementation: 2023
Total built area: 250 square meters (gallery) 130 square meters (gallery yard)
Building type: Commercial
Executive director of the project: Hoda Yousefi Design Studio
Supervising engineer/monitoring device: Hoda Yousefi Design Studio
3D designer: Alireza vatankhah
Electrical: Arash Tabatabai
Graphic artist:Hoda Yousefi Design Studio
Employer: private sector
Photographer: Ali Yousefi
