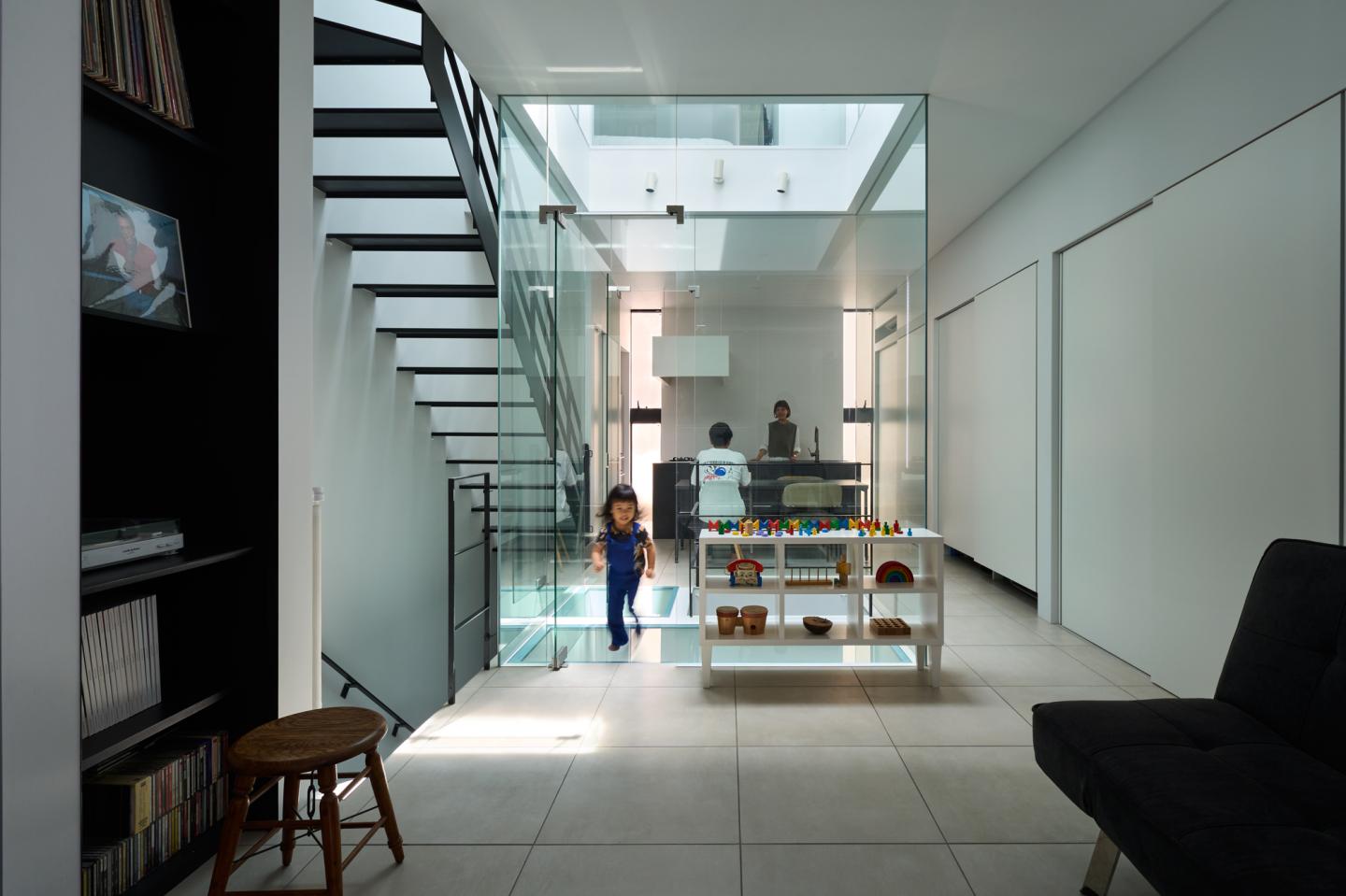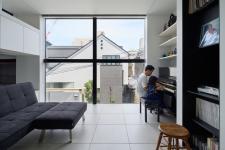The site is at the end of a cul-de-sac in a densely populated residential area in Osaka City.
The study is located on the first floor, the LDK (living/dining/kitchen) on the second floor, and the children's room, workspace, and bedroom on the third floor. The front road from which light comes into the house is on the north. If a three-story building is built on a fairly deep lot, it becomes more difficult to bring in light towards the back of the site. We decided to locate a glass-enclosed atrium/sunroom in the center of the building to avoid this phenomenon and to connect the rooms on the first through third floors.
The glass atrium generates visual connection, brings in light, and we made it into a sunroom by installing a glass floor on the second floor to allow entry inside. We wanted to bring freedom in daily life and movement in the house by creating a sunroom where people can walk through, stop and look up at the sky, or spend time on the glass floor.
Through the glass-enclosed stairwell/sunroom, one can see the changing expression of light from various locations in the house as time passes. White is used as the base color for the walls and ceilings as a material to distribute light, and fixtures are composed in a simple color scheme so that the entire building is basically composed of two colors. The glass transmits and reflects light, creating a comfortable sense of presence the family member in each room can share: one can see others but not hear their voices, and one can sense signs of others from light but cannot see each other.
This project adopted a clear plan centered around a glass atrium/sunroom. The transmission and reflection of the glass allows the viewer's line of sight from various locations to spread out three-dimensionally, giving the building, which at first glance appears simple, a complex impression.
2020
2022











